1020 15th Street #22A, Denver, CO 80202
Local realty services provided by:Better Homes and Gardens Real Estate Kenney & Company
Listed by: mark trenkamark@TrenkaRealEstate.com,303-629-1000
Office: century 21 trenka real estate
MLS#:9327191
Source:ML
Price summary
- Price:$295,000
- Price per sq. ft.:$361.52
- Monthly HOA dues:$552
About this home
Welcome to your sky-high sanctuary—where country charm meets city convenience, and the mountains are always in view. This stylish high-rise condo starts with a private entryway (because you're fancy like that), opening into a spacious living area that feels both open and inviting.
Step through your private entryway into a spacious, open-concept living area that flows beautifully into a well-appointed kitchen. With butcher block countertops, stainless steel appliances, tile flooring, and updated cabinetry, this kitchen isn’t just for show—it’s fully ready for everything from Sunday meal prep to spontaneous dinner parties. Modern lighting adds the perfect finishing touch.
The living room opens to a west-facing balcony where you can take in big mountain views and even bigger sunsets—ideal for winding down, starting the day, or reminding yourself why you chose high-rise living in the first place.
A versatile flex space includes a built-in Murphy bed, ideal for a home office, guest quarters, or cozy reading nook.
The private bedroom is tucked away from the main living area, offering a quiet retreat with-you guessed it-more mountain views through the window. The updated full bath includes custom lighting and shelving, with just the right mix of style and function.
With a unique blend of modern convenience and country appeal, this condo is a rare find in high-rise living. Don’t miss the chance to call it home!
Contact an agent
Home facts
- Year built:1967
- Listing ID #:9327191
Rooms and interior
- Bedrooms:1
- Total bathrooms:1
- Full bathrooms:1
- Living area:816 sq. ft.
Heating and cooling
- Cooling:Central Air
- Heating:Forced Air
Structure and exterior
- Roof:Membrane
- Year built:1967
- Building area:816 sq. ft.
Schools
- High school:West
- Middle school:Strive Westwood
- Elementary school:Greenlee
Utilities
- Water:Public
- Sewer:Community Sewer
Finances and disclosures
- Price:$295,000
- Price per sq. ft.:$361.52
- Tax amount:$1,537 (2024)
New listings near 1020 15th Street #22A
- New
 $2,250,000Active5 beds 5 baths4,266 sq. ft.
$2,250,000Active5 beds 5 baths4,266 sq. ft.19 S Jackson Street, Denver, CO 80209
MLS# 6313310Listed by: BLVD REAL ESTATE GROUP, LLC - New
 $485,000Active3 beds 2 baths1,650 sq. ft.
$485,000Active3 beds 2 baths1,650 sq. ft.7946 Joan Drive, Denver, CO 80221
MLS# 2889529Listed by: INVALESCO REAL ESTATE - Coming Soon
 $365,000Coming Soon2 beds 1 baths
$365,000Coming Soon2 beds 1 baths1446 N Gilpin Street #5, Denver, CO 80218
MLS# 2709060Listed by: COLDWELL BANKER REALTY 24 - Coming Soon
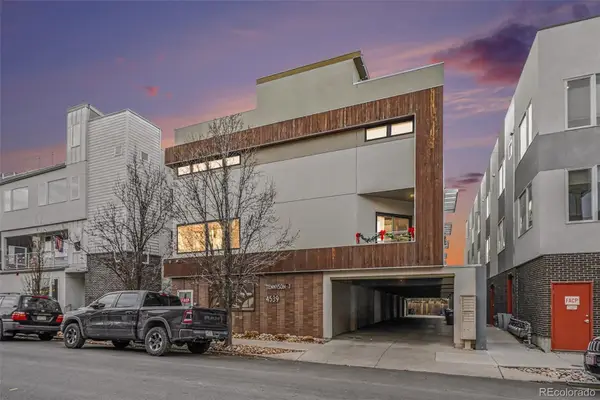 $750,000Coming Soon2 beds 3 baths
$750,000Coming Soon2 beds 3 baths4539 Tennyson Street #107, Denver, CO 80212
MLS# 3820338Listed by: RE/MAX PROFESSIONALS - New
 $440,000Active3 beds 2 baths1,616 sq. ft.
$440,000Active3 beds 2 baths1,616 sq. ft.14690 E 43rd Avenue, Denver, CO 80239
MLS# 5058930Listed by: EXIT REALTY DTC, CHERRY CREEK, PIKES PEAK. - Coming Soon
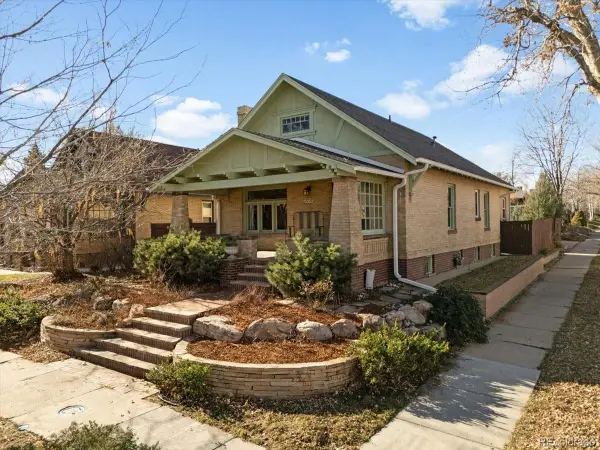 $900,000Coming Soon4 beds 2 baths
$900,000Coming Soon4 beds 2 baths3739 Grove Street, Denver, CO 80211
MLS# 9784533Listed by: RE/MAX PROFESSIONALS - Coming SoonOpen Mon, 2 to 4pm
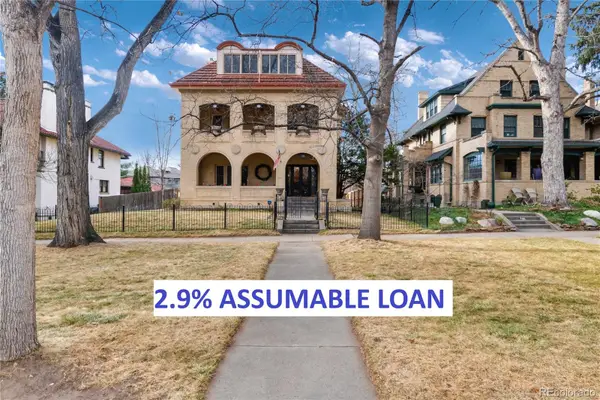 $2,850,000Coming Soon5 beds 5 baths
$2,850,000Coming Soon5 beds 5 baths735 N Williams Street, Denver, CO 80218
MLS# 6259932Listed by: HOMESMART - New
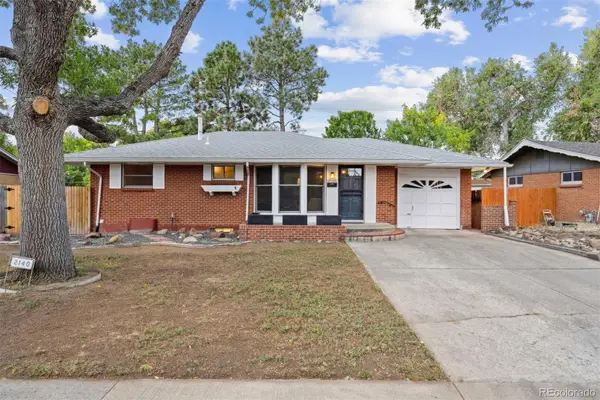 $545,000Active3 beds 2 baths2,708 sq. ft.
$545,000Active3 beds 2 baths2,708 sq. ft.2140 Stacy Drive, Denver, CO 80221
MLS# 5489643Listed by: WEST AND MAIN HOMES INC - New
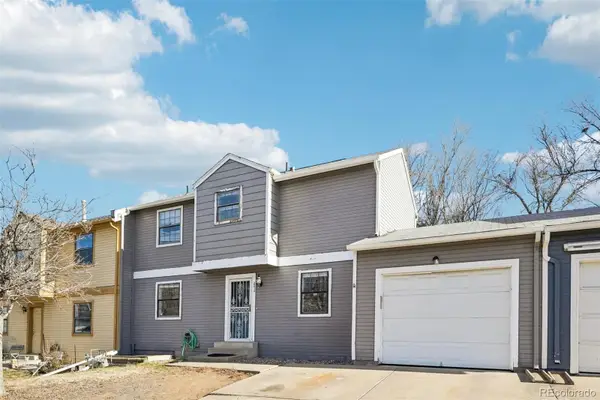 $274,900Active3 beds 2 baths1,486 sq. ft.
$274,900Active3 beds 2 baths1,486 sq. ft.2212 S Decatur Street, Denver, CO 80219
MLS# 3896858Listed by: REAL BROKER, LLC DBA REAL - New
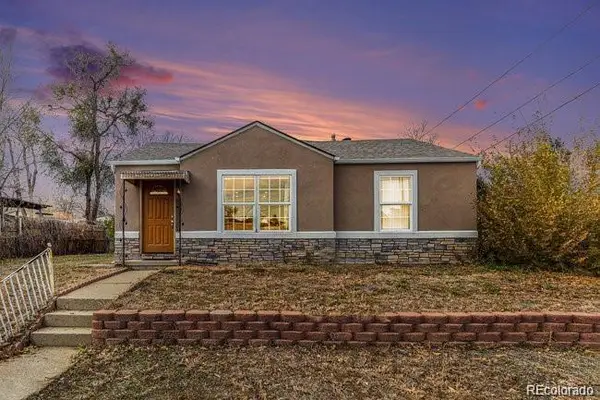 $620,000Active4 beds 2 baths1,395 sq. ft.
$620,000Active4 beds 2 baths1,395 sq. ft.4545 Raritan Street, Denver, CO 80211
MLS# 8629871Listed by: MANCHEGO PROPERTIES
