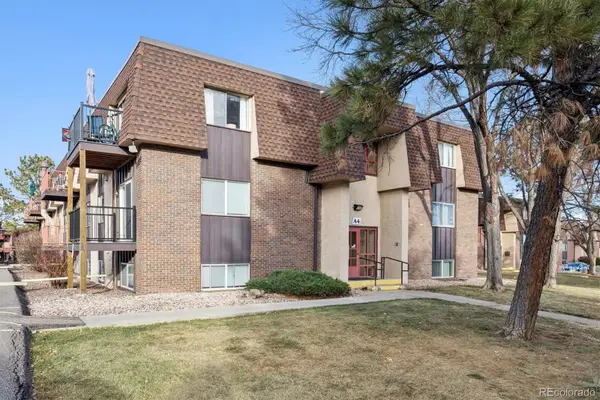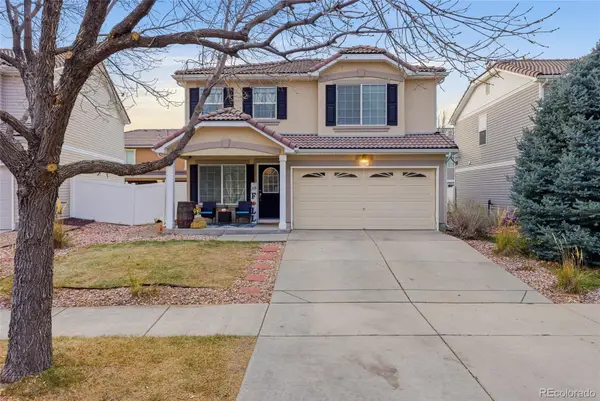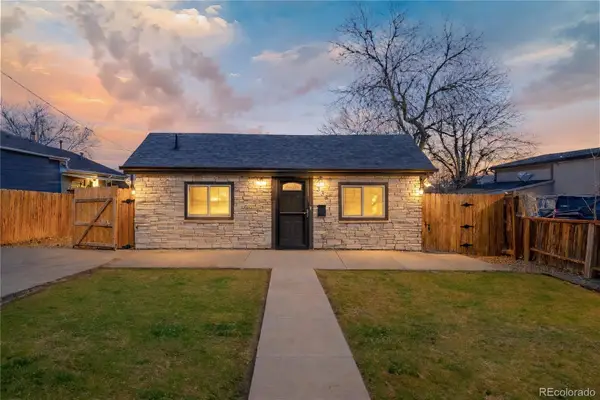1020 15th Street #29F, Denver, CO 80202
Local realty services provided by:Better Homes and Gardens Real Estate Kenney & Company
Listed by: shawn e johnson7202040618
Office: exp realty llc.
MLS#:IR1039618
Source:ML
Price summary
- Price:$224,900
- Price per sq. ft.:$458.04
- Monthly HOA dues:$323
About this home
Live in the heart of downtown Denver with this updated, gorgeous studio condo in Brooks Tower. The living room is massive, flooded with natural light thanks to a full wall of newer windows that lead to your balcony with spectacular city views of the skyline-including iconic landmarks like the D&F Tower and the newly renovated 16th St. this modern urban retreat is a rare find. Step inside an updated spacious open concept living area, perfect for entertaining or unwinding above the city lights. A wall of glass opens to a private, covered balcony-ideal for relaxing, and soaking up the vibrant energy of downtown LODO. The sleek, modern updated kitchen features updated cabinets, appliances. and countertops. A unique bonus: the clever "club car" sleeping area tucked behind a sliding door, complete with a built-in armoire-an efficient, stylish way to maximize space and comfort. Building amenities are unmatched: a tranquil rooftop outdoor pool with stunning urban views, a naturally lit fitness center and laundry room, 24-hour front desk, residents' room, and secured entry, providing both comfort and security. Additional perks include easy access to a 7-11 and Tip Toe Nails from within the building, so you won't have to step outside for essentials. Plus, with the MallRide just one block away, commuting around the city couldn't be easier. You're one block from the newly reimagined 16th Street "Denver Way," meaning theaters, museums, restaurants, and all the social life you might be ready for are just steps away. Denver Center for the Performing Arts, you're next door to world-class theater, ballet, opera, and symphony. Larimer Square, Union Station, Auraria Campus, comedy clubs, Coors Field, and Ball Arena are all close by. Nightlife, sports, dining, and the arts-all at your doorstep. This remodeled Brooks Tower studio is a rare opportunity to own a piece of the Denver skyline. Don't miss your chance-schedule a showing and make an offer today!
Contact an agent
Home facts
- Year built:1967
- Listing ID #:IR1039618
Rooms and interior
- Total bathrooms:1
- Full bathrooms:1
- Living area:491 sq. ft.
Heating and cooling
- Cooling:Central Air
- Heating:Heat Pump
Structure and exterior
- Roof:Membrane, Tar/Gravel
- Year built:1967
- Building area:491 sq. ft.
Schools
- High school:West
- Middle school:Grant
- Elementary school:Greenlee
Utilities
- Water:Public
- Sewer:Public Sewer
Finances and disclosures
- Price:$224,900
- Price per sq. ft.:$458.04
- Tax amount:$976 (2024)
New listings near 1020 15th Street #29F
- New
 $140,000Active1 beds 1 baths763 sq. ft.
$140,000Active1 beds 1 baths763 sq. ft.7755 E Quincy Avenue #206A4, Denver, CO 80237
MLS# 1785942Listed by: LIV SOTHEBY'S INTERNATIONAL REALTY - New
 $960,000Active4 beds 4 baths3,055 sq. ft.
$960,000Active4 beds 4 baths3,055 sq. ft.185 Pontiac Street, Denver, CO 80220
MLS# 3360267Listed by: COMPASS - DENVER - New
 $439,000Active3 beds 3 baths1,754 sq. ft.
$439,000Active3 beds 3 baths1,754 sq. ft.5567 Netherland Court, Denver, CO 80249
MLS# 3384837Listed by: PAK HOME REALTY - New
 $399,900Active2 beds 1 baths685 sq. ft.
$399,900Active2 beds 1 baths685 sq. ft.3381 W Center Avenue, Denver, CO 80219
MLS# 8950370Listed by: LOKATION REAL ESTATE - New
 $443,155Active3 beds 3 baths1,410 sq. ft.
$443,155Active3 beds 3 baths1,410 sq. ft.22649 E 47th Drive, Aurora, CO 80019
MLS# 3217720Listed by: LANDMARK RESIDENTIAL BROKERAGE - New
 $375,000Active2 beds 2 baths939 sq. ft.
$375,000Active2 beds 2 baths939 sq. ft.1709 W Asbury Avenue, Denver, CO 80223
MLS# 3465454Listed by: CITY PARK REALTY LLC - New
 $845,000Active4 beds 3 baths1,746 sq. ft.
$845,000Active4 beds 3 baths1,746 sq. ft.1341 Eudora Street, Denver, CO 80220
MLS# 7798884Listed by: LOKATION REAL ESTATE - Open Sat, 3am to 5pmNew
 $535,000Active4 beds 2 baths2,032 sq. ft.
$535,000Active4 beds 2 baths2,032 sq. ft.1846 S Utica Street, Denver, CO 80219
MLS# 3623128Listed by: GUIDE REAL ESTATE - New
 $340,000Active2 beds 3 baths1,102 sq. ft.
$340,000Active2 beds 3 baths1,102 sq. ft.1811 S Quebec Way #82, Denver, CO 80231
MLS# 5336816Listed by: COLDWELL BANKER REALTY 24 - Open Sat, 12 to 2pmNew
 $464,900Active2 beds 1 baths768 sq. ft.
$464,900Active2 beds 1 baths768 sq. ft.754 Dahlia Street, Denver, CO 80220
MLS# 6542641Listed by: RE-ASSURANCE HOMES
