1020 15th Street #42A, Denver, CO 80202
Local realty services provided by:Better Homes and Gardens Real Estate Kenney & Company
1020 15th Street #42A,Denver, CO 80202
$1,200,000
- 3 Beds
- 4 Baths
- 2,471 sq. ft.
- Condominium
- Active
Listed by: empowerhome teamColorado-Contracts@empowerhome.com,303-424-7575
Office: keller williams dtc
MLS#:2314772
Source:ML
Price summary
- Price:$1,200,000
- Price per sq. ft.:$485.63
- Monthly HOA dues:$2,236
About this home
Downtown Oasis with Sweeping Views in the Heart of Denver. This remodeled penthouse in the iconic Brooks Tower blends luxury, comfort, and breathtaking city and mountain views. Designed by Colin Griffith of Griffith Interiors, the home features an open-concept floor plan with modern aesthetics and high-end finishes. The spacious kitchen is a dream for any chef, featuring Bosch appliances, custom cabinetry, and unique granite countertops. Whether entertaining or enjoying a quiet meal, the kitchen offers an incredible unparalleled backdrop. A grandfathered wood-burning fireplace adds character to the living area, perfect for relaxing with family and friends on a cold winter day. Refinished hardwood floors and elegant mosaic tile add warmth throughout. Step outside to the 500-square-foot west-facing terrace, where you can enjoy the city lights and mountain views, ideal for both quiet evenings and lively gatherings. Truly breathtaking and like nothing you've seen before! With enhanced air conditioning for summer days and a dedicated parking space on the main level, every detail is designed for comfort and convenience. Brooks Tower offers exceptional amenities, including a full-size outdoor pool, fitness center, club room, billiard room, and 24-hour concierge service. The close-knit community hosts events year-round to bring residents together. Located just one block from the Denver Center for the Performing Arts and 16th Street Mall, the penthouse offers easy access to shopping, dining, and entertainment, including sports venues like Coors Field, Empower Field, and Ball Arena. Public transportation is a breeze with a light rail two blocks away and Union Station nearby. As Denver’s first high-rise residential tower, Brooks Tower blends historic charm with modern conveniences. Recent updates, including a riser replacement, further enhance this exceptional property. Don’t miss your chance to own a piece of Denver history in one of the city's most sought-after locations.
Contact an agent
Home facts
- Year built:1967
- Listing ID #:2314772
Rooms and interior
- Bedrooms:3
- Total bathrooms:4
- Full bathrooms:2
- Half bathrooms:1
- Living area:2,471 sq. ft.
Heating and cooling
- Cooling:Central Air
- Heating:Hot Water, Steam
Structure and exterior
- Year built:1967
- Building area:2,471 sq. ft.
Schools
- High school:Southwest Early College
- Middle school:Kepner
- Elementary school:Greenlee
Utilities
- Water:Public
- Sewer:Public Sewer
Finances and disclosures
- Price:$1,200,000
- Price per sq. ft.:$485.63
- Tax amount:$6,836 (2024)
New listings near 1020 15th Street #42A
- Coming Soon
 $399,999Coming Soon-- beds -- baths
$399,999Coming Soon-- beds -- baths2940 W 54 Avenue, Denver, CO 80221
MLS# 5867587Listed by: TRONCOSO REALTY - Coming Soon
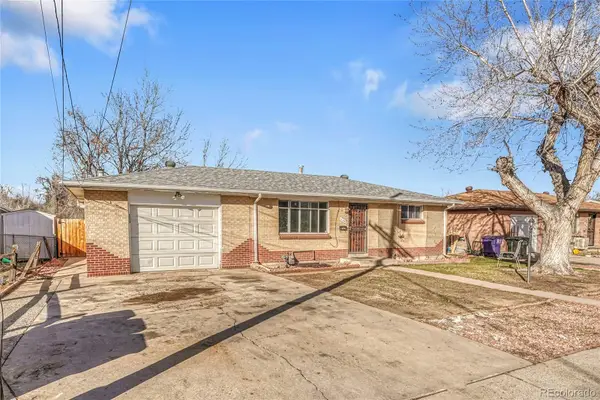 $450,000Coming Soon4 beds 2 baths
$450,000Coming Soon4 beds 2 baths2605 W Gunnison Drive, Denver, CO 80219
MLS# 6327021Listed by: BROKERS GUILD REAL ESTATE - Coming Soon
 $530,000Coming Soon3 beds 3 baths
$530,000Coming Soon3 beds 3 baths19125 E 66th Avenue, Denver, CO 80249
MLS# 7103961Listed by: RESIDENT REALTY SOUTH METRO - New
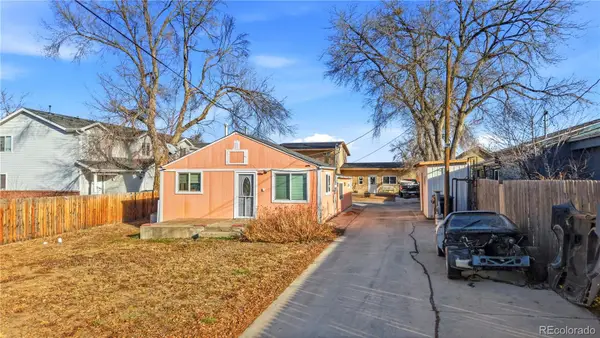 $495,000Active2 beds 1 baths689 sq. ft.
$495,000Active2 beds 1 baths689 sq. ft.950 S Wolff Street, Denver, CO 80219
MLS# 4579296Listed by: COMPASS - DENVER - New
 $300,000Active2 beds 2 baths1,048 sq. ft.
$300,000Active2 beds 2 baths1,048 sq. ft.5255 Memphis Street #307, Denver, CO 80239
MLS# 6524238Listed by: MARK BRAND - New
 $649,990Active3 beds 4 baths1,799 sq. ft.
$649,990Active3 beds 4 baths1,799 sq. ft.2076 S Holly Street #2, Denver, CO 80222
MLS# 7109950Listed by: KELLER WILLIAMS ACTION REALTY LLC - New
 $621,500Active3 beds 2 baths2,045 sq. ft.
$621,500Active3 beds 2 baths2,045 sq. ft.3038 S Xenia Court, Denver, CO 80231
MLS# 6564312Listed by: YOUR CASTLE REALTY LLC - New
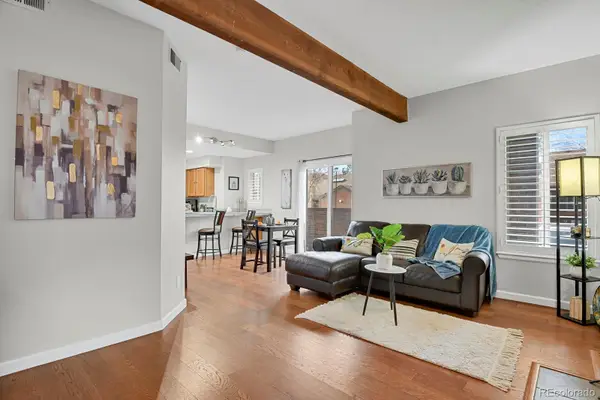 $260,000Active1 beds 1 baths782 sq. ft.
$260,000Active1 beds 1 baths782 sq. ft.2685 S Dayton Way #232, Denver, CO 80231
MLS# 2588558Listed by: HOMESMART - Coming Soon
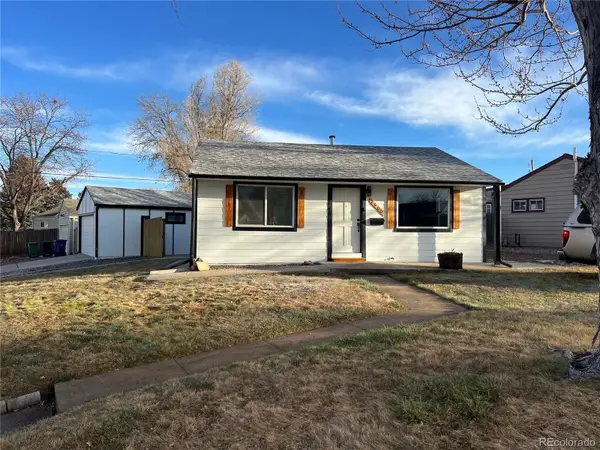 $450,000Coming Soon2 beds 2 baths
$450,000Coming Soon2 beds 2 baths2600 S King Street, Denver, CO 80219
MLS# 7561775Listed by: GALA REALTY GROUP, LLC - Coming Soon
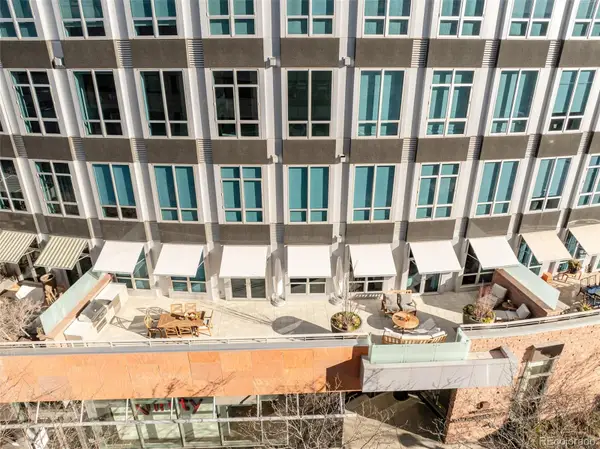 $3,600,000Coming Soon2 beds 3 baths
$3,600,000Coming Soon2 beds 3 baths100 Detroit Street #206, Denver, CO 80206
MLS# 7457442Listed by: SLIFER SMITH AND FRAMPTON REAL ESTATE
