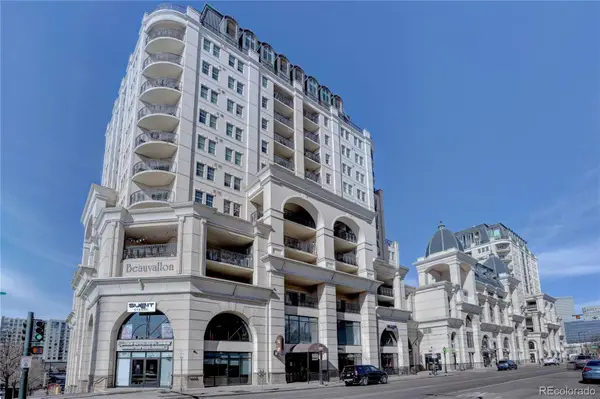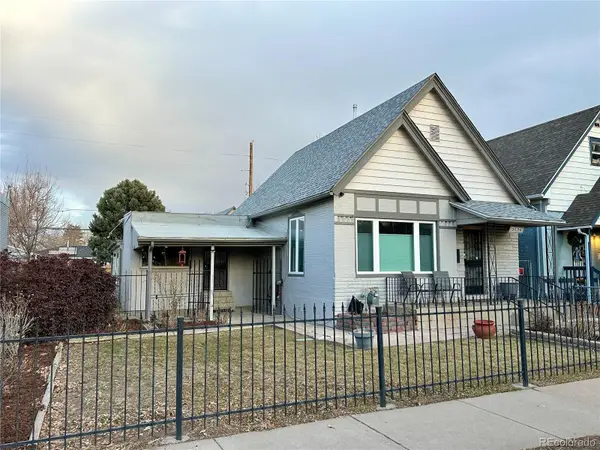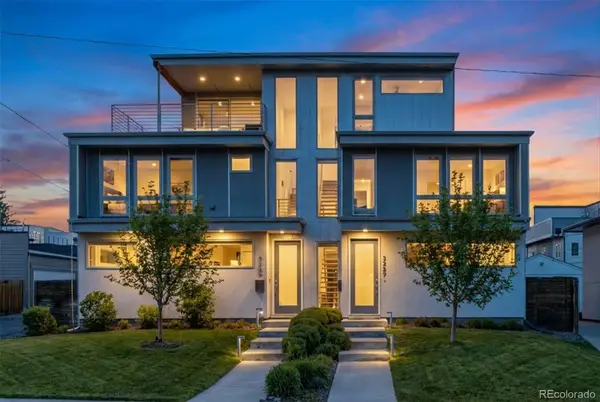1020 15th Street #42D, Denver, CO 80202
Local realty services provided by:Better Homes and Gardens Real Estate Kenney & Company
Listed by: ryan davisryan@ryanandcolorado.com,720-207-3992
Office: keller williams real estate llc.
MLS#:8039441
Source:ML
Price summary
- Price:$1,700,000
- Price per sq. ft.:$473.27
- Monthly HOA dues:$1,575
About this home
Introducing a rare opportunity to own one of the most distinguished residences in the sky — a fully furnished, designer-curated penthouse perched atop the prestigious Brooks Tower in the heart of Downtown Denver.
This sophisticated sanctuary masterfully fuses modern elegance with metropolitan edge, offering nearly 3,600 square feet of sleek, open-concept living, framed by panoramic floor-to-ceiling windows that capture the magic of Denver’s skyline from every angle.
Entertain effortlessly at the custom-designed wet bar or unwind on one of two private balconies that place the pulse of the city at your feet. The bespoke chef’s kitchen is both stunning and functional, featuring a generous island, ample designer cabinetry, and seamless flow into the living and dining areas — ideal for intimate evenings or lavish soirées.
Three lavish bedroom suites, each with its own spa-inspired en suite bath, offer the ultimate in privacy and comfort. The primary suite is a true retreat — expansive and indulgent, with a private walk-in closet and exclusive balcony access for sunset views and morning reflections.
From sunrise to city lights, this penthouse is a front-row seat to Denver’s best — with elite dining, world-class arts, sports venues, and curated shopping all just moments away.
This is more than a residence — it's a lifestyle reserved for those who expect nothing less than exceptional.
Immerse yourself in the energy of downtown while enjoying the comfort and sophistication of this modern masterpiece—schedule your private tour from the Top of Denver today.
Contact an agent
Home facts
- Year built:1967
- Listing ID #:8039441
Rooms and interior
- Bedrooms:3
- Total bathrooms:4
- Full bathrooms:2
- Half bathrooms:1
- Living area:3,592 sq. ft.
Heating and cooling
- Cooling:Central Air
- Heating:Forced Air, Hot Water
Structure and exterior
- Roof:Rolled/Hot Mop
- Year built:1967
- Building area:3,592 sq. ft.
Schools
- High school:West
- Middle school:Greenlee
- Elementary school:Greenlee
Utilities
- Water:Public
- Sewer:Public Sewer
Finances and disclosures
- Price:$1,700,000
- Price per sq. ft.:$473.27
- Tax amount:$9,318 (2023)
New listings near 1020 15th Street #42D
- New
 $575,000Active2 beds 2 baths1,239 sq. ft.
$575,000Active2 beds 2 baths1,239 sq. ft.975 N Lincoln Street #9I, Denver, CO 80203
MLS# 1807117Listed by: 24K REAL ESTATE - New
 $649,500Active3 beds 3 baths1,896 sq. ft.
$649,500Active3 beds 3 baths1,896 sq. ft.3536 N Williams Street, Denver, CO 80205
MLS# 1968651Listed by: RED TREE REAL ESTATE, LLC - New
 $1,090,000Active3 beds 4 baths2,363 sq. ft.
$1,090,000Active3 beds 4 baths2,363 sq. ft.3227 W 20th Avenue, Denver, CO 80211
MLS# 6527217Listed by: KELLER WILLIAMS REALTY URBAN ELITE - Coming Soon
 $235,000Coming Soon2 beds 1 baths
$235,000Coming Soon2 beds 1 baths3613 S Sheridan Boulevard #6, Denver, CO 80235
MLS# 3042167Listed by: KELLER WILLIAMS REALTY DOWNTOWN LLC - New
 $375,000Active2 beds 2 baths1,243 sq. ft.
$375,000Active2 beds 2 baths1,243 sq. ft.4315 Orleans Street, Denver, CO 80249
MLS# 7246951Listed by: RE/MAX PROFESSIONALS - Open Sat, 12 to 2pmNew
 $1,995,000Active5 beds 5 baths4,500 sq. ft.
$1,995,000Active5 beds 5 baths4,500 sq. ft.4647 Bryant Street, Denver, CO 80211
MLS# 7283023Listed by: MODUS REAL ESTATE - New
 $659,900Active4 beds 2 baths1,777 sq. ft.
$659,900Active4 beds 2 baths1,777 sq. ft.2600 Colorado Boulevard, Denver, CO 80207
MLS# 9720120Listed by: RE/MAX PROFESSIONALS - Coming Soon
 $749,000Coming Soon2 beds 3 baths
$749,000Coming Soon2 beds 3 baths2051 N Downing Street #5, Denver, CO 80205
MLS# IR1051377Listed by: COLDWELL BANKER REALTY-BOULDER - New
 $260,000Active2 beds 1 baths937 sq. ft.
$260,000Active2 beds 1 baths937 sq. ft.2607 E 14th Avenue, Denver, CO 80206
MLS# 3829363Listed by: COLDWELL BANKER REALTY 24 - Coming SoonOpen Sat, 1 to 3pm
 $300,000Coming Soon2 beds 2 baths
$300,000Coming Soon2 beds 2 baths4760 S Wadsworth Boulevard #L103, Littleton, CO 80123
MLS# 4856687Listed by: THE RIGGS BROKERAGE AND ASSOCIATES, LLC

