1020 15th Street #9G, Denver, CO 80202
Local realty services provided by:Better Homes and Gardens Real Estate Kenney & Company
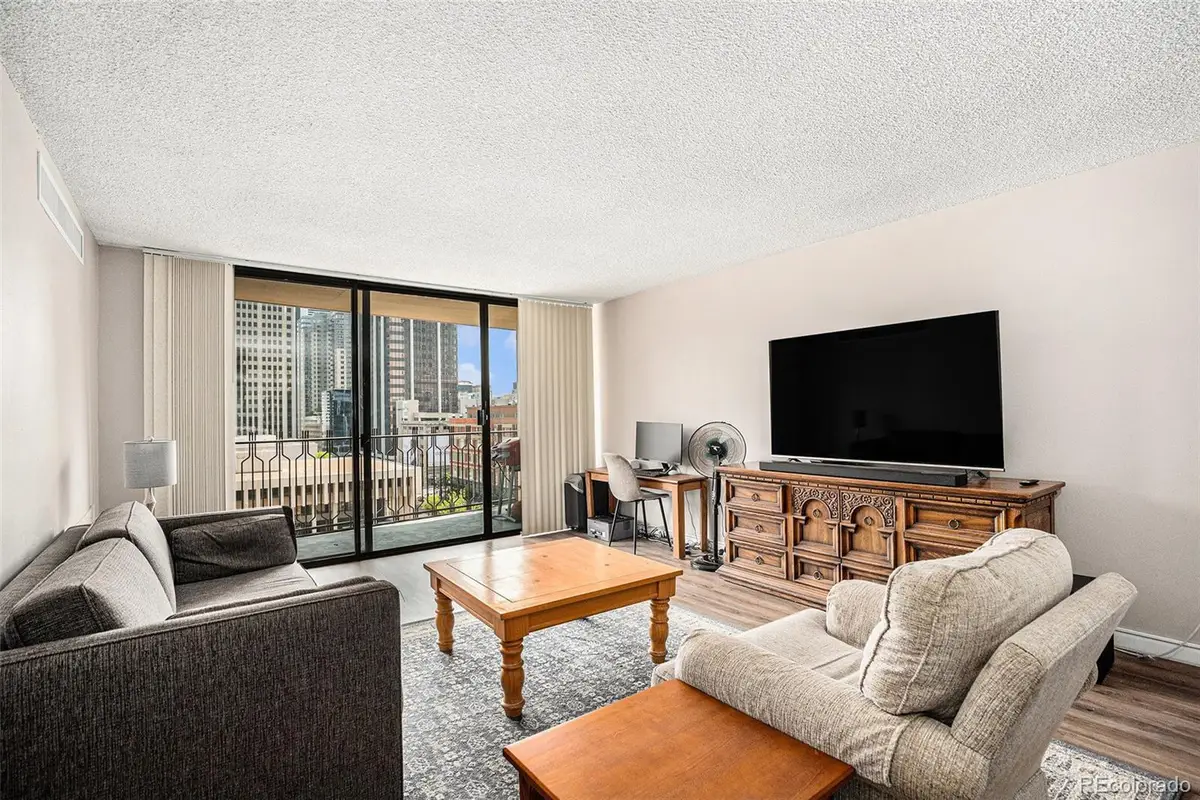
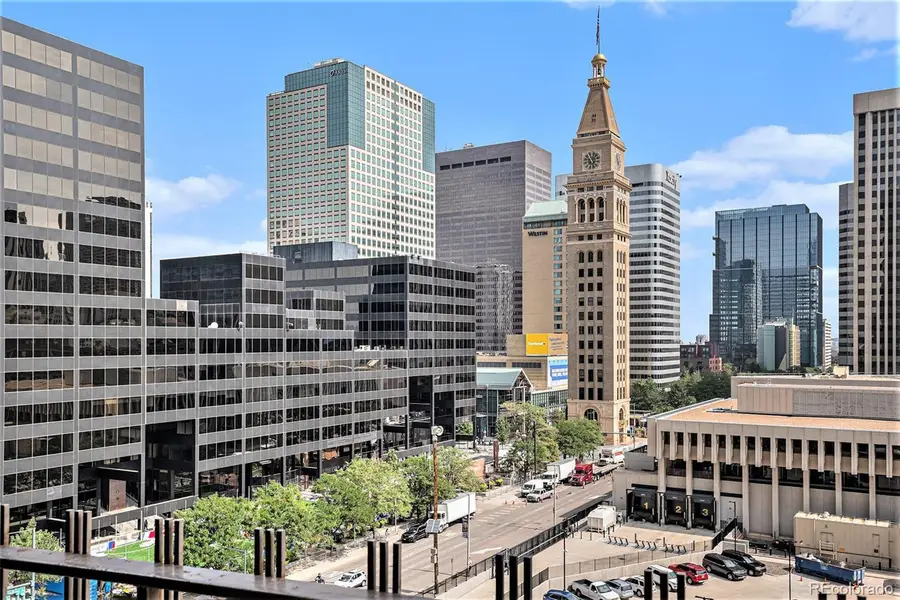
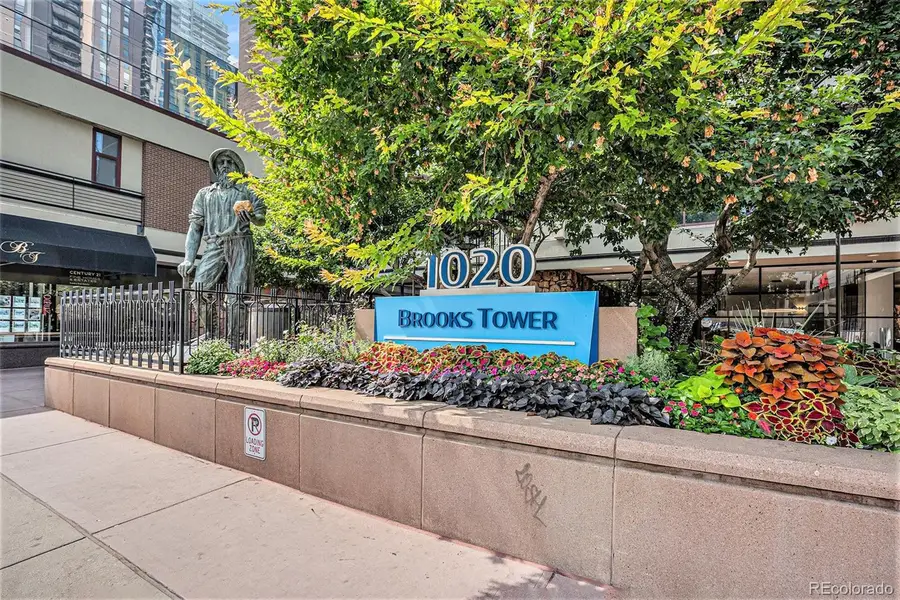
Listed by:kim dozierKim@4wallsthatfit.com,720-441-3555
Office:compass - denver
MLS#:4090236
Source:ML
Price summary
- Price:$315,000
- Price per sq. ft.:$398.23
- Monthly HOA dues:$592
About this home
Step into urban living with this charming 1-bedroom, 1-bathroom condo This 797-square-foot haven offers breathtaking city views, perfect for those who love the vibrancy of downtown life. The newly renovated kitchen with new cabinets, a stylish backsplash, and sleek new LVP flooring, making it an ideal space for entertaining. There is a private balcony where you can enjoy your morning coffee with the stunning skyline. This condo comes with a range of amenities: enjoy the convenience of secured parking and 24 hr frontdesk services. Heating and AC are included with your HOA fees. You are only responsible for Xcel electricity avg. $40 per month and internet. Residents benefit of all the amenities you will love located on the 3rd floor, including a pool, gym, residence room and a common laundry area with multiple machines available. This building is pet-friendly and has incredible walkability to entertainment, restaurants, shopping and Union Station for easy travel access. This unit is ready for you to make it your own city oasis. Reach out today to explore this fantastic opportunity in the heart of Denver!
Contact an agent
Home facts
- Year built:1967
- Listing Id #:4090236
Rooms and interior
- Bedrooms:1
- Total bathrooms:1
- Full bathrooms:1
- Living area:791 sq. ft.
Heating and cooling
- Cooling:Central Air
- Heating:Forced Air
Structure and exterior
- Roof:Membrane
- Year built:1967
- Building area:791 sq. ft.
Schools
- High school:West
- Middle school:Strive Westwood
- Elementary school:Greenlee
Utilities
- Sewer:Public Sewer
Finances and disclosures
- Price:$315,000
- Price per sq. ft.:$398.23
- Tax amount:$1,215 (2024)
New listings near 1020 15th Street #9G
- New
 $485,000Active2 beds 2 baths1,825 sq. ft.
$485,000Active2 beds 2 baths1,825 sq. ft.7017 E Girard Avenue, Denver, CO 80224
MLS# 3142139Listed by: EXP REALTY, LLC - Coming Soon
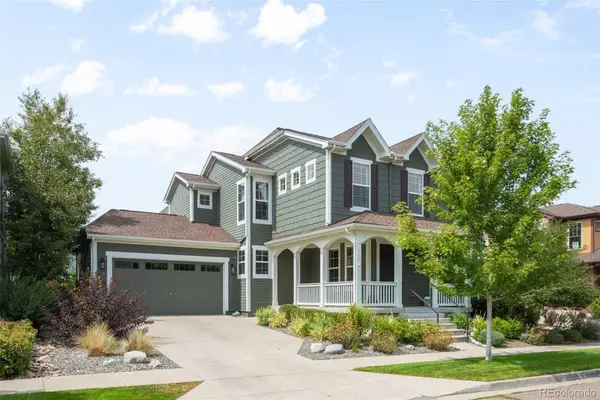 $1,200,000Coming Soon4 beds 4 baths
$1,200,000Coming Soon4 beds 4 baths3391 Valentia Street, Denver, CO 80238
MLS# 4413053Listed by: COMPASS - DENVER - New
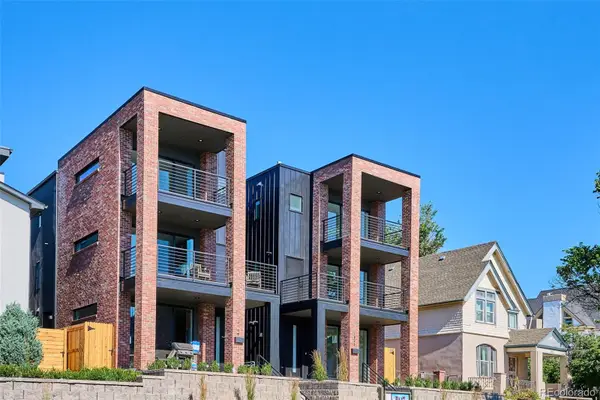 $899,000Active3 beds 4 baths2,238 sq. ft.
$899,000Active3 beds 4 baths2,238 sq. ft.1823 Grove Street, Denver, CO 80204
MLS# 6945107Listed by: VINTAGE HOMES OF DENVER, INC. - New
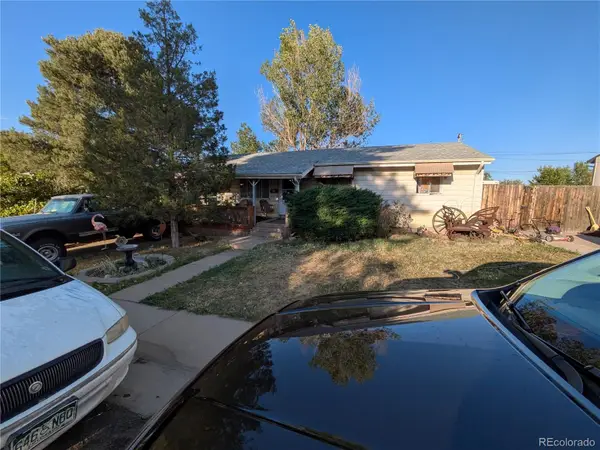 $389,500Active4 beds 1 baths2,088 sq. ft.
$389,500Active4 beds 1 baths2,088 sq. ft.8510 Mcdougal Street, Denver, CO 80229
MLS# 7200201Listed by: HOME SAVINGS REALTY - Coming Soon
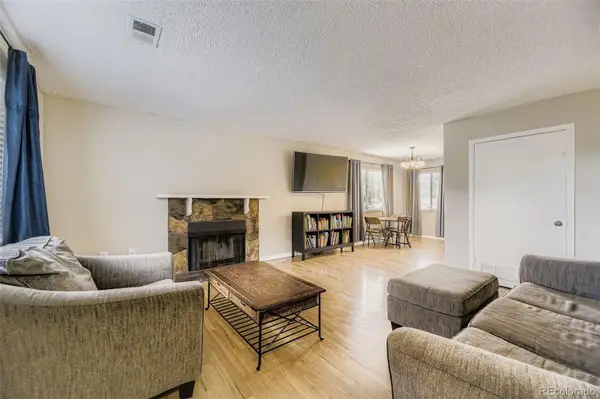 $259,900Coming Soon2 beds 1 baths
$259,900Coming Soon2 beds 1 baths2447 Rainbow Drive #22, Denver, CO 80229
MLS# 8278623Listed by: EXP REALTY, LLC - New
 $450,000Active3 beds 2 baths813 sq. ft.
$450,000Active3 beds 2 baths813 sq. ft.1381 S Perry Street, Denver, CO 80219
MLS# 9117217Listed by: LIV SOTHEBY'S INTERNATIONAL REALTY - New
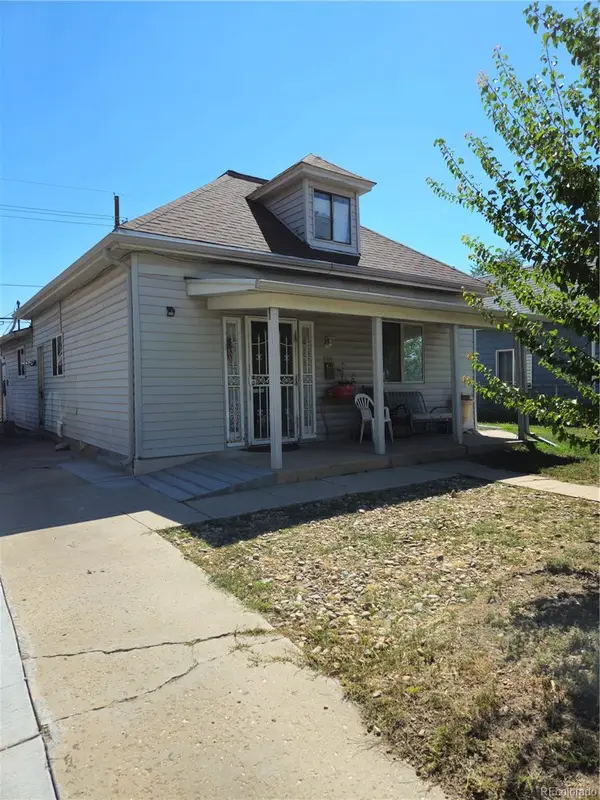 $440,000Active3 beds 1 baths1,448 sq. ft.
$440,000Active3 beds 1 baths1,448 sq. ft.648 Knox Court, Denver, CO 80204
MLS# 9820337Listed by: MAES REAL ESTATE - Coming Soon
 $1,525,000Coming Soon4 beds 3 baths
$1,525,000Coming Soon4 beds 3 baths371 Birch Street, Denver, CO 80220
MLS# 2683790Listed by: LIV SOTHEBY'S INTERNATIONAL REALTY - Coming Soon
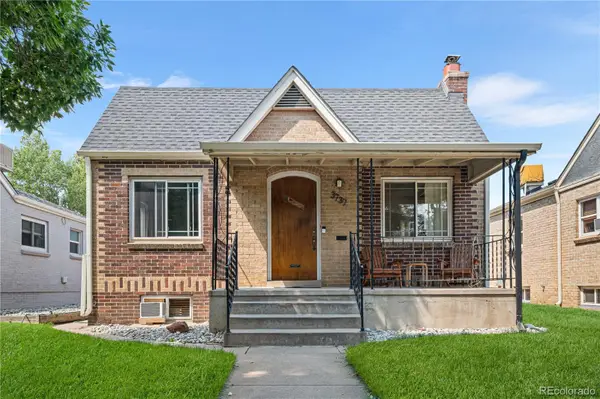 $849,000Coming Soon4 beds 2 baths
$849,000Coming Soon4 beds 2 baths3737 Osceola Street, Denver, CO 80212
MLS# 2913235Listed by: KELLER WILLIAMS INTEGRITY REAL ESTATE LLC

