1020 Kalamath Street, Denver, CO 80204
Local realty services provided by:Better Homes and Gardens Real Estate Kenney & Company
Listed by: patrick fisher303-589-7445
Office: coldwell banker realty 28
MLS#:2268747
Source:ML
Price summary
- Price:$575,000
- Price per sq. ft.:$449.22
About this home
Investment opportunity within walking distance of the future Denver Broncos redevelopment area! Picture yourself living in this remodeled Lincoln Park stunner in the heart of the city. Enjoy strolling First Friday Art Walks in the amazing Santa Fe Arts District just a block away and explore the many neighborhood gems in Denver's outstanding bar and restaurant scene. Your heart will be captivated when you step inside the entry to see a beautifully restored staircase and living area with its period fireplace and stained-glass windows. The main floor primary bedroom and completely remodeled bathroom are ready for easy living while the completely remodeled upstairs is ready for your guests or work at home space, finished with beautifully crafted sliding doors for storage. The huge, remodeled kitchen has a gas range, tall cabinets, and tons of storage and prep space conveniently located next to the formal dining room, providing the perfect blend of social cooking and entertaining space. Finally, step outside and expand the kitchen to your very own grilling and chilling low-maintenance backyard where you will elevate your love of the great outdoors. Finally, the extra large two-car detached garage can be used in so many ways, whether a hobby room, car storage, or possibly a future Accessory Dwelling Unit. ASK about our 1 point buy down at not cost to the buyer from our preferred lender.
Contact an agent
Home facts
- Year built:1890
- Listing ID #:2268747
Rooms and interior
- Bedrooms:3
- Total bathrooms:1
- Full bathrooms:1
- Living area:1,280 sq. ft.
Heating and cooling
- Cooling:Central Air
- Heating:Forced Air
Structure and exterior
- Roof:Composition
- Year built:1890
- Building area:1,280 sq. ft.
- Lot area:0.09 Acres
Schools
- High school:West
- Middle school:Kepner
- Elementary school:Greenlee
Utilities
- Water:Public
- Sewer:Public Sewer
Finances and disclosures
- Price:$575,000
- Price per sq. ft.:$449.22
- Tax amount:$2,550 (2024)
New listings near 1020 Kalamath Street
- Coming Soon
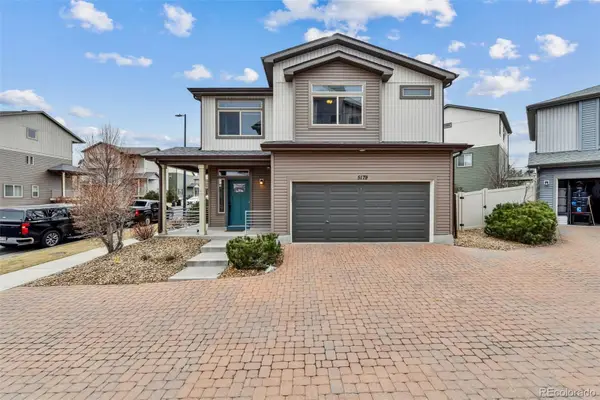 $429,995Coming Soon2 beds 3 baths
$429,995Coming Soon2 beds 3 baths5179 Andes Street, Denver, CO 80249
MLS# 2438961Listed by: WISDOM REAL ESTATE - New
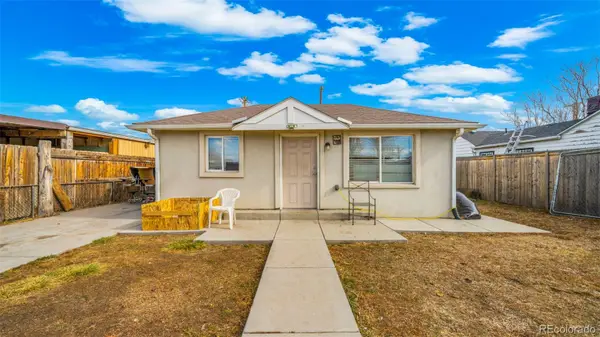 $370,000Active2 beds 1 baths576 sq. ft.
$370,000Active2 beds 1 baths576 sq. ft.5322 Lincoln Street, Denver, CO 80216
MLS# 9893689Listed by: PAK HOME REALTY - Open Sat, 1:30 to 3:30pmNew
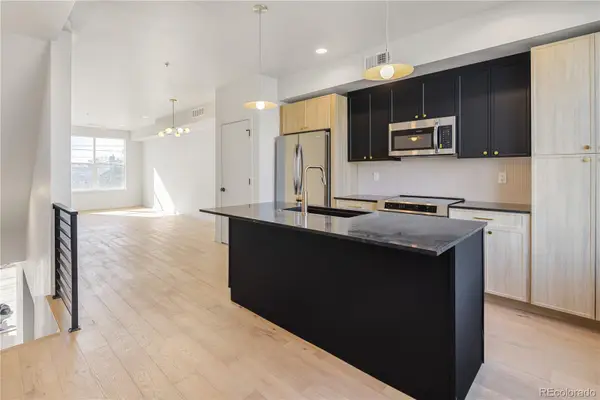 $699,999Active3 beds 3 baths1,662 sq. ft.
$699,999Active3 beds 3 baths1,662 sq. ft.4829 W 10th Avenue, Denver, CO 80204
MLS# 2090725Listed by: MODUS REAL ESTATE - New
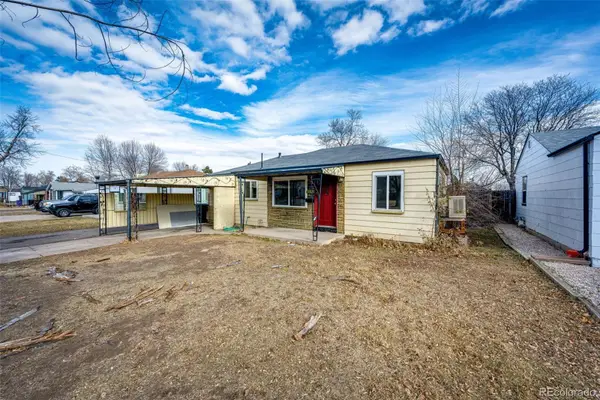 $425,000Active3 beds 1 baths902 sq. ft.
$425,000Active3 beds 1 baths902 sq. ft.2050 S Irving Street, Denver, CO 80219
MLS# 3992276Listed by: BROKERS GUILD REAL ESTATE - Coming Soon
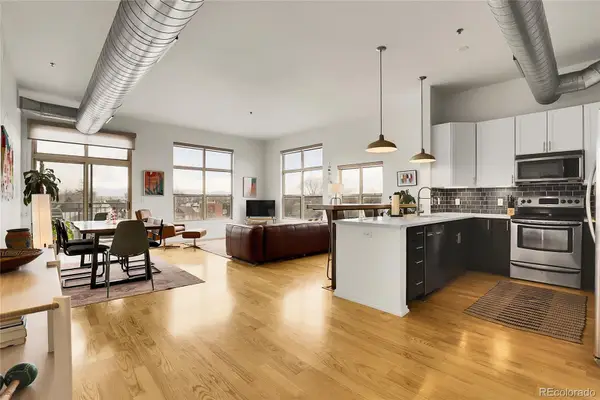 $539,000Coming Soon2 beds 2 baths
$539,000Coming Soon2 beds 2 baths2900 N Downing Street #311, Denver, CO 80205
MLS# 4715343Listed by: BLUE PEBBLE HOMES - Open Sat, 2 to 4amNew
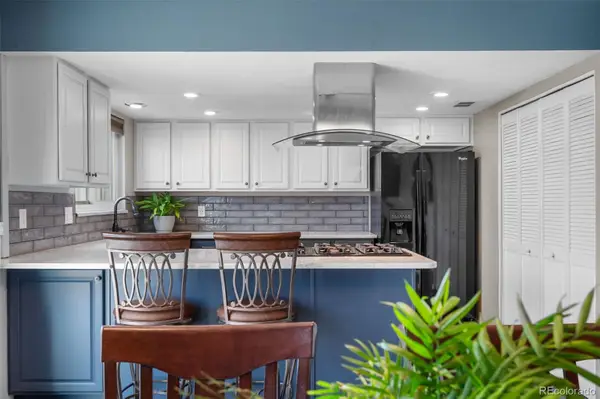 $365,000Active2 beds 3 baths1,408 sq. ft.
$365,000Active2 beds 3 baths1,408 sq. ft.9055 E Nassau Avenue #373, Denver, CO 80237
MLS# 4210822Listed by: FREEDLE AND ASSOCIATES LLC - New
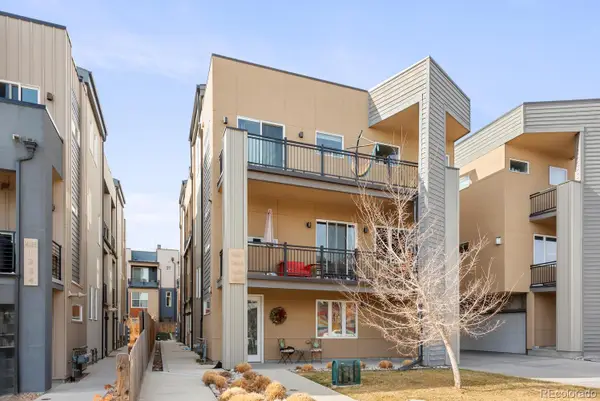 $675,000Active2 beds 4 baths1,446 sq. ft.
$675,000Active2 beds 4 baths1,446 sq. ft.1635 King Street, Denver, CO 80204
MLS# 6744927Listed by: COMPASS - DENVER - New
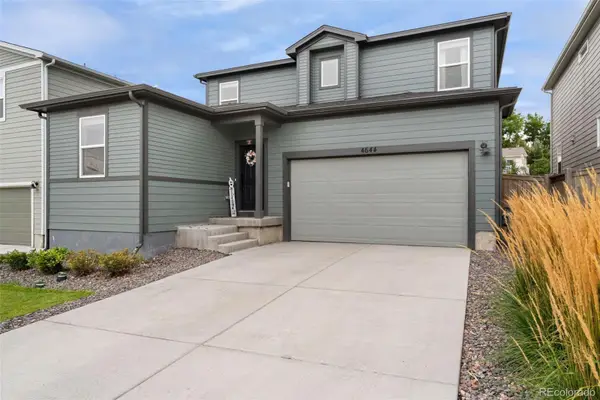 $785,000Active4 beds 3 baths3,481 sq. ft.
$785,000Active4 beds 3 baths3,481 sq. ft.4644 S Kipling Circle, Littleton, CO 80123
MLS# 1731234Listed by: EXP REALTY, LLC - Coming Soon
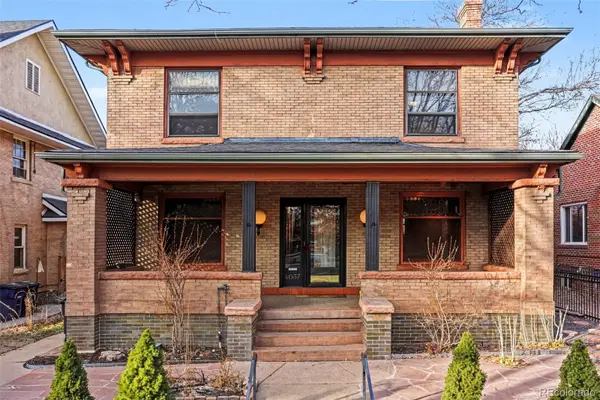 $995,000Coming Soon4 beds 3 baths
$995,000Coming Soon4 beds 3 baths4037 E 17th Avenue Parkway, Denver, CO 80220
MLS# 4661004Listed by: CENTURY 21 TRENKA REAL ESTATE - New
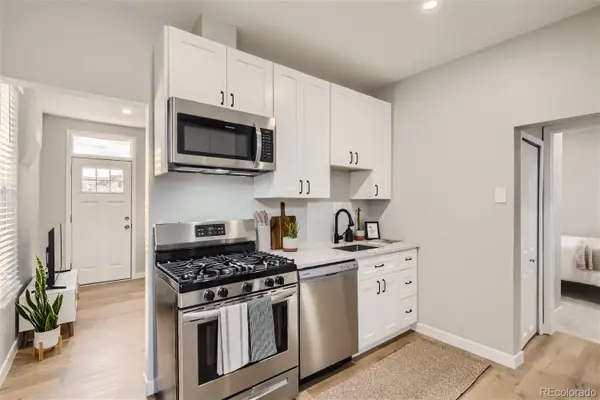 $340,000Active1 beds 1 baths482 sq. ft.
$340,000Active1 beds 1 baths482 sq. ft.864 Mariposa Street, Denver, CO 80204
MLS# 8042223Listed by: RED PEPPER REAL ESTATE

