1024 W 8th Avenue, Denver, CO 80204
Local realty services provided by:Better Homes and Gardens Real Estate Kenney & Company
Listed by: jose pepe aragon, alan casavantesPepe.Aragon@8z.com,303-941-3829
Office: 8z real estate
MLS#:8769663
Source:ML
Price summary
- Price:$750,000
- Price per sq. ft.:$500
About this home
***$17,500 GRANT LENDER INCENTIVE*** Reach out directly to listing agent for more info! Stunning Renovated Home in the Heart of Denver’s Santa Fe Arts District
Welcome to this beautifully renovated 3-bedroom, 4-bathroom gem just minutes from Downtown Denver! Perfectly situated in the vibrant and walkable Santa Fe Arts District, you’ll be steps from art galleries, trendy restaurants, and local hotspots.
This home boasts a thoughtfully designed layout, with each bedroom featuring its own en suite bathroom and walk-in closets—offering privacy, convenience, and luxury. You will find exposed brick throughout the home. A newly added top-level bedroom suite provides a private retreat, while a finished basement adds valuable flexible space.
Guests will enjoy the convenience of a main-level powder room with laundry, and you’ll love the upscale finishes throughout: quartz countertops, high-quality tile work, wood flooring, and premium touches like smart toilets and smart mirrors.
Parking won’t be an issue with parking for two vehicles accessible via a private side gate leading to the homes backyard! Plus additional on-street options.
Don’t miss your chance to live in one of Denver’s most dynamic neighborhoods in a home that blends modern updates with histroric charm!
Contact an agent
Home facts
- Year built:1895
- Listing ID #:8769663
Rooms and interior
- Bedrooms:3
- Total bathrooms:4
- Full bathrooms:3
- Half bathrooms:1
- Living area:1,500 sq. ft.
Heating and cooling
- Cooling:Central Air
- Heating:Forced Air
Structure and exterior
- Roof:Shingle
- Year built:1895
- Building area:1,500 sq. ft.
- Lot area:0.06 Acres
Schools
- High school:West Leadership
- Middle school:Strive Federal
- Elementary school:Greenlee
Utilities
- Water:Public
- Sewer:Public Sewer
Finances and disclosures
- Price:$750,000
- Price per sq. ft.:$500
- Tax amount:$1,731 (2024)
New listings near 1024 W 8th Avenue
- New
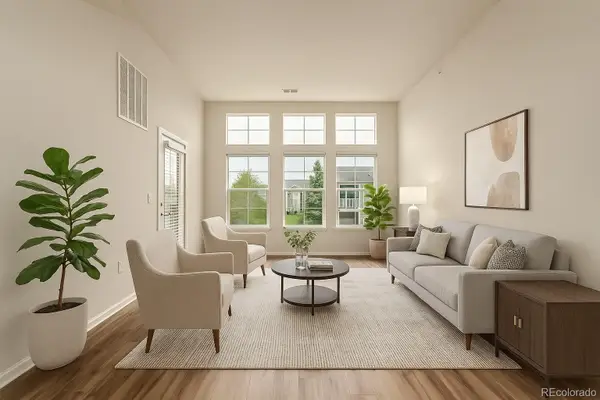 $325,000Active2 beds 2 baths1,096 sq. ft.
$325,000Active2 beds 2 baths1,096 sq. ft.9633 E 5th Avenue #10304, Denver, CO 80230
MLS# 3684426Listed by: LIVE.LAUGH.COLORADO. REAL ESTATE GROUP - New
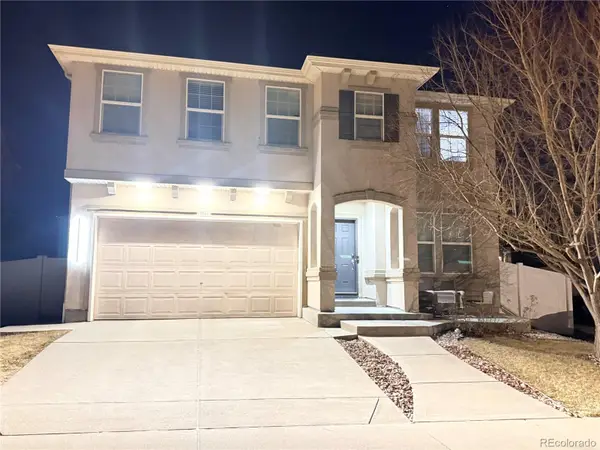 $645,000Active-- beds -- baths3,557 sq. ft.
$645,000Active-- beds -- baths3,557 sq. ft.5012 Cathay Street, Denver, CO 80249
MLS# 8501968Listed by: HOME TAG TEAM - New
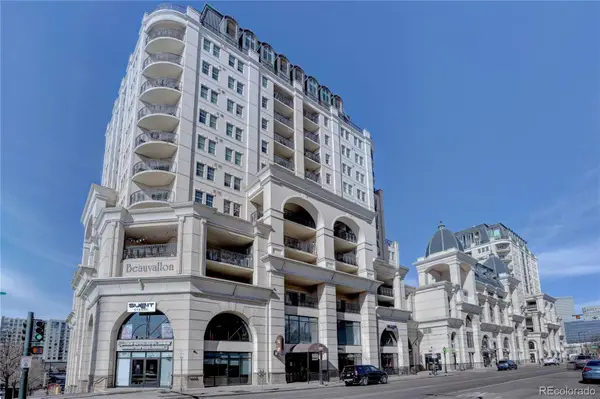 $575,000Active2 beds 2 baths1,239 sq. ft.
$575,000Active2 beds 2 baths1,239 sq. ft.975 N Lincoln Street #9I, Denver, CO 80203
MLS# 1807117Listed by: 24K REAL ESTATE - New
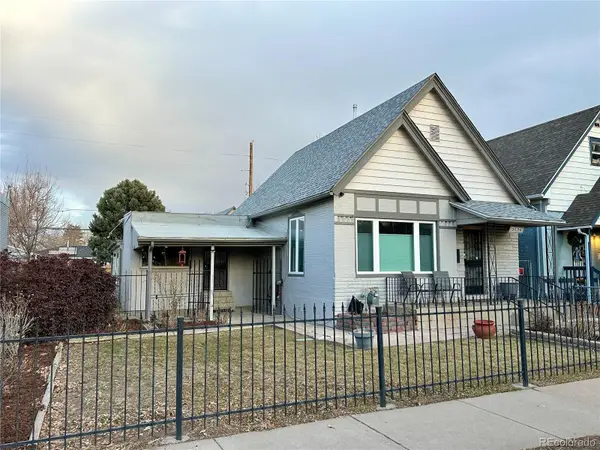 $649,500Active3 beds 3 baths1,896 sq. ft.
$649,500Active3 beds 3 baths1,896 sq. ft.3536 N Williams Street, Denver, CO 80205
MLS# 1968651Listed by: RED TREE REAL ESTATE, LLC - New
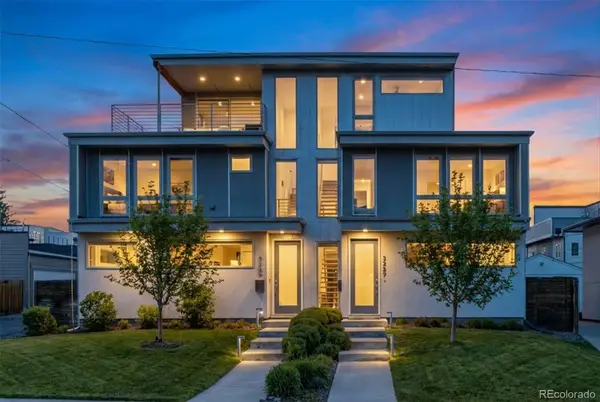 $1,090,000Active3 beds 4 baths2,363 sq. ft.
$1,090,000Active3 beds 4 baths2,363 sq. ft.3227 W 20th Avenue, Denver, CO 80211
MLS# 6527217Listed by: KELLER WILLIAMS REALTY URBAN ELITE - New
 $430,000Active2 beds 3 baths2,327 sq. ft.
$430,000Active2 beds 3 baths2,327 sq. ft.1530 S Quebec Way #30, Denver, CO 80231
MLS# 5317538Listed by: GUIDE REAL ESTATE - Coming Soon
 $235,000Coming Soon2 beds 1 baths
$235,000Coming Soon2 beds 1 baths3613 S Sheridan Boulevard #6, Denver, CO 80235
MLS# 3042167Listed by: KELLER WILLIAMS REALTY DOWNTOWN LLC - New
 $375,000Active2 beds 2 baths1,243 sq. ft.
$375,000Active2 beds 2 baths1,243 sq. ft.4315 Orleans Street, Denver, CO 80249
MLS# 7246951Listed by: RE/MAX PROFESSIONALS - Open Sat, 12 to 2pmNew
 $1,995,000Active5 beds 5 baths4,500 sq. ft.
$1,995,000Active5 beds 5 baths4,500 sq. ft.4647 Bryant Street, Denver, CO 80211
MLS# 7283023Listed by: MODUS REAL ESTATE - New
 $659,900Active4 beds 2 baths1,777 sq. ft.
$659,900Active4 beds 2 baths1,777 sq. ft.2600 Colorado Boulevard, Denver, CO 80207
MLS# 9720120Listed by: RE/MAX PROFESSIONALS

