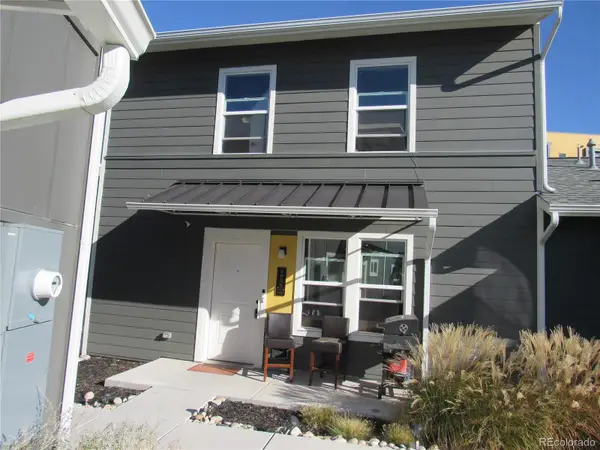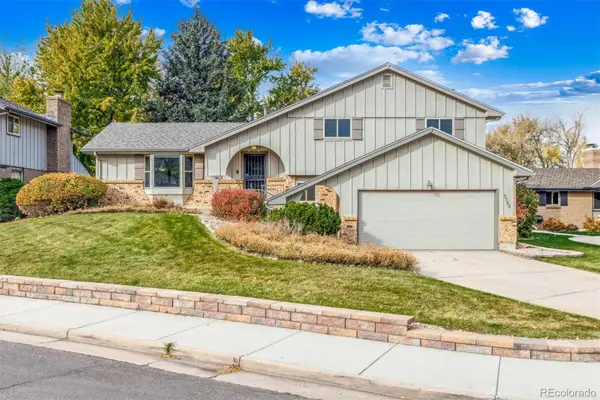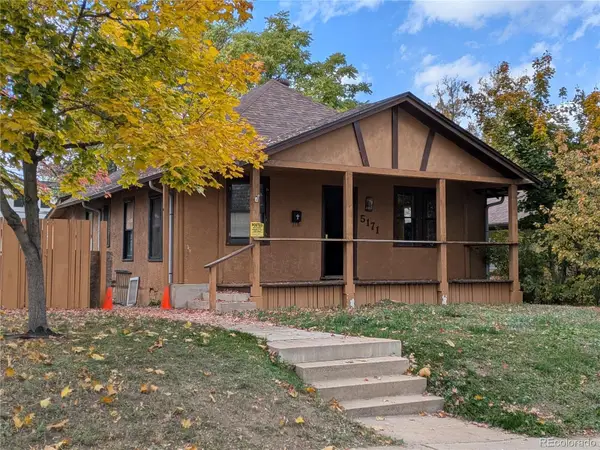1029 E 8th Avenue #901, Denver, CO 80218
Local realty services provided by:Better Homes and Gardens Real Estate Kenney & Company
1029 E 8th Avenue #901,Denver, CO 80218
$320,000
- 2 Beds
- 2 Baths
- 952 sq. ft.
- Condominium
- Pending
Listed by: paul mooneypaul.mooney@redfin.com,303-810-7280
Office: redfin corporation
MLS#:6032584
Source:ML
Price summary
- Price:$320,000
- Price per sq. ft.:$336.13
- Monthly HOA dues:$652
About this home
Welcome to this corner-unit condo in the sought-after Park Place Tower of Capitol Hill. Step into an open and inviting layout that blends the dining and living spaces with ease, creating the perfect atmosphere for relaxing or entertaining. The kitchen features granite countertops and stainless steel appliances. The living room opens onto a massive private covered balcony where you’ll enjoy stunning, unobstructed views of both the city skyline and the majestic Rocky Mountains. Whether you're sipping your morning coffee or catching the sunset, this balcony is your personal front-row seat to everything Denver has to offer. The spacious primary bedroom includes a private full en-suite bath, while a second bedroom and additional ¾ bath offer flexibility for guests, a home office, or flexible use. Park Place Tower boasts an impressive suite of amenities including a rooftop pool with jaw-dropping views, a rooftop deck, gym, clubhouse, and a pool table room—ideal for enjoying every aspect of Denver living. Unbeatable location just four blocks from Cheesman Park, with King Soopers 1 block away, and local favorites like Angelo’s Taverna and Odyssey Italian only steps away and only 4 blocks from Whole Foods Market. This is truly the best of Capitol Hill—walkable, vibrant, and full of charm!
Experience elevated city living in one of Denver’s most dynamic neighborhoods!
Contact an agent
Home facts
- Year built:1961
- Listing ID #:6032584
Rooms and interior
- Bedrooms:2
- Total bathrooms:2
- Full bathrooms:1
- Living area:952 sq. ft.
Heating and cooling
- Cooling:Air Conditioning-Room
- Heating:Baseboard, Hot Water, Natural Gas
Structure and exterior
- Roof:Membrane
- Year built:1961
- Building area:952 sq. ft.
Schools
- High school:East
- Middle school:Morey
- Elementary school:Dora Moore
Utilities
- Water:Public
- Sewer:Public Sewer
Finances and disclosures
- Price:$320,000
- Price per sq. ft.:$336.13
- Tax amount:$1,760 (2024)
New listings near 1029 E 8th Avenue #901
- Coming Soon
 $549,995Coming Soon4 beds 3 baths
$549,995Coming Soon4 beds 3 baths5128 Orleans Court, Denver, CO 80249
MLS# 3516685Listed by: OWUSU REALTY LLC - Coming Soon
 $410,000Coming Soon2 beds 1 baths
$410,000Coming Soon2 beds 1 baths4888 Joplin Court, Denver, CO 80239
MLS# 7647368Listed by: ENGEL & VOLKERS DENVER - New
 $364,900Active2 beds 2 baths1,067 sq. ft.
$364,900Active2 beds 2 baths1,067 sq. ft.777 N Washington Street #508, Denver, CO 80203
MLS# IR1047153Listed by: KELLER WILLIAMS-ADVANTAGE RLTY - New
 $250,000Active3 beds 2 baths1,201 sq. ft.
$250,000Active3 beds 2 baths1,201 sq. ft.2825 W 53rd Avenue #102, Denver, CO 80221
MLS# 3713515Listed by: HOMESMART - Coming SoonOpen Sat, 12am to 3pm
 $625,000Coming Soon4 beds 3 baths
$625,000Coming Soon4 beds 3 baths3765 S Depew Street, Denver, CO 80235
MLS# 9242519Listed by: YOUR CASTLE REAL ESTATE INC - Coming SoonOpen Sat, 1am to 3pm
 $1,895,000Coming Soon6 beds 4 baths
$1,895,000Coming Soon6 beds 4 baths1781 S Marion Street, Denver, CO 80210
MLS# 4142447Listed by: MADISON & COMPANY PROPERTIES - Coming Soon
 $1,050,000Coming Soon4 beds 3 baths
$1,050,000Coming Soon4 beds 3 baths2518 Kearney Street, Denver, CO 80207
MLS# 9998642Listed by: FIXED RATE REAL ESTATE, LLC - Coming Soon
 $299,000Coming Soon-- beds -- baths
$299,000Coming Soon-- beds -- baths5171 Stuart Street, Denver, CO 80212
MLS# 7687786Listed by: COLDWELL BANKER REALTY 14 - Coming Soon
 $499,000Coming Soon4 beds 2 baths
$499,000Coming Soon4 beds 2 baths7210 Alan Drive, Denver, CO 80221
MLS# 5587157Listed by: RE/MAX MOMENTUM - Coming SoonOpen Sat, 12 to 2pm
 $2,675,000Coming Soon4 beds 4 baths
$2,675,000Coming Soon4 beds 4 baths2230 E 4th Avenue, Denver, CO 80206
MLS# 7870092Listed by: LIV SOTHEBY'S INTERNATIONAL REALTY
