1035 S Elmira Street, Denver, CO 80247
Local realty services provided by:Better Homes and Gardens Real Estate Kenney & Company
Listed by:jeff lovatojefflovato@kw.com,720-854-4834
Office:keller williams integrity real estate llc.
MLS#:6976668
Source:ML
Price summary
- Price:$630,000
- Price per sq. ft.:$306.72
About this home
Seize a rare opportunity to own a beautifully updated home appraised $30k above current list price! This premium property offers instant equity, timeless appeal, and unmatched versatility, making it a dream for savvy buyers seeking a forever home or a smart investment. Act fast—this incredible deal won’t last! Special Financing Offer: Qualifies for a $5,000 Closing Cost Incentive from KeyBank and an additional $5,000 from seller, & 100% financing with NO Mortgage Insurance. Contact Lisa at 303-669-1490 or Lisa_e_muilenburg@keybank.com for details. Nestled away, this Range View gem sits on a sprawling .30-acre lot with no HOA, blending space, modern upgrades, and unbeatable location. Inside, soaring 20-ft vaulted ceilings, skylights, and a cozy gas fireplace define the inviting family room. The chef’s kitchen shines with granite countertops, a gas range, stainless steel appliances, a large island, and a pantry. The oversized primary suite boasts fresh luxury vinyl plank (LVP) flooring and a stylishly updated ensuite, complemented by two additional bedrooms and three total baths for flexible living. Recent upgrades elevate this home’s appeal: a brand-new roof (installed ~1 month ago), fresh interior paint (last week), newer furnace and central A/C, double-pane windows, a newly poured driveway, an enclosed patio, a deck, a greenhouse, and oversized gutters with heated covers. Mature trees and front/rear sprinklers ensure low-maintenance curb appeal. Car enthusiasts and hobbyists will love the rare 4-car garage setup: an oversized attached 2-car garage plus a heated, finished ~620-sq-ft detached garage with 220V, perfect for woodworking, projects, or a studio. Steps from the High Line Canal’s scenic trails, this home offers easy access to Lowry’s best and Stanley Marketplace with 50+ indie shops, eateries, and breweries. With modern upgrades, a prime location, and long-term value, this Elmira St. home is ready for your next chapter. Don’t miss out!
Contact an agent
Home facts
- Year built:1971
- Listing ID #:6976668
Rooms and interior
- Bedrooms:3
- Total bathrooms:3
- Full bathrooms:1
- Half bathrooms:1
- Living area:2,054 sq. ft.
Heating and cooling
- Cooling:Central Air
- Heating:Forced Air, Natural Gas
Structure and exterior
- Roof:Composition
- Year built:1971
- Building area:2,054 sq. ft.
- Lot area:0.3 Acres
Schools
- High school:George Washington
- Middle school:Denver Green
- Elementary school:Denver Green
Utilities
- Water:Public
- Sewer:Public Sewer
Finances and disclosures
- Price:$630,000
- Price per sq. ft.:$306.72
- Tax amount:$3,268 (2024)
New listings near 1035 S Elmira Street
- New
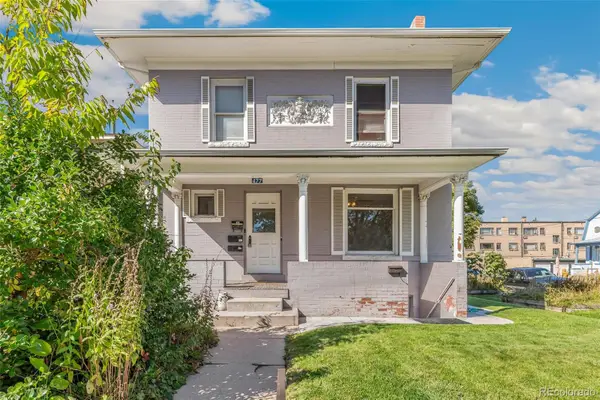 $775,000Active3 beds 4 baths2,262 sq. ft.
$775,000Active3 beds 4 baths2,262 sq. ft.477 N Pennsylvania Street, Denver, CO 80203
MLS# 4179093Listed by: NORTHPEAK COMMERCIAL ADVISORS, LLC - Coming Soon
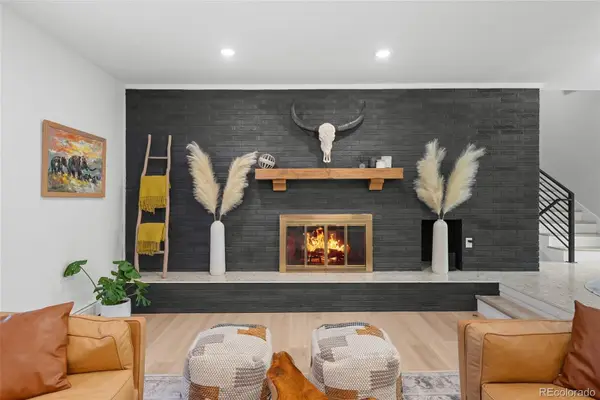 $1,270,000Coming Soon4 beds 4 baths
$1,270,000Coming Soon4 beds 4 baths6504 E Milan Place, Denver, CO 80237
MLS# 4374873Listed by: KELLER WILLIAMS INTEGRITY REAL ESTATE LLC - Coming Soon
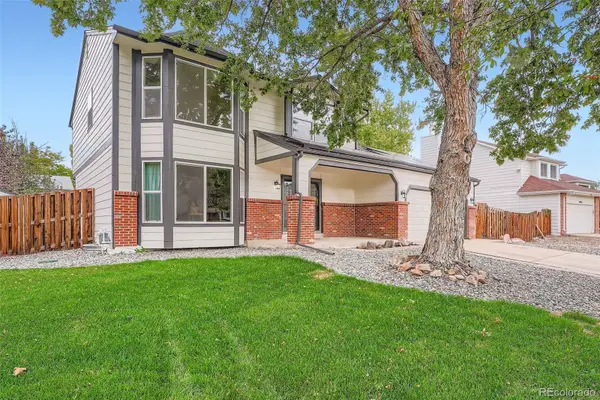 $569,900Coming Soon4 beds 4 baths
$569,900Coming Soon4 beds 4 baths19075 E 45th Avenue, Denver, CO 80249
MLS# 9342954Listed by: RE/MAX PROFESSIONALS - New
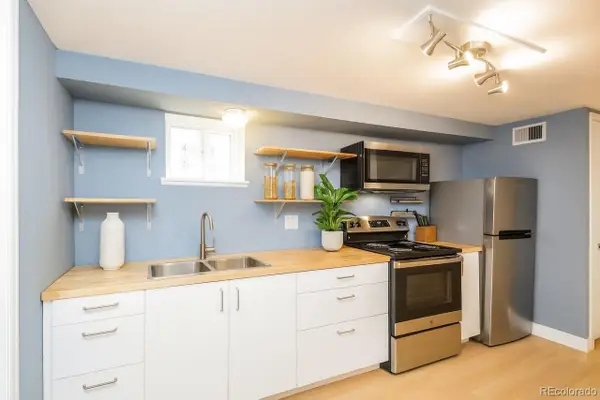 $225,000Active1 beds 1 baths541 sq. ft.
$225,000Active1 beds 1 baths541 sq. ft.1310 N Corona Street #A, Denver, CO 80218
MLS# 2419883Listed by: ATLAS REAL ESTATE GROUP - Coming Soon
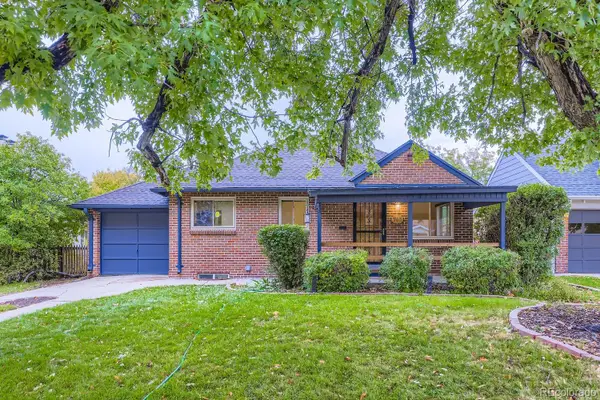 $735,000Coming Soon3 beds 2 baths
$735,000Coming Soon3 beds 2 baths742 Ivanhoe Street, Denver, CO 80220
MLS# 5704391Listed by: JPAR MODERN REAL ESTATE - Coming SoonOpen Sun, 1am to 3pm
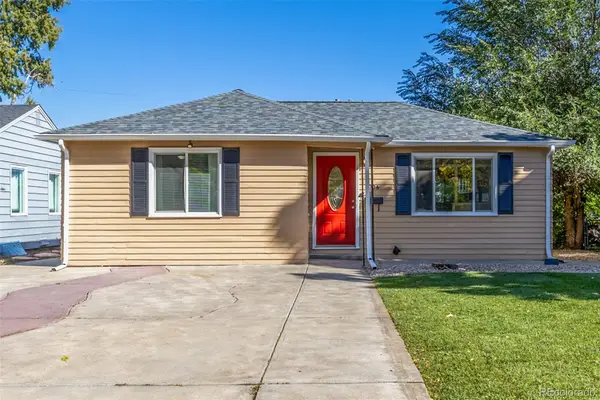 $525,000Coming Soon3 beds 2 baths
$525,000Coming Soon3 beds 2 baths4736 Wyandot Street, Denver, CO 80211
MLS# 7826369Listed by: DOWNTOWN PROPERTIES - Coming Soon
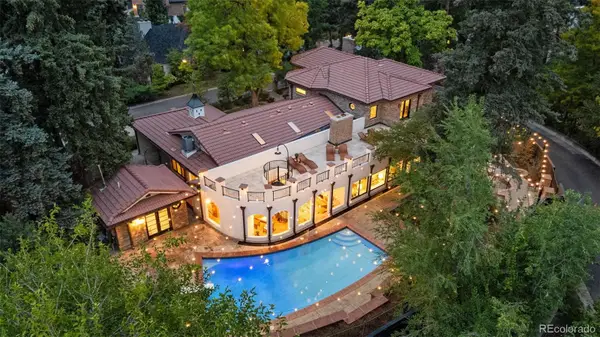 $4,200,000Coming Soon6 beds 6 baths
$4,200,000Coming Soon6 beds 6 baths2111 E Alameda Avenue, Denver, CO 80209
MLS# 2460821Listed by: CENTURY 21 MOORE REAL ESTATE - New
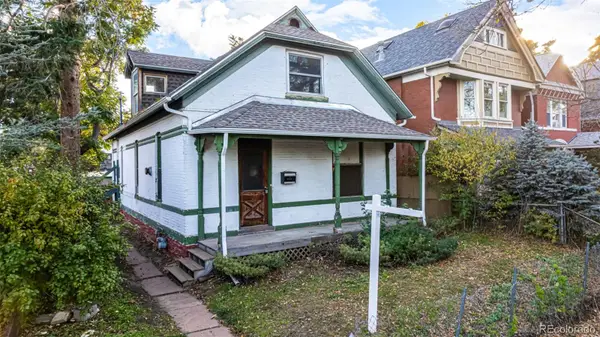 $495,000Active3 beds 3 baths1,628 sq. ft.
$495,000Active3 beds 3 baths1,628 sq. ft.2460 W 32nd Avenue, Denver, CO 80211
MLS# 2849349Listed by: COMPASS - DENVER - New
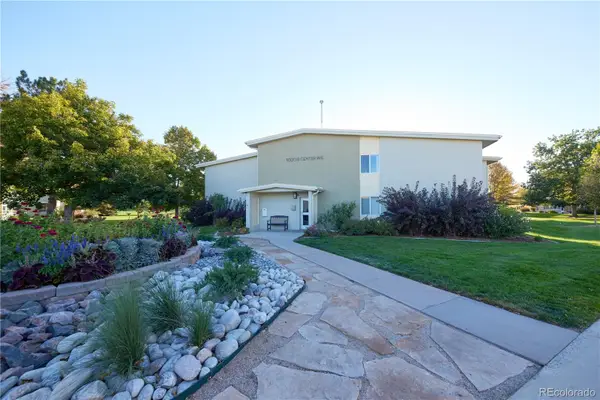 $240,000Active2 beds 2 baths1,200 sq. ft.
$240,000Active2 beds 2 baths1,200 sq. ft.9320 E Center Avenue #8B, Denver, CO 80247
MLS# 2959996Listed by: DUBROVA AND ASSOCIATE LLC - Open Sat, 11am to 1pmNew
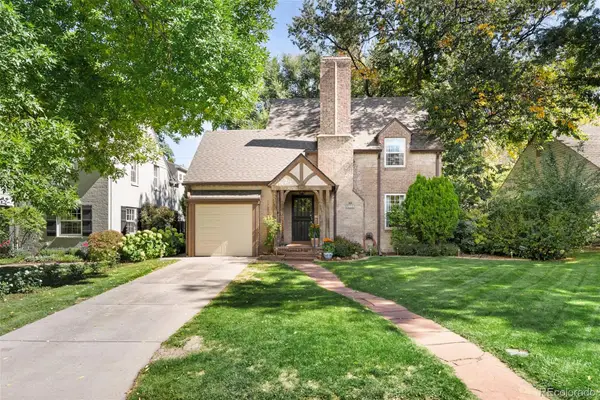 $1,025,000Active3 beds 2 baths1,980 sq. ft.
$1,025,000Active3 beds 2 baths1,980 sq. ft.636 Fairfax Street, Denver, CO 80220
MLS# 3296821Listed by: MILEHIMODERN
