Local realty services provided by:Better Homes and Gardens Real Estate Kenney & Company
1047 N Meade Street,Denver, CO 80204
$475,000
- 3 Beds
- 2 Baths
- 1,994 sq. ft.
- Single family
- Active
Listed by: jamie schingeckjamie@thegreenhousere.com,303-589-8558
Office: the green house
MLS#:3199847
Source:ML
Price summary
- Price:$475,000
- Price per sq. ft.:$238.21
About this home
Your Dream Renovation Project Awaits – Live In While You Build Equity!
This enchanting stone cottage represents a chance to create something extraordinary while building sweat equity in one of Denver's most accessible neighborhoods. Perfect for the handy homeowner, ambitious first-time buyer, or savvy investor who sees potential where others see projects. The stone exterior and original elements provide amazing character; you bring the vision. From missing baseboards to soft spots in flooring, from tuckpointing needs in the rock foundation to landscape possibilities in the yard—every repair is an opportunity to customize this cottage exactly how you want it while living in it.
The Location is Worth Its Weight in Gold! 2 blocks from light rail, 2 miles from Broncos Stadium, Walking distance to playground, park, and trails, Breathtaking mountain views that no renovation can improve
Irreplaceable Character! Authentic stone cottage construction. Original wood floors waiting for refinishing. Vaulted ceilings in the great room. Early-century ceramic front gas stove (a showstopper!). That unmistakable historic charm with New Orleans-meets-Denver appeal.
The Numbers That Make Sense! Recent appraisal: $529,000 (November 2025). This home is priced for immediate sale to someone ready to roll up their sleeves.
Perfect property for: DIY enthusiasts, contractors, investors, or anyone who'd rather invest in improvements than pay top dollar for someone else's taste. Move in, take your time, and transform this cottage into a masterpiece—one project at a time.
Contact an agent
Home facts
- Year built:1929
- Listing ID #:3199847
Rooms and interior
- Bedrooms:3
- Total bathrooms:2
- Full bathrooms:1
- Living area:1,994 sq. ft.
Heating and cooling
- Heating:Forced Air
Structure and exterior
- Roof:Shingle
- Year built:1929
- Building area:1,994 sq. ft.
- Lot area:0.14 Acres
Schools
- High school:North
- Middle school:Strive Lake
- Elementary school:Eagleton
Utilities
- Water:Public
- Sewer:Public Sewer
Finances and disclosures
- Price:$475,000
- Price per sq. ft.:$238.21
- Tax amount:$1,975 (2023)
New listings near 1047 N Meade Street
- New
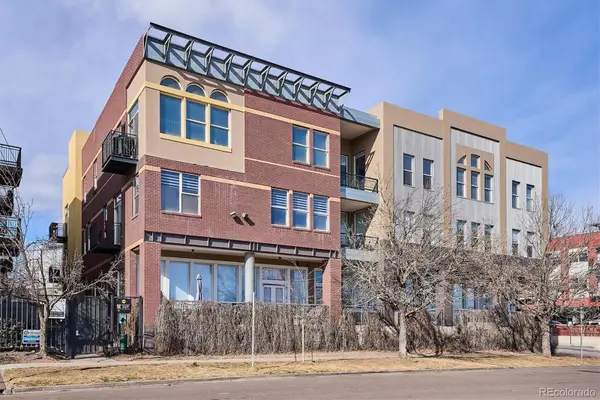 $425,000Active1 beds 1 baths832 sq. ft.
$425,000Active1 beds 1 baths832 sq. ft.1521 Central Street #1D, Denver, CO 80211
MLS# 1884124Listed by: HUNTINGTON PROPERTIES LLC - Open Sat, 2 to 4pmNew
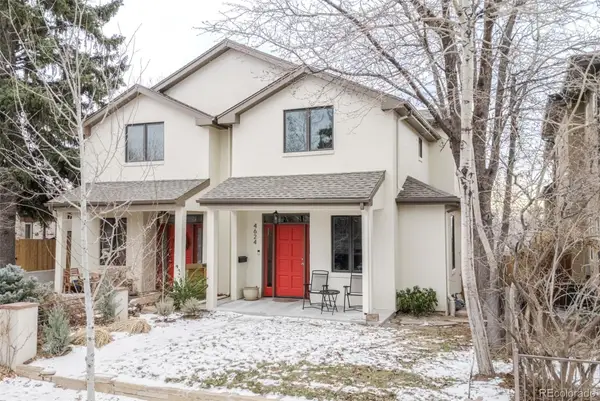 $1,189,000Active4 beds 4 baths3,280 sq. ft.
$1,189,000Active4 beds 4 baths3,280 sq. ft.4624 W Moncrieff Place, Denver, CO 80212
MLS# 3584409Listed by: COMPASS COLORADO, LLC - BOULDER - New
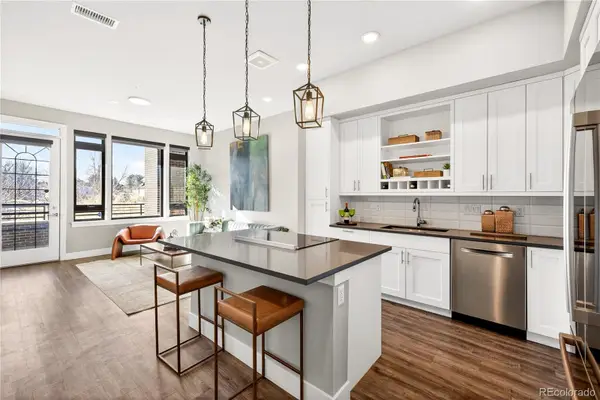 $500,000Active1 beds 2 baths988 sq. ft.
$500,000Active1 beds 2 baths988 sq. ft.6618 E Lowry Boulevard #110, Denver, CO 80230
MLS# 5251591Listed by: YOUR CASTLE REALTY LLC - New
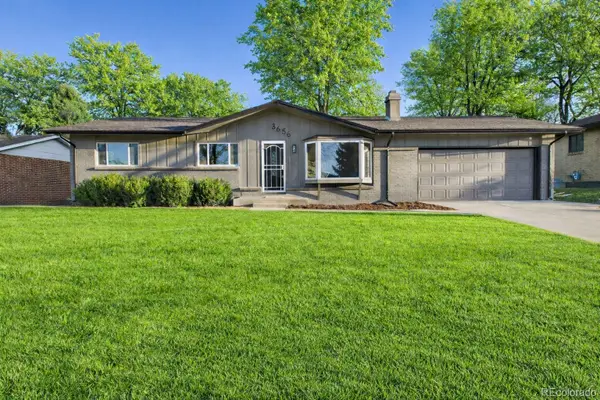 $900,000Active5 beds 3 baths2,560 sq. ft.
$900,000Active5 beds 3 baths2,560 sq. ft.3656 S Forest Way, Denver, CO 80237
MLS# 6626395Listed by: JDI INVESTMENTS - Coming Soon
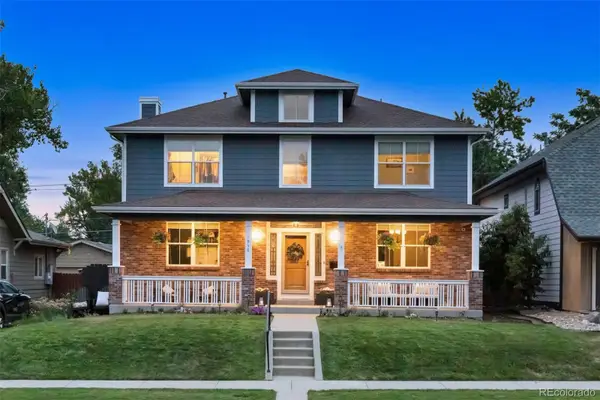 $1,500,000Coming Soon4 beds 4 baths
$1,500,000Coming Soon4 beds 4 baths1950 S Gilpin Street, Denver, CO 80210
MLS# 9674375Listed by: LIV SOTHEBY'S INTERNATIONAL REALTY - New
 $175,000Active2 beds 1 baths793 sq. ft.
$175,000Active2 beds 1 baths793 sq. ft.2190 S Holly Street #116, Denver, CO 80222
MLS# 3168898Listed by: REAL BROKER, LLC DBA REAL - New
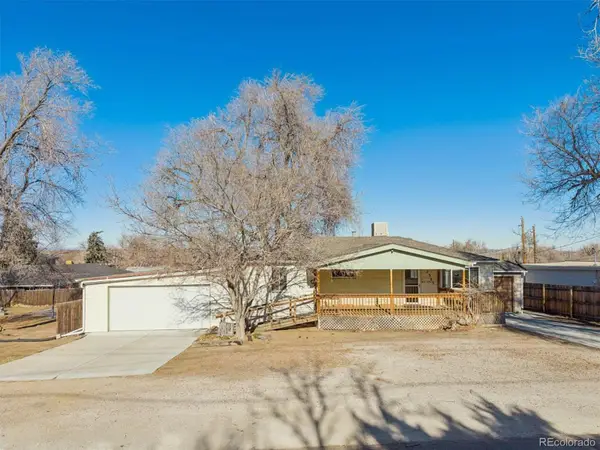 $549,900Active5 beds 2 baths1,819 sq. ft.
$549,900Active5 beds 2 baths1,819 sq. ft.3503 W 53rd Avenue, Denver, CO 80221
MLS# 7262772Listed by: HOMESMART REALTY - New
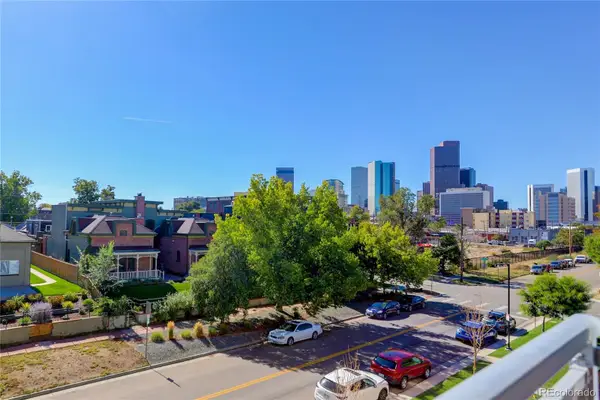 $599,900Active2 beds 2 baths1,280 sq. ft.
$599,900Active2 beds 2 baths1,280 sq. ft.2525 Arapahoe Street #206, Denver, CO 80205
MLS# 4628782Listed by: COLDWELL BANKER REALTY 24 - Coming Soon
 $475,000Coming Soon2 beds 1 baths
$475,000Coming Soon2 beds 1 baths1369 N Downing Street #4, Denver, CO 80218
MLS# 6461302Listed by: CAMBER REALTY, LTD - New
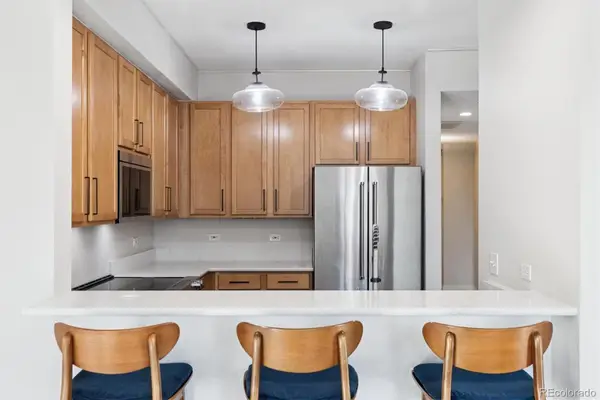 $470,000Active2 beds 2 baths1,140 sq. ft.
$470,000Active2 beds 2 baths1,140 sq. ft.1699 N Downing Street #309, Denver, CO 80218
MLS# 6898456Listed by: RITTNER REALTY INC

