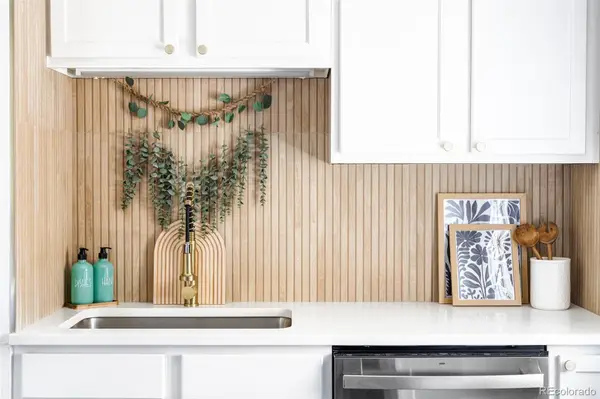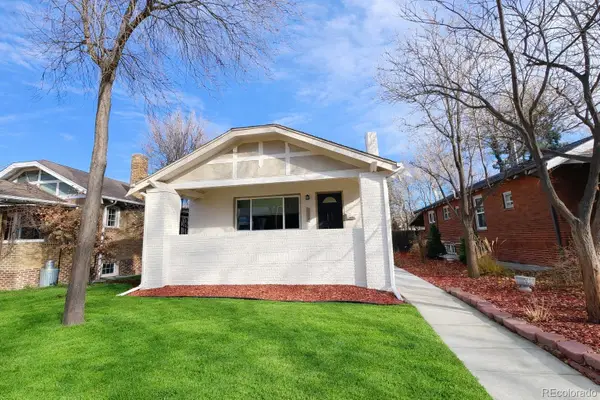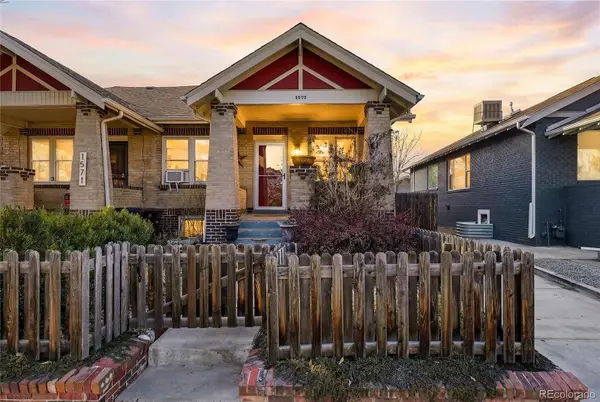1050 N Corona Street #308, Denver, CO 80218
Local realty services provided by:Better Homes and Gardens Real Estate Kenney & Company
1050 N Corona Street #308,Denver, CO 80218
$259,900
- 1 Beds
- 1 Baths
- 760 sq. ft.
- Condominium
- Active
Listed by: rhonda snyder, rhonda snyderrhonda@rhondasnyder.com,303-525-3000
Office: urban companies
MLS#:5115344
Source:ML
Price summary
- Price:$259,900
- Price per sq. ft.:$341.97
- Monthly HOA dues:$385
About this home
$40K price drop! Amazing value for a renovated 3rd floor penthouse in the hub of the action in Capitol Hill*Secured building*Eastern light floods in the back with NEWLY REPLACED, black framed WINDOWS that open to mature trees, away from the busy street*CENTRAL A/C (not a window unit) means common halls are cooled*Newly replaced WALNUT engineered hardwood floors from MacDonald hardwoods*The hallway kitchen has been remodeled to an open kitchen peninsula with bar stool seating*Stainless steel appliances*Every inch is maximized for storage & convenience—from spice racks to pull-outs in both cabinets & open shelving for display*Even a hidden storage cabinetry under the peninsula*The bar counter design caters to the entertainer chef, ideal for cooking a meal or sharing drinks together*Note the quality finishes—granite counters, crown moulding with dentil detail, high baseboards, & upgraded tiles add elegance & class*A versatile sunroom off the bedroom & living room has had various uses over the years—an office, dining room, reading room, art room, or garden room*The bedroom is sized for a king bed with furniture in addition to a large closet*A full bath is remodeled with travertine tiles on the floor & tub surround*It also has a cozy heat lamp & hidden vanity storage*NEW ROOF! HVAC in unit UPDATED 2020! This home includes a deeded parking space #31 along the back of the building*The parking space offers space for a larger vehicle*The unit includes storage closet #23 in the garage*Great value for city living! HOA includes SECURED BUILDING, HEAT, WATER & SEWER, LAUNDRY ROOM WITH APP OPERATED MACHINES, BIKE ROOM, FITNESS CENTER, CLUB ROOM W/ KITCHEN & 1/2 BATH & SAUNA ROOM*Elevator access means no stairs! Incredible walk score*YOU CANNOT BEAT THE LOCATION! 1/2 block to Whole Foods or King Soopers*Easy walk to Starbucks, Ace Hardware, restaurants, bars, & coffee shops*Walk to Cheesman Park nearby to enjoy a picnic or play outdoors*$10K grant eligible*Contact me for more info
Contact an agent
Home facts
- Year built:1958
- Listing ID #:5115344
Rooms and interior
- Bedrooms:1
- Total bathrooms:1
- Full bathrooms:1
- Living area:760 sq. ft.
Heating and cooling
- Cooling:Central Air
- Heating:Hot Water
Structure and exterior
- Year built:1958
- Building area:760 sq. ft.
Schools
- High school:East
- Middle school:Morey
- Elementary school:Dora Moore
Utilities
- Water:Public
- Sewer:Public Sewer
Finances and disclosures
- Price:$259,900
- Price per sq. ft.:$341.97
- Tax amount:$1,320 (2024)
New listings near 1050 N Corona Street #308
- New
 $340,000Active2 beds 3 baths1,102 sq. ft.
$340,000Active2 beds 3 baths1,102 sq. ft.1811 S Quebec Way #82, Denver, CO 80231
MLS# 5336816Listed by: COLDWELL BANKER REALTY 24 - New
 $464,900Active2 beds 1 baths768 sq. ft.
$464,900Active2 beds 1 baths768 sq. ft.754 Dahlia Street, Denver, CO 80220
MLS# 6542641Listed by: RE-ASSURANCE HOMES - New
 $459,900Active2 beds 1 baths790 sq. ft.
$459,900Active2 beds 1 baths790 sq. ft.766 Dahlia Street, Denver, CO 80220
MLS# 6999917Listed by: RE-ASSURANCE HOMES - New
 $699,000Active4 beds 2 baths2,456 sq. ft.
$699,000Active4 beds 2 baths2,456 sq. ft.1636 Irving Street, Denver, CO 80204
MLS# 7402779Listed by: PETER WITULSKI - New
 $585,000Active2 beds 2 baths928 sq. ft.
$585,000Active2 beds 2 baths928 sq. ft.931 33rd Street, Denver, CO 80205
MLS# 8365500Listed by: A STEP ABOVE REALTY - New
 $459,900Active3 beds 2 baths1,180 sq. ft.
$459,900Active3 beds 2 baths1,180 sq. ft.857 S Leyden Street, Denver, CO 80224
MLS# 8614011Listed by: YOUR CASTLE REALTY LLC - New
 $324,000Active2 beds 1 baths943 sq. ft.
$324,000Active2 beds 1 baths943 sq. ft.1270 N Marion Street #211, Denver, CO 80218
MLS# 9987854Listed by: RE/MAX PROFESSIONALS - Coming Soon
 $315,000Coming Soon1 beds 1 baths
$315,000Coming Soon1 beds 1 baths2313 S Race Street #A, Denver, CO 80210
MLS# 9294717Listed by: MAKE REAL ESTATE - Coming Soon
 $975,000Coming Soon4 beds 3 baths
$975,000Coming Soon4 beds 3 baths1572 Garfield Street, Denver, CO 80206
MLS# 9553208Listed by: LOKATION REAL ESTATE - Coming SoonOpen Sat, 12 to 4pm
 $640,000Coming Soon2 beds 2 baths
$640,000Coming Soon2 beds 2 baths1575 Newton Street, Denver, CO 80204
MLS# 1736139Listed by: COMPASS - DENVER
