1050 N Washington Street #101, Denver, CO 80203
Local realty services provided by:Better Homes and Gardens Real Estate Kenney & Company
1050 N Washington Street #101,Denver, CO 80203
$290,000
- 1 Beds
- 1 Baths
- 736 sq. ft.
- Condominium
- Active
Listed by: kelly thompsonk.thompson@compass.com,303-587-3846
Office: compass - denver
MLS#:1852455
Source:ML
Price summary
- Price:$290,000
- Price per sq. ft.:$394.02
- Monthly HOA dues:$423
About this home
Welcome to 1050 Washington Street, Unit 101—a delightful 1-bedroom, 1-bathroom condo offering 736 square feet of thoughtfully designed living space. This unit showcases the perfect blend of historic charm and modern convenience, highlighted by high ceilings and arched doorways that create an inviting ambiance.
Step into the spacious living area, where natural light floods through expansive windows, providing a warm and welcoming atmosphere. The kitchen has been remodeled to include a walk-in pantry and tall cabinets for storage, as well as an adjacent dining room with a picturesque Juliet balcony.
The bathroom and bedroom are generously sized, providing plenty of space for relaxation and privacy. This condo is located on the buildings first floor which is ideal for easy access to deeded parking spot, laundry, storage unit, and community amenities.
Enjoy effortless city living with easy commuting options to downtown and Cherry Creek, quick access to I-25, and a walk score that keeps everything you love within reach and explore 6th Avenue’s vibrant dining scene along with cozy coffee shops, local breweries, and hidden gems throughout the neighborhood. For a touch of nature, unwind at Civic Center Park or stroll through the serene Denver Botanic Gardens or along 7th Avenue Parkway.
Contact an agent
Home facts
- Year built:1931
- Listing ID #:1852455
Rooms and interior
- Bedrooms:1
- Total bathrooms:1
- Full bathrooms:1
- Living area:736 sq. ft.
Heating and cooling
- Cooling:Air Conditioning-Room
- Heating:Radiant
Structure and exterior
- Year built:1931
- Building area:736 sq. ft.
- Lot area:0.6 Acres
Schools
- High school:East
- Middle school:Morey
- Elementary school:Dora Moore
Utilities
- Water:Public
- Sewer:Public Sewer
Finances and disclosures
- Price:$290,000
- Price per sq. ft.:$394.02
- Tax amount:$1,500 (2024)
New listings near 1050 N Washington Street #101
- New
 $585,000Active2 beds 2 baths928 sq. ft.
$585,000Active2 beds 2 baths928 sq. ft.931 33rd Street, Denver, CO 80205
MLS# 8365500Listed by: A STEP ABOVE REALTY - New
 $459,900Active3 beds 2 baths1,180 sq. ft.
$459,900Active3 beds 2 baths1,180 sq. ft.857 S Leyden Street, Denver, CO 80224
MLS# 8614011Listed by: YOUR CASTLE REALTY LLC - New
 $324,000Active2 beds 1 baths943 sq. ft.
$324,000Active2 beds 1 baths943 sq. ft.1270 N Marion Street #211, Denver, CO 80218
MLS# 9987854Listed by: RE/MAX PROFESSIONALS - Coming Soon
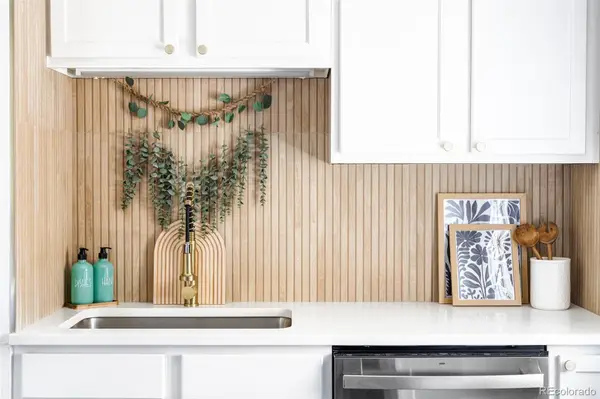 $315,000Coming Soon1 beds 1 baths
$315,000Coming Soon1 beds 1 baths2313 S Race Street #A, Denver, CO 80210
MLS# 9294717Listed by: MAKE REAL ESTATE - Coming Soon
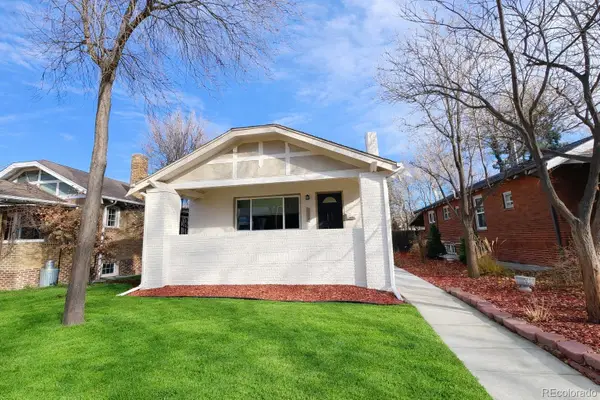 $975,000Coming Soon4 beds 3 baths
$975,000Coming Soon4 beds 3 baths1572 Garfield Street, Denver, CO 80206
MLS# 9553208Listed by: LOKATION REAL ESTATE - Coming SoonOpen Sat, 12 to 4pm
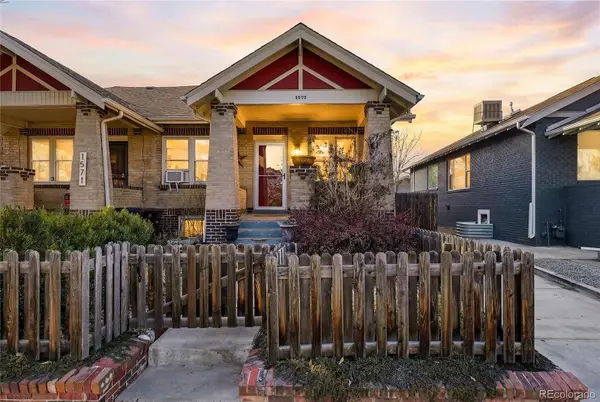 $640,000Coming Soon2 beds 2 baths
$640,000Coming Soon2 beds 2 baths1575 Newton Street, Denver, CO 80204
MLS# 1736139Listed by: COMPASS - DENVER - New
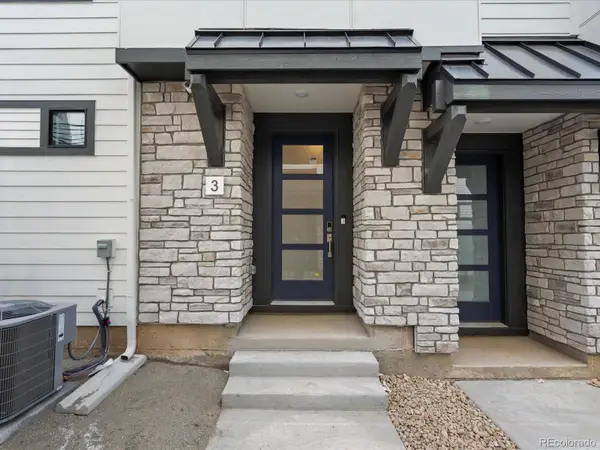 $584,990Active3 beds 3 baths1,315 sq. ft.
$584,990Active3 beds 3 baths1,315 sq. ft.2024 S Holly Street #2, Denver, CO 80222
MLS# 2091106Listed by: KELLER WILLIAMS ACTION REALTY LLC - New
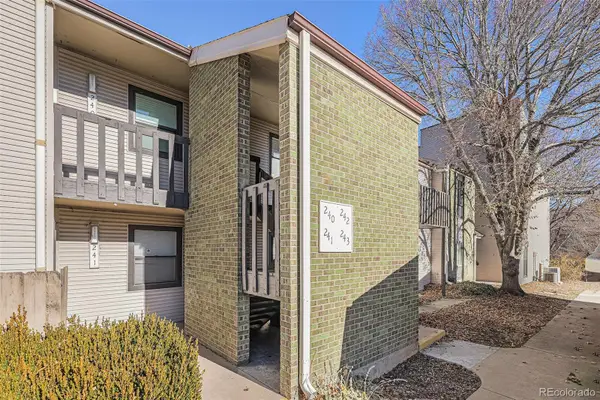 $250,000Active2 beds 2 baths1,013 sq. ft.
$250,000Active2 beds 2 baths1,013 sq. ft.3550 S Harlan Street #242, Denver, CO 80235
MLS# 4368745Listed by: KELLER WILLIAMS AVENUES REALTY - New
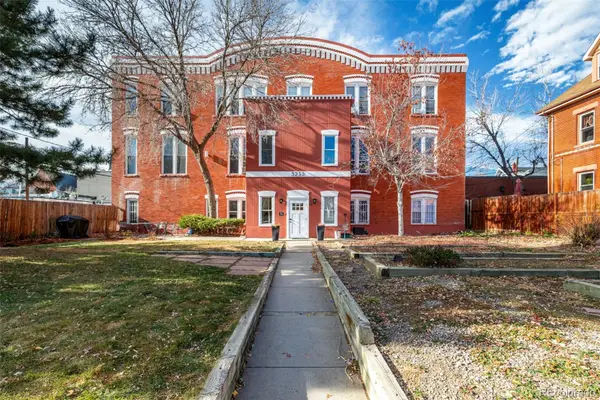 $314,900Active1 beds 1 baths606 sq. ft.
$314,900Active1 beds 1 baths606 sq. ft.3233 Vallejo Street #1C, Denver, CO 80211
MLS# 5889964Listed by: PEAK REAL ESTATE PARTNERS LLC - Coming Soon
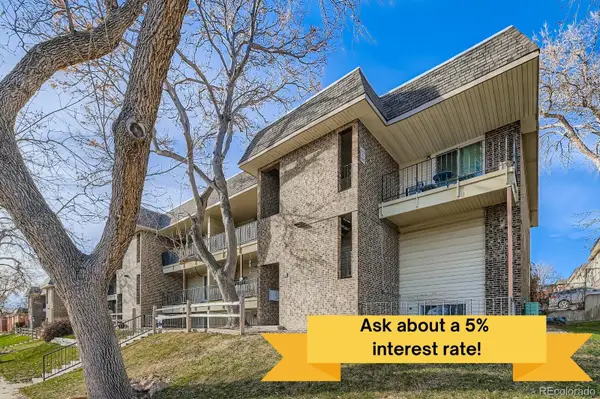 $220,000Coming Soon2 beds 1 baths
$220,000Coming Soon2 beds 1 baths4639 S Lowell Boulevard #F, Denver, CO 80236
MLS# 6334827Listed by: BERKSHIRE HATHAWAY HOMESERVICES COLORADO, LLC - HIGHLANDS RANCH REAL ESTATE
