1050 S Monaco Parkway #125, Denver, CO 80224
Local realty services provided by:Better Homes and Gardens Real Estate Kenney & Company
1050 S Monaco Parkway #125,Denver, CO 80224
$349,000
- 3 Beds
- 3 Baths
- 1,808 sq. ft.
- Condominium
- Active
Listed by: danielle wainwrightDanielle@HomesDW.com,719-641-9954
Office: your castle real estate inc
MLS#:2615431
Source:ML
Price summary
- Price:$349,000
- Price per sq. ft.:$193.03
- Monthly HOA dues:$450
About this home
This beautifully refreshed townhome is one of Denver’s best values. Extensively renovated in 2009, one of only a few in the community to receive such a full upgrade, this home offers warm hardwood floors, a cozy gas fireplace, and a modern kitchen with stainless steel appliances, ample cabinetry, and generous counter space. New carpet and newer windows with custom coverings add fresh comfort throughout.
Upstairs features two spacious bedrooms, including a serene primary suite with an updated full bath and walk-in closet. The finished basement provides flexible space for an office, gym, media room, or guests, with great storage on every level.
Enjoy two private fenced patios, an attached garage, and two reserved parking spaces. The community amenities include a pool, clubhouse, and wide green spaces in a convenient central Denver location.
*Bonus: Seller will pay the remaining special assessment at closing, giving you a smooth, stress-free move-in (unless otherwise negotiated).
Don’t miss this standout, move-in-ready home!
Contact an agent
Home facts
- Year built:1974
- Listing ID #:2615431
Rooms and interior
- Bedrooms:3
- Total bathrooms:3
- Full bathrooms:2
- Half bathrooms:1
- Living area:1,808 sq. ft.
Heating and cooling
- Cooling:Central Air
- Heating:Forced Air
Structure and exterior
- Year built:1974
- Building area:1,808 sq. ft.
Schools
- High school:George Washington
- Middle school:Hill
- Elementary school:McMeen
Utilities
- Sewer:Community Sewer
Finances and disclosures
- Price:$349,000
- Price per sq. ft.:$193.03
- Tax amount:$1,947 (2024)
New listings near 1050 S Monaco Parkway #125
- New
 $350,000Active1 beds 1 baths663 sq. ft.
$350,000Active1 beds 1 baths663 sq. ft.2955 Inca Street #2H, Denver, CO 80202
MLS# 4486718Listed by: COMPASS - DENVER - New
 $2,800,000Active0.32 Acres
$2,800,000Active0.32 Acres536 , 520 Cherokee, Denver, CO 80204
MLS# 8348843Listed by: BLVD REAL ESTATE GROUP, LLC - Open Sat, 12 to 2pmNew
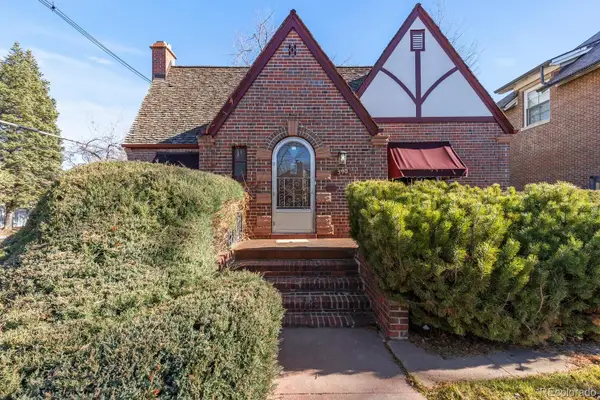 $995,000Active3 beds 2 baths3,068 sq. ft.
$995,000Active3 beds 2 baths3,068 sq. ft.390 Dexter Street, Denver, CO 80220
MLS# 8548365Listed by: COMPASS - DENVER - New
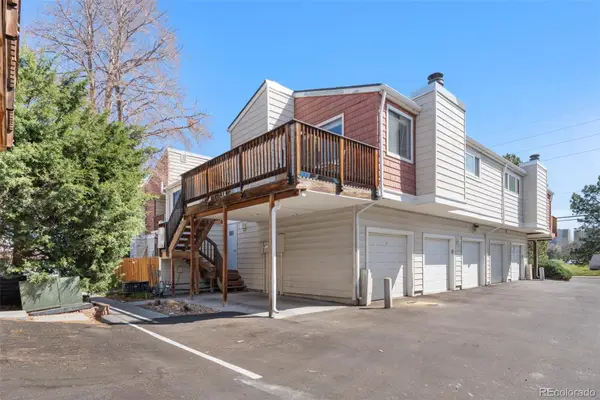 $200,000Active1 beds 1 baths719 sq. ft.
$200,000Active1 beds 1 baths719 sq. ft.6880 E Mississippi Avenue #F, Denver, CO 80224
MLS# 7793138Listed by: RE/MAX MOMENTUM - Open Sat, 11am to 3pmNew
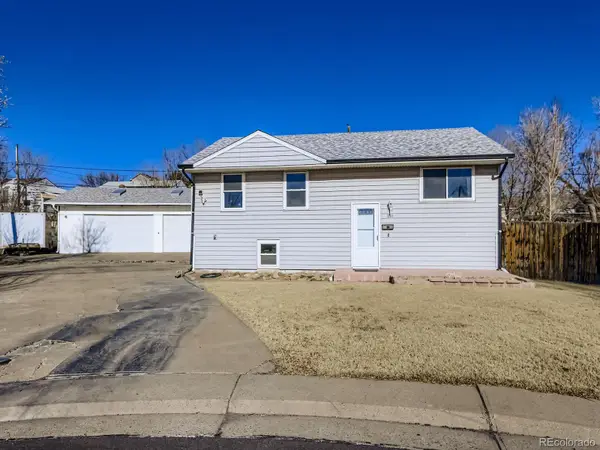 $450,000Active4 beds 2 baths1,887 sq. ft.
$450,000Active4 beds 2 baths1,887 sq. ft.261 W 79th Court, Denver, CO 80221
MLS# 3380307Listed by: NAV REAL ESTATE - New
 $199,900Active1 beds 1 baths599 sq. ft.
$199,900Active1 beds 1 baths599 sq. ft.3663 S Sheridan Boulevard #D15, Denver, CO 80235
MLS# 5483364Listed by: SUCCESS REALTY EXPERTS, LLC - New
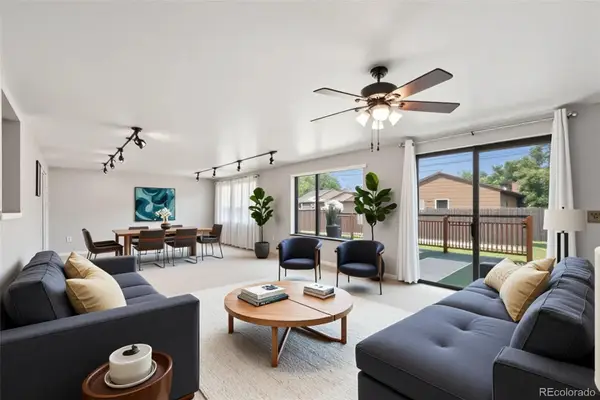 $435,000Active4 beds 2 baths2,290 sq. ft.
$435,000Active4 beds 2 baths2,290 sq. ft.7644 Wyandot Street, Denver, CO 80221
MLS# 7668697Listed by: HOUSE2HOME LLC - Open Sun, 2 to 3:30pmNew
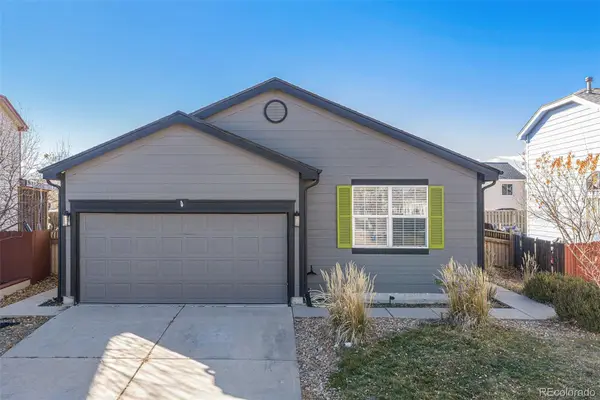 $489,900Active4 beds 3 baths1,280 sq. ft.
$489,900Active4 beds 3 baths1,280 sq. ft.14436 E Elk Place, Denver, CO 80239
MLS# 3613384Listed by: ORCHARD BROKERAGE LLC - Coming SoonOpen Sun, 12 to 3pm
 $545,000Coming Soon4 beds 2 baths
$545,000Coming Soon4 beds 2 baths2862 S Zenobia Street, Denver, CO 80236
MLS# 4556849Listed by: CAMBER REALTY, LTD - New
 $450,000Active2 beds 1 baths1,104 sq. ft.
$450,000Active2 beds 1 baths1,104 sq. ft.551 Cherokee Street, Denver, CO 80204
MLS# 5214722Listed by: COMPASS - DENVER
