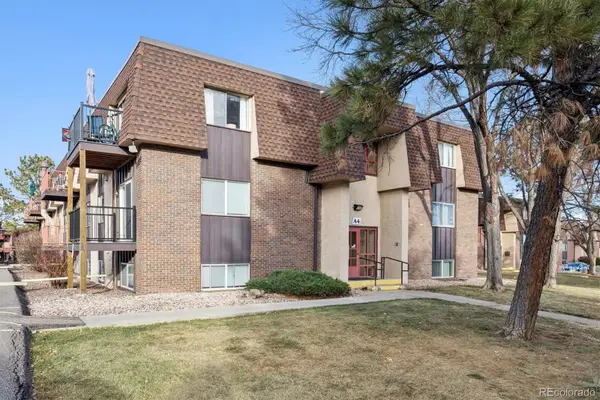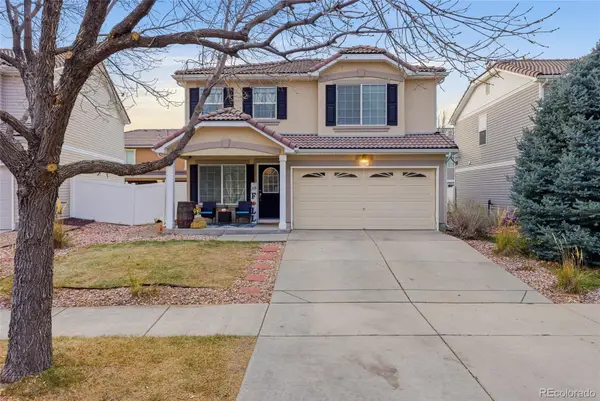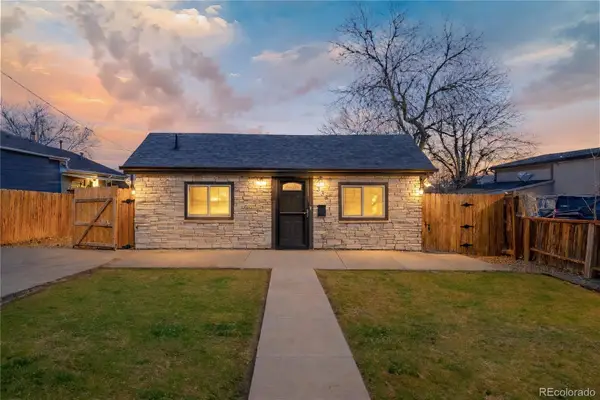1050 S Monaco Parkway #137, Denver, CO 80224
Local realty services provided by:Better Homes and Gardens Real Estate Kenney & Company
1050 S Monaco Parkway #137,Denver, CO 80224
$350,000
- 3 Beds
- 3 Baths
- 1,806 sq. ft.
- Condominium
- Active
Listed by: linda mcdonaldlindamcdonald1717@msn.com,720-244-7206
Office: keller williams avenues realty
MLS#:5253203
Source:ML
Price summary
- Price:$350,000
- Price per sq. ft.:$193.8
- Monthly HOA dues:$450
About this home
Don't miss this 3 Bedroom, 2 1/2 bath condo with over 1700 finished square feet PLUS RARE tandem 3-car garage with room for that small 3rd car or toys! Awesome central location with shopping/bus line/highway nearby. Spacious living room with 2-story window wall (quality window shades to allow light in or not), cozy fireplace nook/reading space. Opens to outdoor space fenced patio. Handy nicely finished hall powder room, then updated kitchen w/silestone surface, engineered wood veneer flooring, new appliances and accesible laundry closet with washer/dryer and cabinets! Kitchen opens to oversized dining room with options for multiple use, plus there is a nice balcony space for morning coffee or hanging out! Upper level features large primary bedroom with its own 3/4 bath and walk-in closet. Additional 2 bedrooms have full hall bath and nice separation from primary suite. Beyond basement utility and storage room, the garage is great flex space for two cars plus a third small car/toys option. New AC Unit (condenser on roof). This unit is very livable as it is with nice kitchen and bath upgrades, or bring your future remodel ideas with you.
Contact an agent
Home facts
- Year built:1974
- Listing ID #:5253203
Rooms and interior
- Bedrooms:3
- Total bathrooms:3
- Full bathrooms:1
- Half bathrooms:1
- Living area:1,806 sq. ft.
Heating and cooling
- Cooling:Central Air
- Heating:Forced Air
Structure and exterior
- Roof:Composition
- Year built:1974
- Building area:1,806 sq. ft.
Schools
- High school:George Washington
- Middle school:Hill
- Elementary school:McMeen
Utilities
- Water:Public
- Sewer:Public Sewer
Finances and disclosures
- Price:$350,000
- Price per sq. ft.:$193.8
- Tax amount:$1,304 (2024)
New listings near 1050 S Monaco Parkway #137
- New
 $140,000Active1 beds 1 baths763 sq. ft.
$140,000Active1 beds 1 baths763 sq. ft.7755 E Quincy Avenue #206A4, Denver, CO 80237
MLS# 1785942Listed by: LIV SOTHEBY'S INTERNATIONAL REALTY - New
 $960,000Active4 beds 4 baths3,055 sq. ft.
$960,000Active4 beds 4 baths3,055 sq. ft.185 Pontiac Street, Denver, CO 80220
MLS# 3360267Listed by: COMPASS - DENVER - New
 $439,000Active3 beds 3 baths1,754 sq. ft.
$439,000Active3 beds 3 baths1,754 sq. ft.5567 Netherland Court, Denver, CO 80249
MLS# 3384837Listed by: PAK HOME REALTY - New
 $399,900Active2 beds 1 baths685 sq. ft.
$399,900Active2 beds 1 baths685 sq. ft.3381 W Center Avenue, Denver, CO 80219
MLS# 8950370Listed by: LOKATION REAL ESTATE - New
 $443,155Active3 beds 3 baths1,410 sq. ft.
$443,155Active3 beds 3 baths1,410 sq. ft.22649 E 47th Drive, Aurora, CO 80019
MLS# 3217720Listed by: LANDMARK RESIDENTIAL BROKERAGE - New
 $375,000Active2 beds 2 baths939 sq. ft.
$375,000Active2 beds 2 baths939 sq. ft.1709 W Asbury Avenue, Denver, CO 80223
MLS# 3465454Listed by: CITY PARK REALTY LLC - New
 $845,000Active4 beds 3 baths1,746 sq. ft.
$845,000Active4 beds 3 baths1,746 sq. ft.1341 Eudora Street, Denver, CO 80220
MLS# 7798884Listed by: LOKATION REAL ESTATE - Open Sat, 3am to 5pmNew
 $535,000Active4 beds 2 baths2,032 sq. ft.
$535,000Active4 beds 2 baths2,032 sq. ft.1846 S Utica Street, Denver, CO 80219
MLS# 3623128Listed by: GUIDE REAL ESTATE - New
 $340,000Active2 beds 3 baths1,102 sq. ft.
$340,000Active2 beds 3 baths1,102 sq. ft.1811 S Quebec Way #82, Denver, CO 80231
MLS# 5336816Listed by: COLDWELL BANKER REALTY 24 - Open Sat, 12 to 2pmNew
 $464,900Active2 beds 1 baths768 sq. ft.
$464,900Active2 beds 1 baths768 sq. ft.754 Dahlia Street, Denver, CO 80220
MLS# 6542641Listed by: RE-ASSURANCE HOMES
