1056 S Clayton Way, Denver, CO 80209
Local realty services provided by:Better Homes and Gardens Real Estate Kenney & Company
1056 S Clayton Way,Denver, CO 80209
$1,885,000
- 5 Beds
- 4 Baths
- 3,748 sq. ft.
- Single family
- Active
Listed by: tom ullrichtomrman@aol.com,303-910-8436
Office: re/max professionals
MLS#:2584973
Source:ML
Price summary
- Price:$1,885,000
- Price per sq. ft.:$502.93
About this home
Located in the highly sought after Bonnie Brae neighborhood on one of the best blocks, this gorgeous home is on trend and fresh with the 1930's International Style that is prevalent in the neighborhood.
This beautiful home features 5 bedrooms (1 main / 3 upper / 1 bsmt-conforming), 3.5 baths, living room, dining room, upper laundry, a rare, finished WALKOUT basement (family / rec room, bath, bedroom, office, utility/mechanical room) and detached 2 car garage.
Original details like built-ins are blended seamlessly with modern updates to make this home inviting & comfortable. The many windows and skylights allow the natural light to cascade in – bright and cheerful. So many thoughtful touches abound in this great property – this one a must see. The two Mitsubishi splits (living and master) are both AC and heat - ensuring year round comfort. Enjoy relaxing on the covered deck and patio or soak in the views from the private balconies. All 4 televisions, washer and dryer are included.
This gorgeous home sits up higher that most with mature landscaping which offers ample privacy and great views. No HOA.
Close to dining, shopping, entertainment and other amenities. Don’t miss your opportunity to own this unique and beautiful property. Welcome Home!
Contact an agent
Home facts
- Year built:1963
- Listing ID #:2584973
Rooms and interior
- Bedrooms:5
- Total bathrooms:4
- Full bathrooms:2
- Half bathrooms:1
- Living area:3,748 sq. ft.
Heating and cooling
- Cooling:Evaporative Cooling
- Heating:Baseboard, Hot Water, Radiant, Radiant Floor
Structure and exterior
- Roof:Composition
- Year built:1963
- Building area:3,748 sq. ft.
- Lot area:0.13 Acres
Schools
- High school:South
- Middle school:Merrill
- Elementary school:Cory
Utilities
- Water:Public
- Sewer:Public Sewer
Finances and disclosures
- Price:$1,885,000
- Price per sq. ft.:$502.93
- Tax amount:$9,800 (2024)
New listings near 1056 S Clayton Way
- Coming Soon
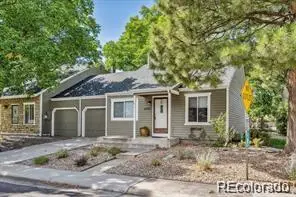 $399,900Coming Soon2 beds 1 baths
$399,900Coming Soon2 beds 1 baths4720 S Dudley Street #1, Littleton, CO 80123
MLS# 3563206Listed by: RE/MAX ALLIANCE - Coming Soon
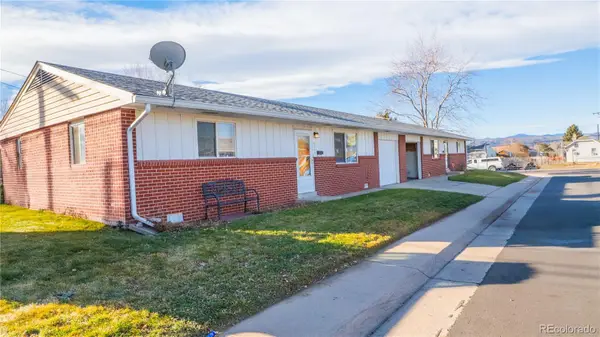 $655,000Coming Soon2 beds 2 baths
$655,000Coming Soon2 beds 2 baths4280 W Virginia Avenue, Denver, CO 80219
MLS# 3940733Listed by: JAY & COMPANY REAL ESTATE - New
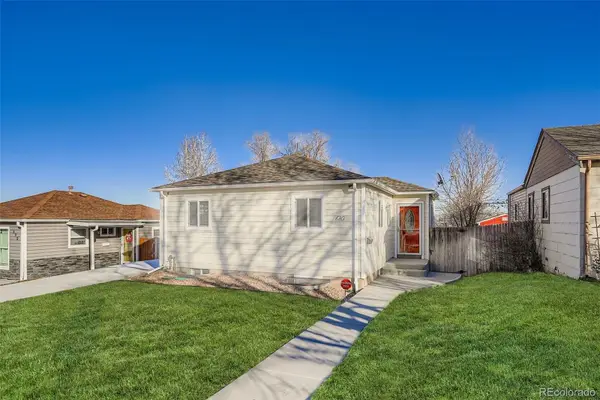 $544,900Active4 beds 2 baths1,514 sq. ft.
$544,900Active4 beds 2 baths1,514 sq. ft.680 Irving Street, Denver, CO 80204
MLS# 4897685Listed by: SONRISE PREFERRED PROPERTIES - Coming Soon
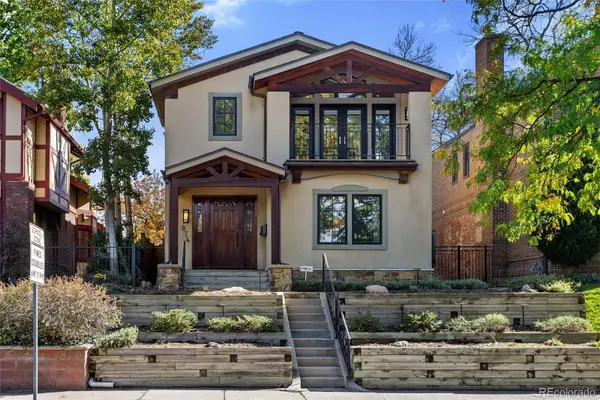 $1,995,000Coming Soon4 beds 4 baths
$1,995,000Coming Soon4 beds 4 baths874 S Gilpin Street, Denver, CO 80209
MLS# 5849510Listed by: ATLAS REAL ESTATE GROUP - New
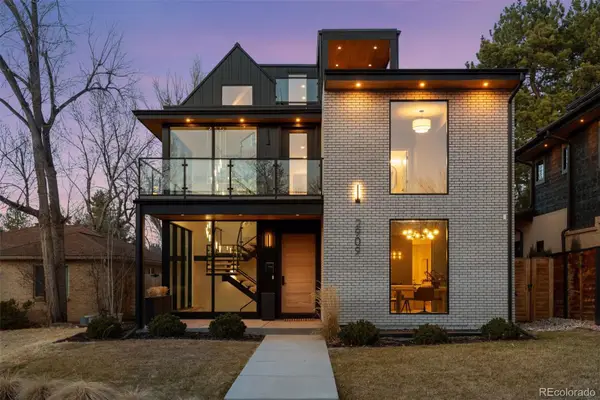 $3,150,000Active5 beds 6 baths5,349 sq. ft.
$3,150,000Active5 beds 6 baths5,349 sq. ft.2909 Ohio Way, Denver, CO 80209
MLS# 6027061Listed by: ENGEL & VOLKERS DENVER - New
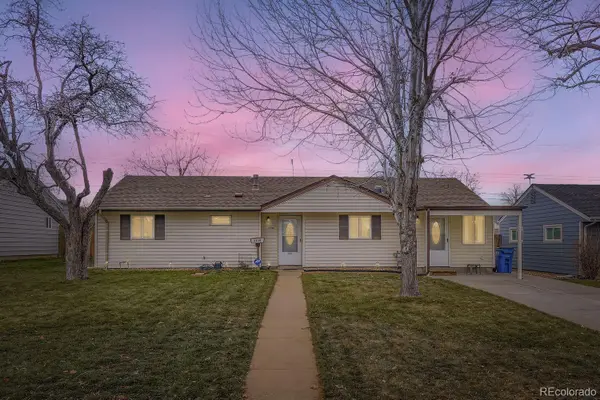 $498,000Active4 beds 3 baths1,623 sq. ft.
$498,000Active4 beds 3 baths1,623 sq. ft.3319 S Forest Street, Denver, CO 80222
MLS# 3399629Listed by: HOMESMART REALTY - New
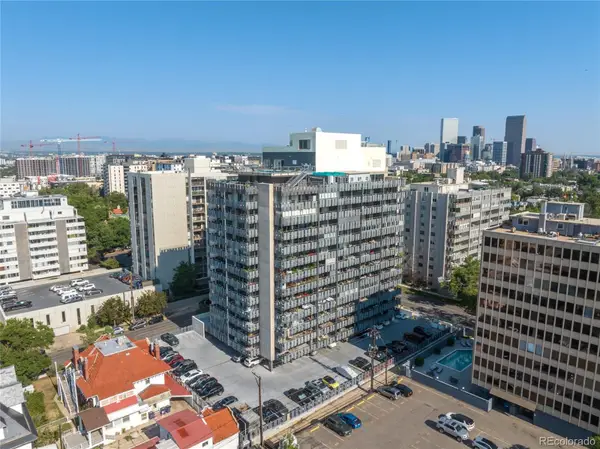 $255,000Active1 beds 1 baths567 sq. ft.
$255,000Active1 beds 1 baths567 sq. ft.790 N Washington Street #1004, Denver, CO 80203
MLS# 3818686Listed by: EXP REALTY, LLC - New
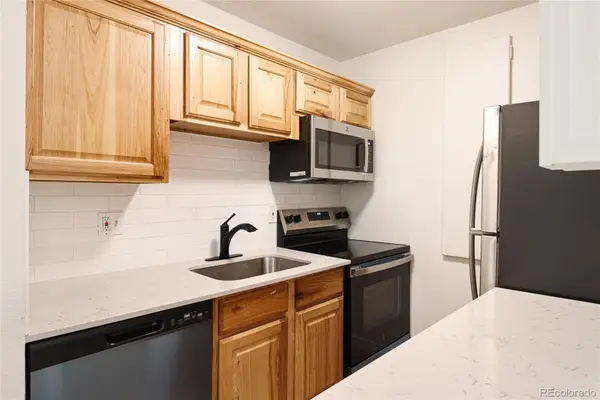 $225,000Active2 beds 1 baths732 sq. ft.
$225,000Active2 beds 1 baths732 sq. ft.5875 E Iliff Avenue #D-212, Denver, CO 80222
MLS# 5563125Listed by: EXP REALTY, LLC - Coming Soon
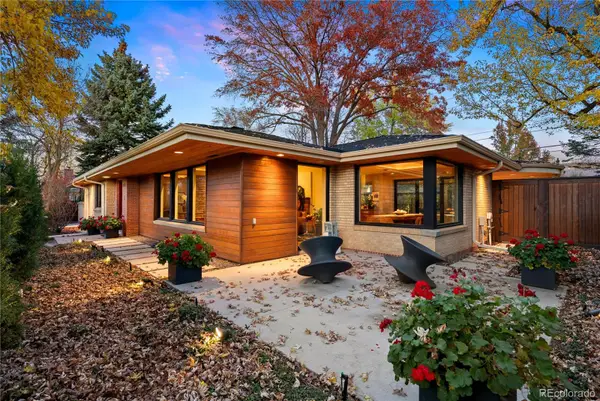 $1,575,000Coming Soon4 beds 3 baths
$1,575,000Coming Soon4 beds 3 baths230 Monaco St Parkway, Denver, CO 80224
MLS# 5607538Listed by: LIV SOTHEBY'S INTERNATIONAL REALTY - New
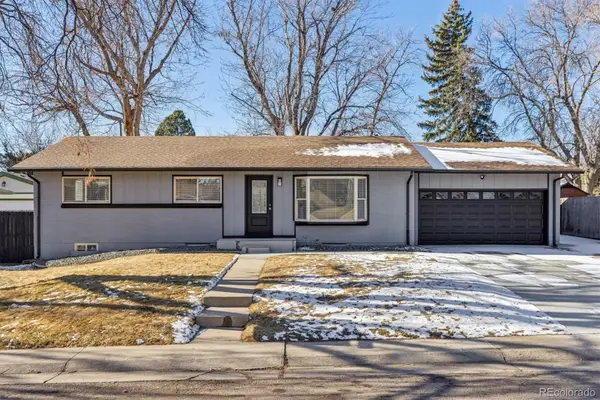 $649,000Active6 beds 4 baths2,522 sq. ft.
$649,000Active6 beds 4 baths2,522 sq. ft.3047 S Osceola Street, Denver, CO 80236
MLS# 7222299Listed by: LAND ABOVE GROUND REALTY
