1056 S Pennsylvania Street, Denver, CO 80209
Local realty services provided by:Better Homes and Gardens Real Estate Kenney & Company
Upcoming open houses
- Sat, Jan 2411:00 am - 01:00 pm
Listed by: maxwell herz3038078545
Office: coldwell banker realty-boulder
MLS#:IR1049530
Source:ML
Price summary
- Price:$679,000
- Price per sq. ft.:$596.14
About this home
Updated & Charming Wash Park Home! Experience the perfect blend of early-1900s character and modern updates in this beautifully refreshed Wash Park gem. Recent upgrades include new luxury vinyl plank (LVP) flooring; fresh interior and exterior paint; new central A/C; updated lighting; new granite kitchen countertops, gas range/oven, sink, and disposal; new water heater; new toilet; and a new washer/dryer - truly move-in ready. High ceilings and an open floor plan highlight exposed brick and timeless details that make this home feel bright and airy. Enjoy Colorado living outdoors with mature landscaping, a large fenced backyard with patio and sprinkler system, and a welcoming front porch with swing. Major systems: new roof (2021) and furnace (2019) for added peace of mind. Prime Location: Walk to Wash Park; Pearl Street restaurants like Sushi Den; shops; and grocery stores including Whole Foods, Sprouts, and the coming-soon Trader Joe's. Nearby favorites include Roast Coffee Bar, Rosie's Ice Cream,Fierce45 Pilates and coming-soon Dry Dock Pub. Don't miss your chance to call this Wash Park gem home - schedule a showing today!
Contact an agent
Home facts
- Year built:1905
- Listing ID #:IR1049530
Rooms and interior
- Bedrooms:2
- Total bathrooms:1
- Full bathrooms:1
- Living area:1,139 sq. ft.
Heating and cooling
- Cooling:Ceiling Fan(s), Central Air
- Heating:Forced Air
Structure and exterior
- Roof:Composition
- Year built:1905
- Building area:1,139 sq. ft.
- Lot area:0.1 Acres
Schools
- High school:South
- Middle school:Grant
- Elementary school:Lincoln
Utilities
- Water:Public
- Sewer:Public Sewer
Finances and disclosures
- Price:$679,000
- Price per sq. ft.:$596.14
- Tax amount:$3,214 (2024)
New listings near 1056 S Pennsylvania Street
- New
 $425,000Active2 beds 1 baths741 sq. ft.
$425,000Active2 beds 1 baths741 sq. ft.2870 Pontiac Street, Denver, CO 80207
MLS# 1972996Listed by: COLDWELL BANKER REALTY 24 - Open Sat, 1 to 3pmNew
 $900,000Active2 beds 2 baths2,160 sq. ft.
$900,000Active2 beds 2 baths2,160 sq. ft.925 S University Boulevard, Denver, CO 80209
MLS# 2711690Listed by: REDFIN CORPORATION - New
 $589,000Active4 beds 3 baths2,266 sq. ft.
$589,000Active4 beds 3 baths2,266 sq. ft.3106 S Wolff Street, Denver, CO 80236
MLS# 6001352Listed by: ALIGN REALTY - New
 $470,000Active1 beds 2 baths943 sq. ft.
$470,000Active1 beds 2 baths943 sq. ft.726 Fox Street, Denver, CO 80204
MLS# 7945279Listed by: TRELORA REALTY, INC. - New
 $510,900Active3 beds 2 baths1,486 sq. ft.
$510,900Active3 beds 2 baths1,486 sq. ft.3290 Magnolia Street, Denver, CO 80207
MLS# 1562447Listed by: ELIST REALTY LLC - New
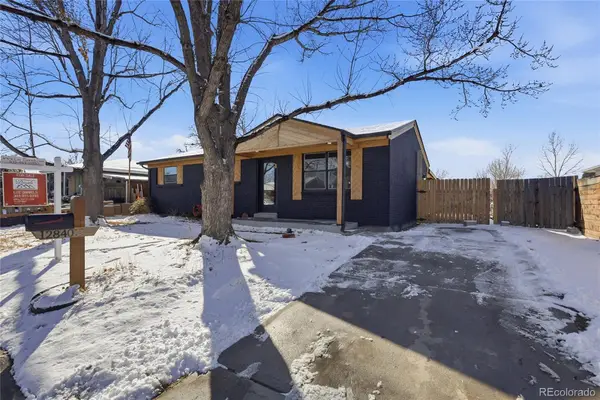 $460,000Active5 beds 2 baths2,024 sq. ft.
$460,000Active5 beds 2 baths2,024 sq. ft.12840 E 55th Avenue, Denver, CO 80239
MLS# 9201996Listed by: KELLER WILLIAMS DTC - New
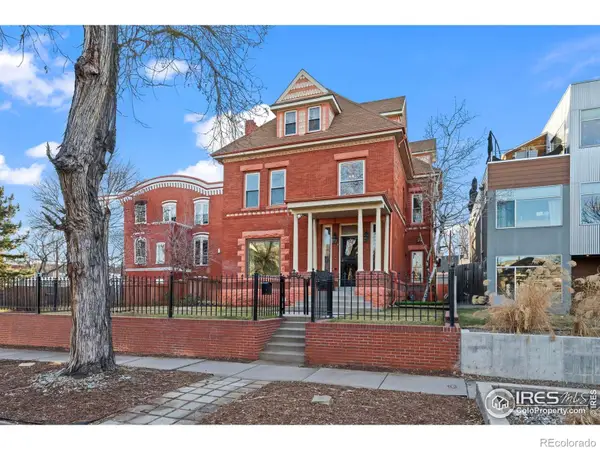 $1,950,000Active3 beds 4 baths4,420 sq. ft.
$1,950,000Active3 beds 4 baths4,420 sq. ft.3239 Vallejo Street, Denver, CO 80211
MLS# IR1050137Listed by: RE/MAX OF BOULDER, INC - New
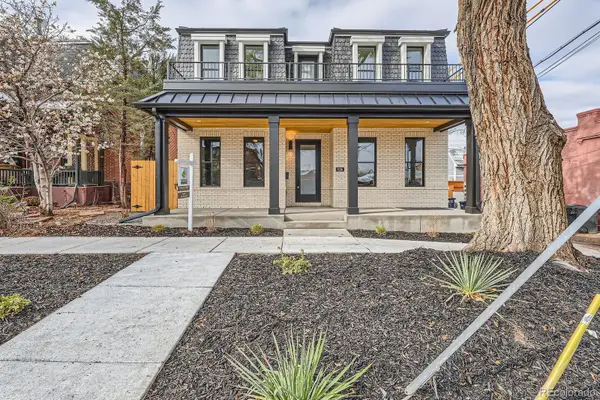 $1,100,000Active4 beds 4 baths2,956 sq. ft.
$1,100,000Active4 beds 4 baths2,956 sq. ft.1016 28 Th Street, Denver, CO 80205
MLS# 1772323Listed by: PARKVIEW REAL ESTATE - New
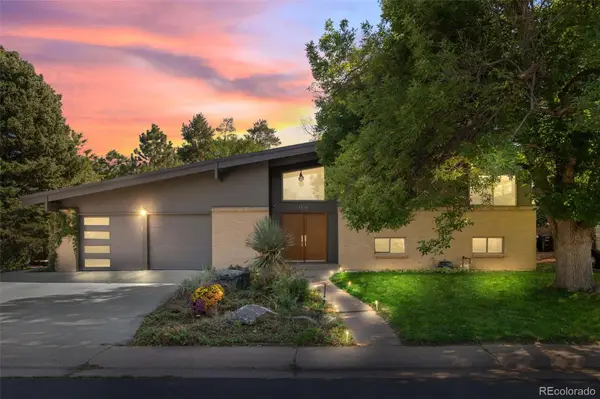 $1,350,000Active5 beds 5 baths4,352 sq. ft.
$1,350,000Active5 beds 5 baths4,352 sq. ft.6530 E Colorado Drive, Denver, CO 80224
MLS# 4848899Listed by: KENTWOOD REAL ESTATE CITY PROPERTIES - New
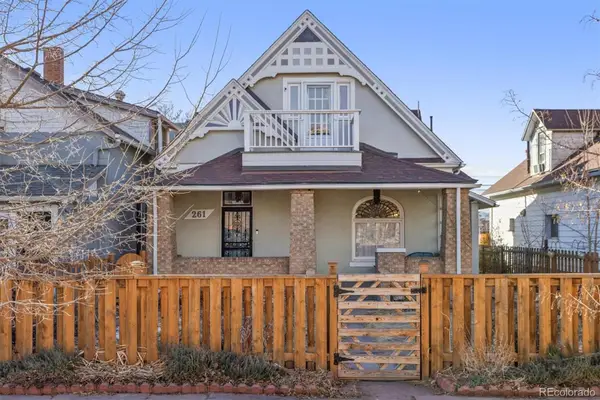 $750,000Active3 beds 2 baths2,060 sq. ft.
$750,000Active3 beds 2 baths2,060 sq. ft.261 Fox Street, Denver, CO 80223
MLS# 4019395Listed by: LEONARD LEONARD & ASSOCIATES
