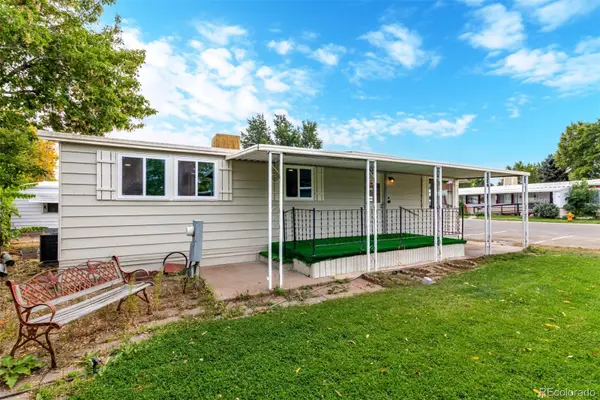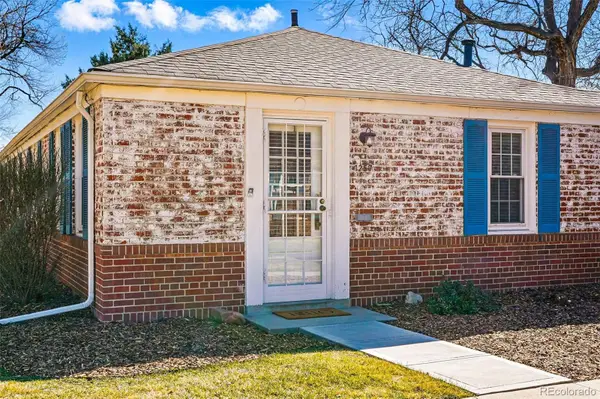1060 S Parker Road #13, Denver, CO 80231
Local realty services provided by:Better Homes and Gardens Real Estate Kenney & Company
1060 S Parker Road #13,Denver, CO 80231
$319,500
- 2 Beds
- 2 Baths
- 1,178 sq. ft.
- Townhouse
- Active
Listed by:maria irivarrenmaria.irivarren@compass.com,720-309-8649
Office:compass - denver
MLS#:7190736
Source:ML
Price summary
- Price:$319,500
- Price per sq. ft.:$271.22
- Monthly HOA dues:$355
About this home
All the goodies one wants in a TH with 1,178 square feet of well-planned space! What you get is a home that offers two spacious bedrooms & two updated bathrooms. The primary bedroom features new recessed lighting and a versatile bonus room perfect for a home office or cozy retreat.
Step inside to find fresh interiors with new carpet and hardwood floors, complemented by contemporary paint throughout. The living area flows seamlessly to an outdoor patio, creating an ideal setting for relaxation or entertaining. The modern kitchen is complemented by new stainless steel appliances and modern hardware to give a zen like cooking space. Large dedicated laundry area for added convenience with storage and space to hang dry!
Enjoy year-round comfort with a newer central AC unit and efficient gas heat, while the included carport and additional storage room enhance functionality. Pet owners will appreciate this pet-friendly community, complete with nearby access to the scenic High Line Canal Path.
With covered parking included, this townhouse on South Parker Rd. is a smart choice for those seeking a blend of style and convenience. Don't miss the opportunity to make this updated gem your home!
Contact an agent
Home facts
- Year built:1974
- Listing ID #:7190736
Rooms and interior
- Bedrooms:2
- Total bathrooms:2
- Full bathrooms:1
- Half bathrooms:1
- Living area:1,178 sq. ft.
Heating and cooling
- Cooling:Central Air
- Heating:Forced Air, Natural Gas
Structure and exterior
- Roof:Composition
- Year built:1974
- Building area:1,178 sq. ft.
Schools
- High school:George Washington
- Middle school:Denver Green
- Elementary school:Denver Green
Utilities
- Water:Public
- Sewer:Public Sewer
Finances and disclosures
- Price:$319,500
- Price per sq. ft.:$271.22
- Tax amount:$1,382 (2024)
New listings near 1060 S Parker Road #13
 $389,000Active2 beds 3 baths1,211 sq. ft.
$389,000Active2 beds 3 baths1,211 sq. ft.783 S Locust Street, Denver, CO 80224
MLS# 1567374Listed by: BROKERS GUILD HOMES $350,000Active3 beds 3 baths1,888 sq. ft.
$350,000Active3 beds 3 baths1,888 sq. ft.1200 S Monaco St Parkway #24, Denver, CO 80224
MLS# 1754871Listed by: COLDWELL BANKER GLOBAL LUXURY DENVER $325,000Active3 beds 2 baths1,309 sq. ft.
$325,000Active3 beds 2 baths1,309 sq. ft.6455 E Bates Avenue #4-105, Denver, CO 80222
MLS# 1768637Listed by: REAL BROKER, LLC DBA REAL $1,438,000Active4 beds 4 baths3,199 sq. ft.
$1,438,000Active4 beds 4 baths3,199 sq. ft.4570 Irving Street, Denver, CO 80211
MLS# 2805052Listed by: BRADFORD REAL ESTATE $599,000Active4 beds 4 baths2,244 sq. ft.
$599,000Active4 beds 4 baths2,244 sq. ft.10237 E 31st Avenue, Denver, CO 80238
MLS# 2862960Listed by: COMPASS - DENVER $186,900Active2 beds 1 baths721 sq. ft.
$186,900Active2 beds 1 baths721 sq. ft.9995 E Harvard Avenue #261, Denver, CO 80231
MLS# 3093419Listed by: ATLAS REAL ESTATE GROUP $475,000Active2 beds 2 baths1,825 sq. ft.
$475,000Active2 beds 2 baths1,825 sq. ft.7017 E Girard Avenue, Denver, CO 80224
MLS# 3142139Listed by: EXP REALTY, LLC- New
 $115,000Active3 beds 1 baths1,056 sq. ft.
$115,000Active3 beds 1 baths1,056 sq. ft.3500 S King Street, Denver, CO 80236
MLS# 3718477Listed by: KELLER WILLIAMS ADVANTAGE REALTY LLC  $350,000Active2 beds 1 baths777 sq. ft.
$350,000Active2 beds 1 baths777 sq. ft.1257 Locust Street, Denver, CO 80220
MLS# 4219874Listed by: COMPASS - DENVER $715,000Active3 beds 2 baths1,805 sq. ft.
$715,000Active3 beds 2 baths1,805 sq. ft.35 W Byers Place, Denver, CO 80223
MLS# 4672869Listed by: COMPASS - DENVER
