1085 N Lafayette Street #704, Denver, CO 80218
Local realty services provided by:Better Homes and Gardens Real Estate Kenney & Company
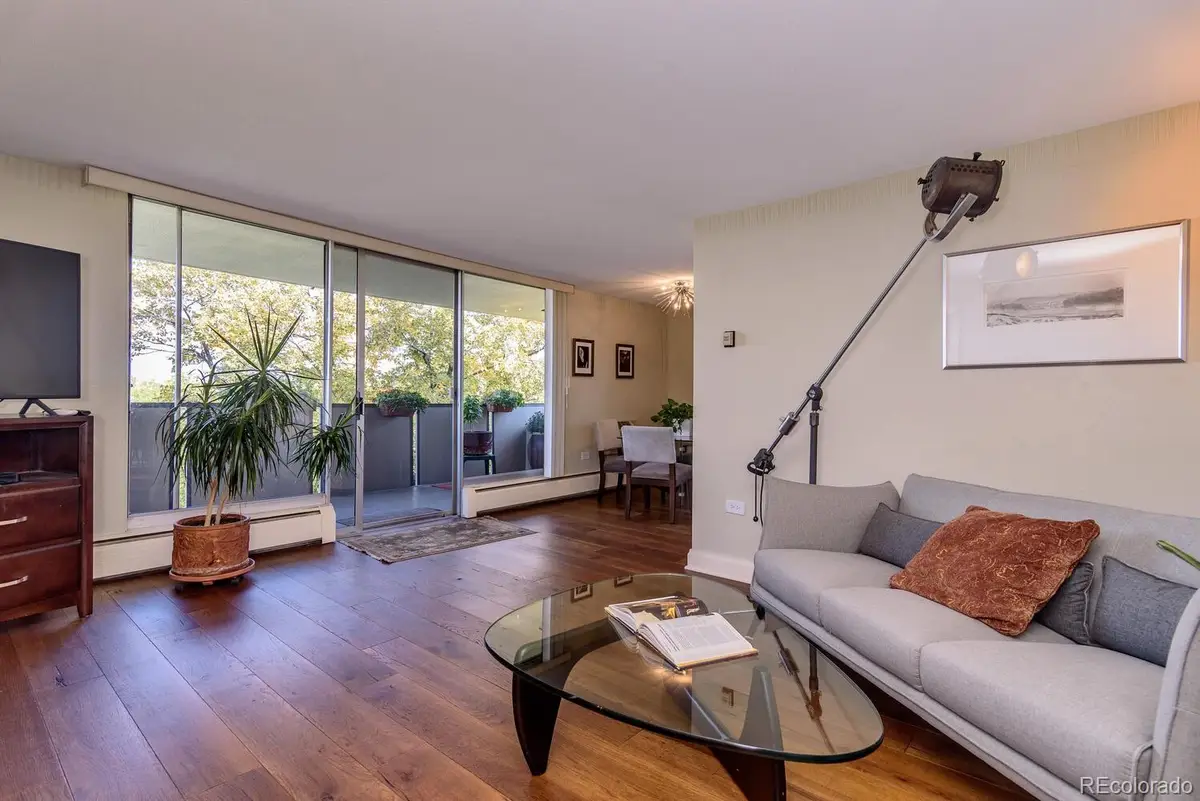
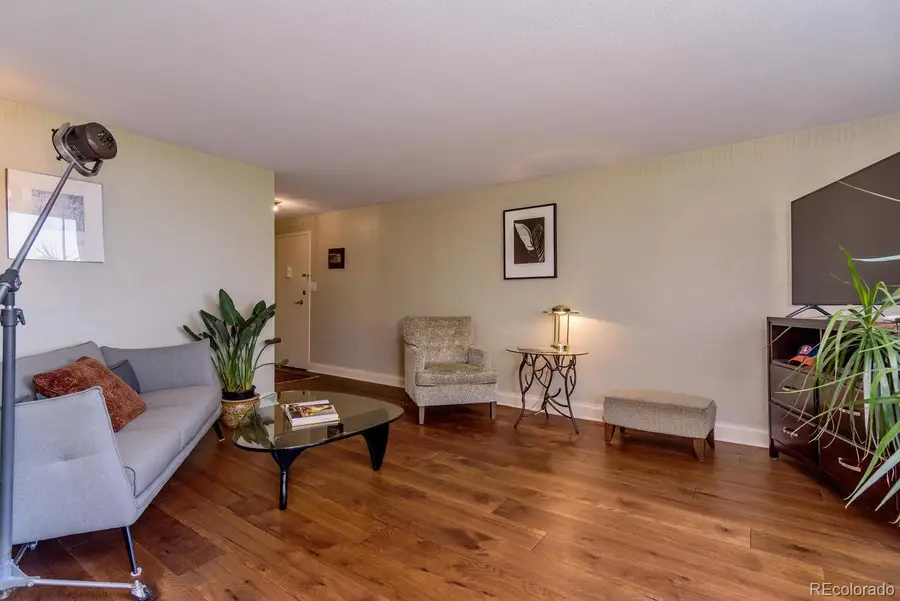
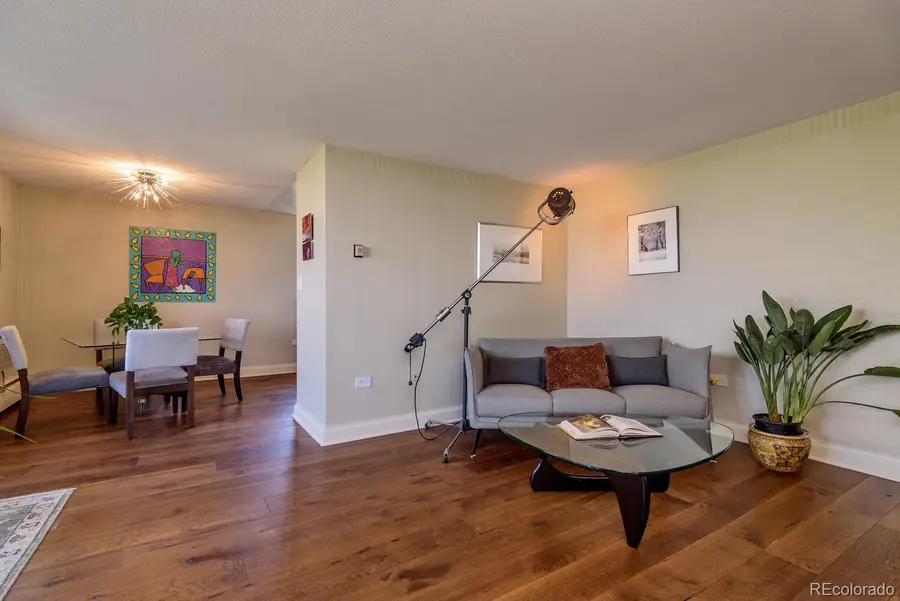
Listed by:christina de barrosCHRISTINAD@REMAX.NET,303-709-3100
Office:re/max professionals
MLS#:7166623
Source:ML
Price summary
- Price:$378,800
- Price per sq. ft.:$473.5
- Monthly HOA dues:$308
About this home
Chic Urban Living located one block from Chessman Park and 2 blocks from the Whole Foods. Step inside to an open and inviting floor plan featuring a remodeled kitchen with quartz countertops, stainless steel appliances. Newer light fixtures, gorgeous wood floors throughout add to the condos modern appeal. The spacious bedroom boasts newer carpet in bedroom and an abundance of closet space. Living room opens up to a show stopping OUTDOOR SPACE OF 25 x 6.5 covered balcony with views of downtown and the mountains. With new windows and sliding door were installed during the summer of 2024, natural light pours in creating a bright and airy atmosphere. Enjoy the tremendous closet spaces including a walk-in closet and an additional storage locker that is floor to ceiling and about 3' wide and 4' deep and 7' high. Some owners have converted the walk-in closet into an office. Covered carport parking space and storage locker are owned. This is a wonderful opportunity to live in a great neighborhood with lots of walkability to shopping, dining and festivities. You will enjoy living in this superbly maintained building. Be sure to check out the PH level which offers views "to live" for and party area. The pleasant laundry room with brand new equipment is located in the basement as well as the storage lockers. Building recycles. Please note that heat is prorated per month and is separately bill. This is a pet friendly building. Owners are sad to leave; but, they have a terrific job relocation opportunity.
Contact an agent
Home facts
- Year built:1966
- Listing Id #:7166623
Rooms and interior
- Bedrooms:1
- Total bathrooms:1
- Full bathrooms:1
- Living area:800 sq. ft.
Heating and cooling
- Cooling:Air Conditioning-Room
- Heating:Baseboard, Natural Gas
Structure and exterior
- Roof:Membrane
- Year built:1966
- Building area:800 sq. ft.
Schools
- High school:East
- Middle school:Morey
- Elementary school:Dora Moore
Utilities
- Water:Public
- Sewer:Public Sewer
Finances and disclosures
- Price:$378,800
- Price per sq. ft.:$473.5
- Tax amount:$1,733 (2023)
New listings near 1085 N Lafayette Street #704
- New
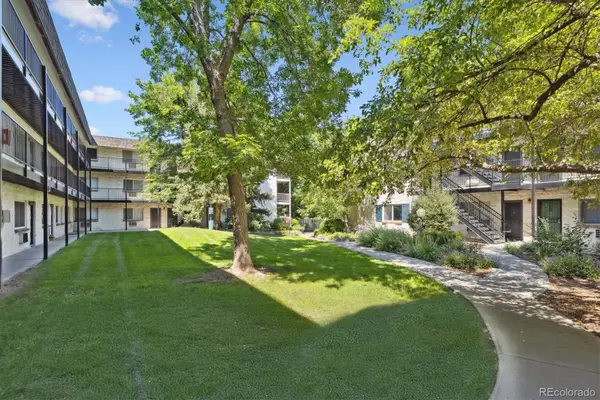 $215,000Active2 beds 1 baths874 sq. ft.
$215,000Active2 beds 1 baths874 sq. ft.5875 E Iliff Avenue #121, Denver, CO 80222
MLS# 2654513Listed by: RE/MAX ALLIANCE - Open Sat, 1 to 3pmNew
 $1,700,000Active4 beds 4 baths3,772 sq. ft.
$1,700,000Active4 beds 4 baths3,772 sq. ft.3636 Osage Street, Denver, CO 80211
MLS# 3664825Listed by: 8Z REAL ESTATE - Open Sat, 10am to 1pmNew
 $1,995,000Active4 beds 4 baths3,596 sq. ft.
$1,995,000Active4 beds 4 baths3,596 sq. ft.621 S Emerson Street, Denver, CO 80209
MLS# 3922951Listed by: COLDWELL BANKER GLOBAL LUXURY DENVER - New
 $475,000Active4 beds 2 baths2,100 sq. ft.
$475,000Active4 beds 2 baths2,100 sq. ft.8681 Hopkins Drive, Denver, CO 80229
MLS# 5422633Listed by: AMERICAN PROPERTY SOLUTIONS - New
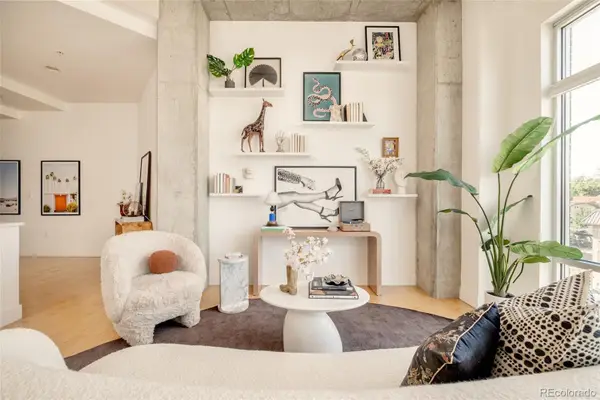 $799,000Active2 beds 2 baths1,140 sq. ft.
$799,000Active2 beds 2 baths1,140 sq. ft.2200 W 29th Avenue #401, Denver, CO 80211
MLS# 6198980Listed by: MILEHIMODERN - New
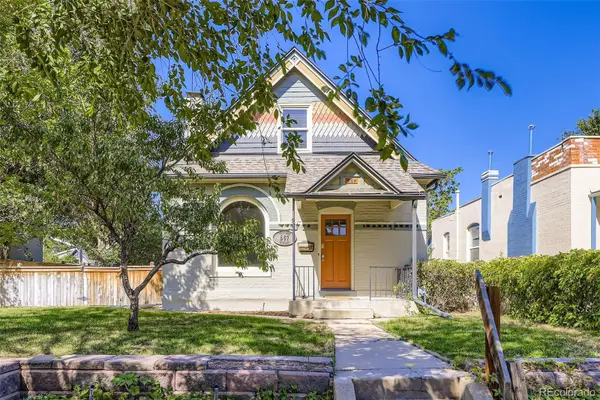 $950,000Active3 beds 3 baths2,033 sq. ft.
$950,000Active3 beds 3 baths2,033 sq. ft.857 S Grant Street, Denver, CO 80209
MLS# 6953810Listed by: SNYDER REALTY TEAM - Coming Soon
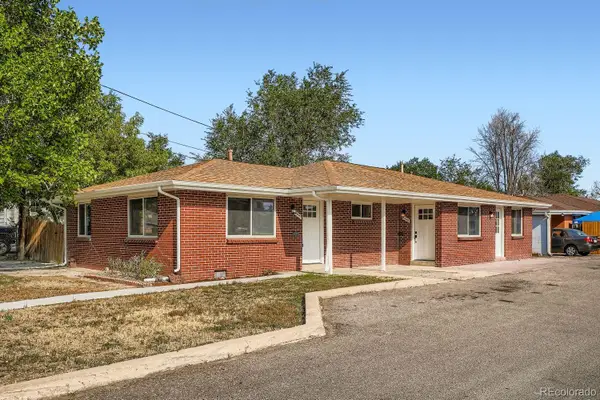 $649,900Coming Soon4 beds 2 baths
$649,900Coming Soon4 beds 2 baths4445 W Tennessee Avenue, Denver, CO 80219
MLS# 8741900Listed by: YOUR CASTLE REAL ESTATE INC - New
 $310,000Active2 beds 1 baths945 sq. ft.
$310,000Active2 beds 1 baths945 sq. ft.2835 S Monaco Parkway #1-202, Denver, CO 80222
MLS# 8832100Listed by: AMERICAN PROPERTY SOLUTIONS - Coming Soon
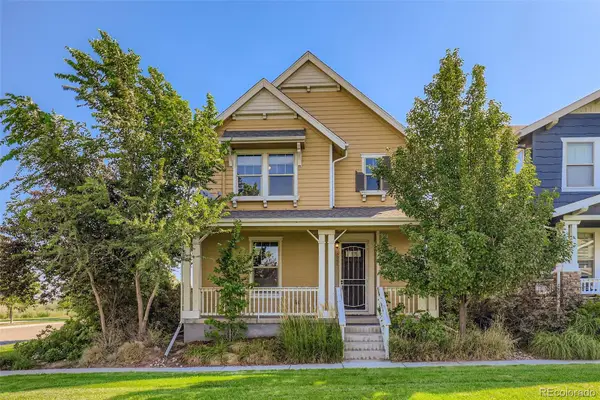 $675,000Coming Soon4 beds 3 baths
$675,000Coming Soon4 beds 3 baths8080 E 55th Avenue, Denver, CO 80238
MLS# 9714791Listed by: RE/MAX OF CHERRY CREEK - New
 $799,000Active3 beds 2 baths1,872 sq. ft.
$799,000Active3 beds 2 baths1,872 sq. ft.2042 S Humboldt Street, Denver, CO 80210
MLS# 3393739Listed by: COMPASS - DENVER
