1100 N Logan Street #9, Denver, CO 80203
Local realty services provided by:Better Homes and Gardens Real Estate Kenney & Company
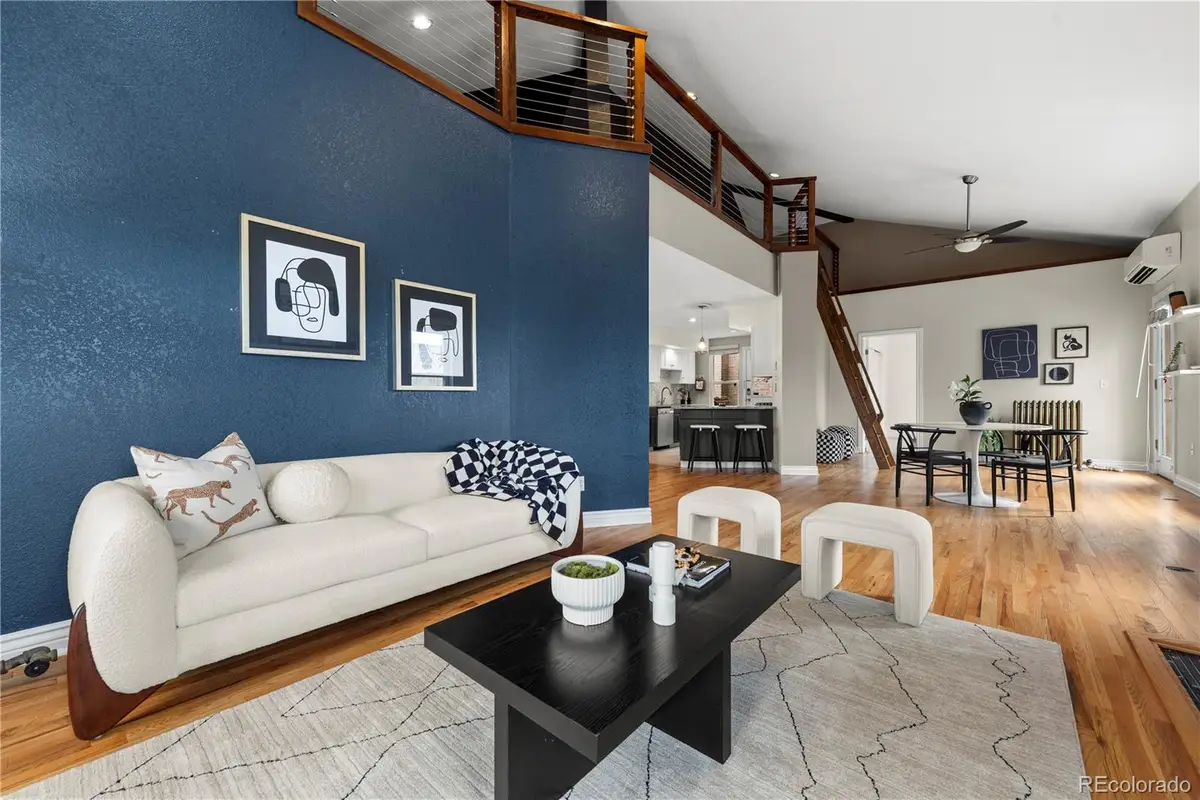
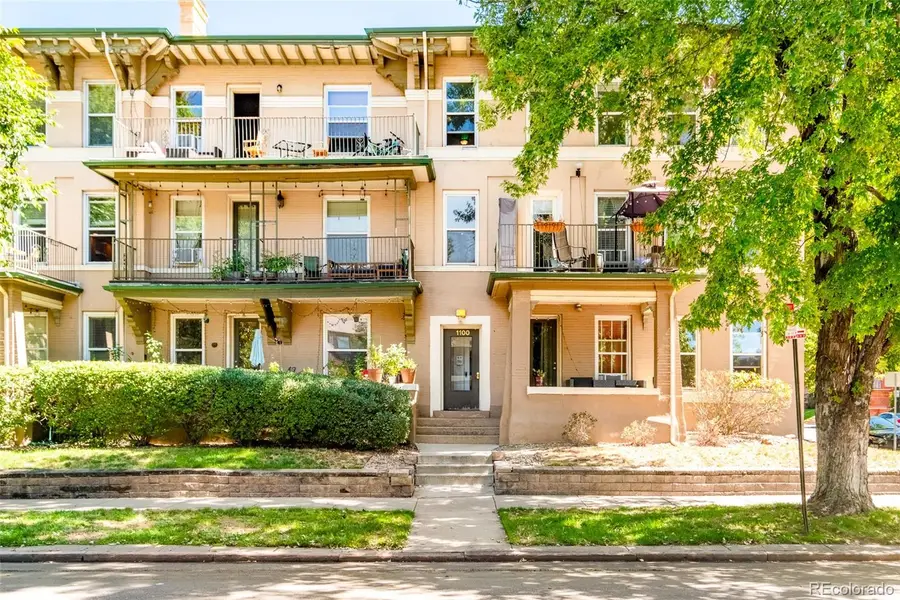
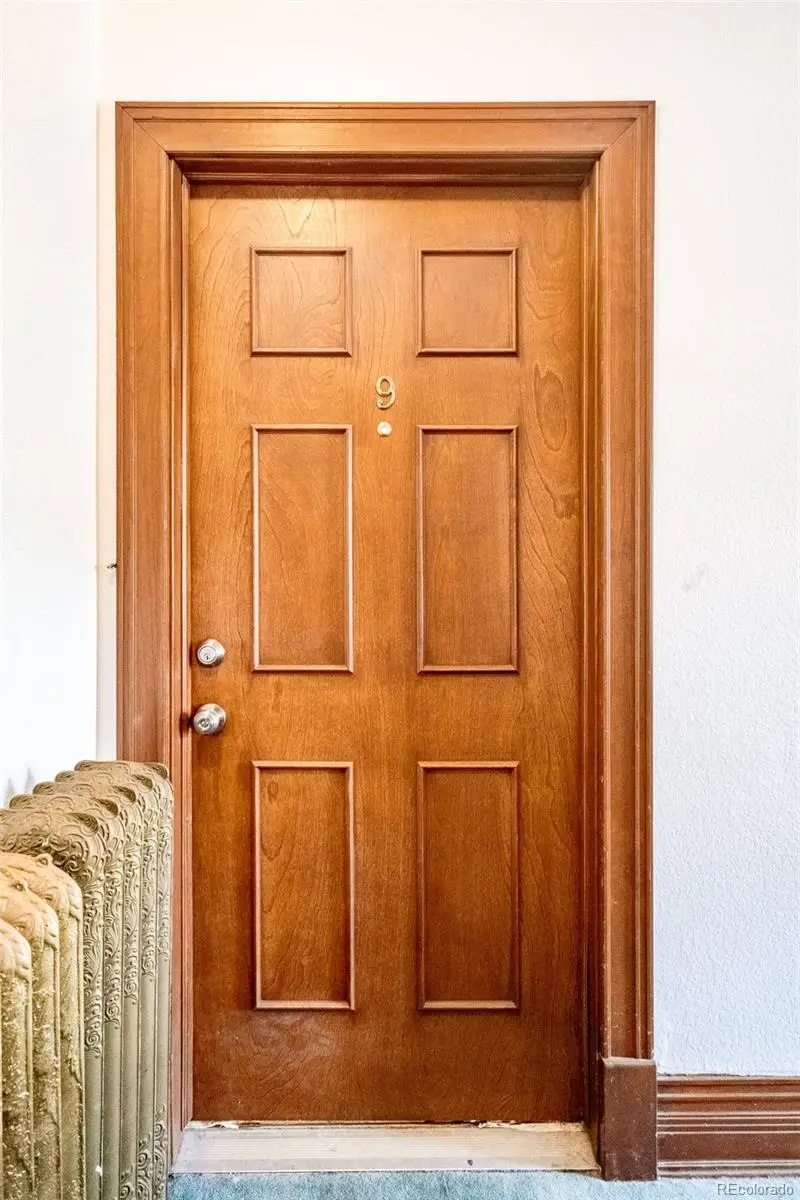
1100 N Logan Street #9,Denver, CO 80203
$480,000
- 2 Beds
- 1 Baths
- 1,523 sq. ft.
- Condominium
- Pending
Listed by:elise losassoelise.losasso@theagencyre.com,303-667-3461
Office:the agency - denver
MLS#:8929733
Source:ML
Price summary
- Price:$480,000
- Price per sq. ft.:$315.17
- Monthly HOA dues:$492
About this home
Discover the epitome of city living in this remarkable Cap Hill condo, featuring 2 bedrooms, 1 bathroom, and a massive loft space that acts as your third bedroom and/or office. This top-floor unit, beaming with natural light, showcases beautiful newly finished hardwood floors and soaring vaulted ceilings. The updated kitchen boasts granite countertops and modern stainless-steel appliances. The loft area, a true gem of versatility, presents an ideal space for a remote office, affording productive workdays, or effortlessly transforms into an inviting guest haven. Step outside to embrace the outdoors with dual patios, including a generous rear porch with room for relaxing and grilling as well as another private balcony. Perks include a new mini-split for those warm summer days, a deeded parking space, and a supplementary basement storage unit. Positioned within a mile's radius of Cheesman Park, coffee shops, endless dining options, Trader Joe's, and more, this city condominium redefines urban living. Seize this unparalleled opportunity – your new home awaits!
Contact an agent
Home facts
- Year built:1903
- Listing Id #:8929733
Rooms and interior
- Bedrooms:2
- Total bathrooms:1
- Full bathrooms:1
- Living area:1,523 sq. ft.
Heating and cooling
- Cooling:Air Conditioning-Room
- Heating:Radiant
Structure and exterior
- Roof:Composition
- Year built:1903
- Building area:1,523 sq. ft.
Schools
- High school:East
- Middle school:Morey
- Elementary school:Dora Moore
Utilities
- Water:Public
- Sewer:Public Sewer
Finances and disclosures
- Price:$480,000
- Price per sq. ft.:$315.17
- Tax amount:$2,717 (2024)
New listings near 1100 N Logan Street #9
- New
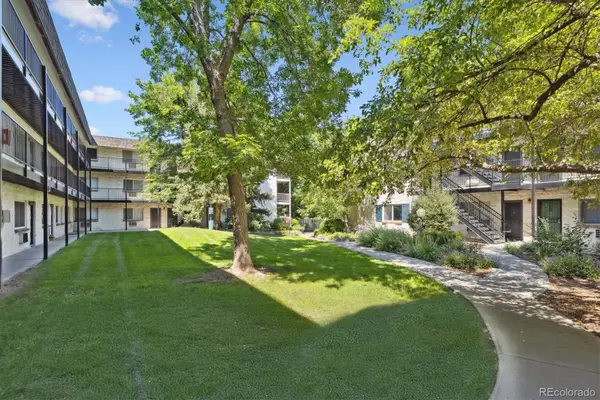 $215,000Active2 beds 1 baths874 sq. ft.
$215,000Active2 beds 1 baths874 sq. ft.5875 E Iliff Avenue #121, Denver, CO 80222
MLS# 2654513Listed by: RE/MAX ALLIANCE - Open Sat, 1 to 3pmNew
 $1,700,000Active4 beds 4 baths3,772 sq. ft.
$1,700,000Active4 beds 4 baths3,772 sq. ft.3636 Osage Street, Denver, CO 80211
MLS# 3664825Listed by: 8Z REAL ESTATE - Open Sat, 10am to 1pmNew
 $1,995,000Active4 beds 4 baths3,596 sq. ft.
$1,995,000Active4 beds 4 baths3,596 sq. ft.621 S Emerson Street, Denver, CO 80209
MLS# 3922951Listed by: COLDWELL BANKER GLOBAL LUXURY DENVER - New
 $475,000Active4 beds 2 baths2,100 sq. ft.
$475,000Active4 beds 2 baths2,100 sq. ft.8681 Hopkins Drive, Denver, CO 80229
MLS# 5422633Listed by: AMERICAN PROPERTY SOLUTIONS - New
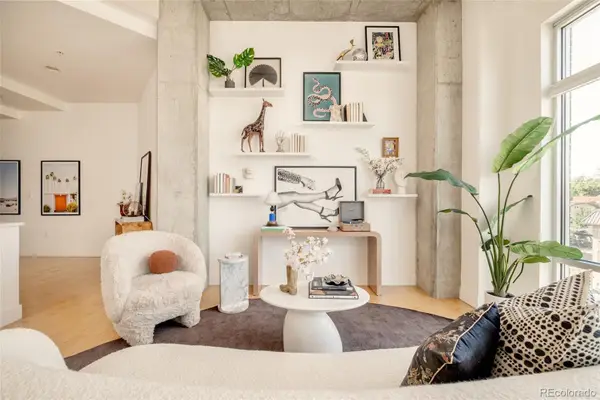 $799,000Active2 beds 2 baths1,140 sq. ft.
$799,000Active2 beds 2 baths1,140 sq. ft.2200 W 29th Avenue #401, Denver, CO 80211
MLS# 6198980Listed by: MILEHIMODERN - New
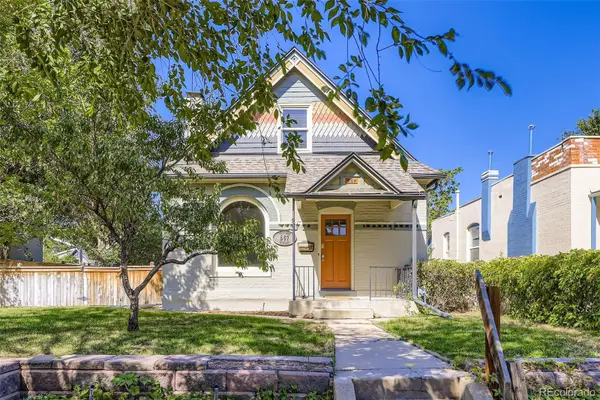 $950,000Active3 beds 3 baths2,033 sq. ft.
$950,000Active3 beds 3 baths2,033 sq. ft.857 S Grant Street, Denver, CO 80209
MLS# 6953810Listed by: SNYDER REALTY TEAM - Coming Soon
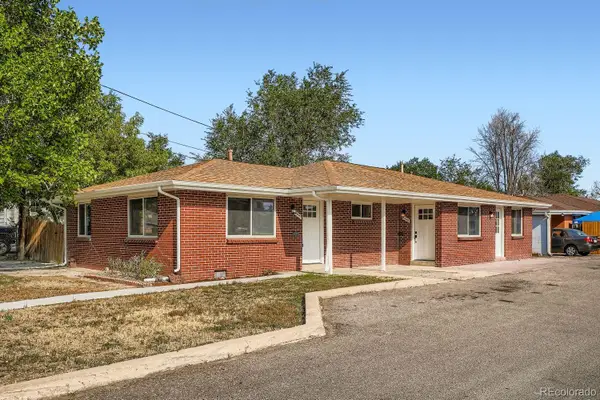 $649,900Coming Soon4 beds 2 baths
$649,900Coming Soon4 beds 2 baths4445 W Tennessee Avenue, Denver, CO 80219
MLS# 8741900Listed by: YOUR CASTLE REAL ESTATE INC - New
 $310,000Active2 beds 1 baths945 sq. ft.
$310,000Active2 beds 1 baths945 sq. ft.2835 S Monaco Parkway #1-202, Denver, CO 80222
MLS# 8832100Listed by: AMERICAN PROPERTY SOLUTIONS - Coming Soon
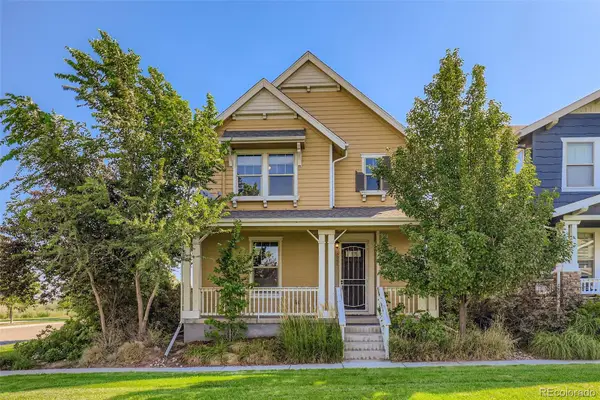 $675,000Coming Soon4 beds 3 baths
$675,000Coming Soon4 beds 3 baths8080 E 55th Avenue, Denver, CO 80238
MLS# 9714791Listed by: RE/MAX OF CHERRY CREEK - New
 $799,000Active3 beds 2 baths1,872 sq. ft.
$799,000Active3 beds 2 baths1,872 sq. ft.2042 S Humboldt Street, Denver, CO 80210
MLS# 3393739Listed by: COMPASS - DENVER
