Local realty services provided by:Better Homes and Gardens Real Estate Kenney & Company
1100 W 43rd Avenue,Denver, CO 80211
$725,000
- 6 Beds
- 2 Baths
- 2,160 sq. ft.
- Multi-family
- Active
Listed by: brian grimmbrian@luxelivingrealestate.com,720-800-2115
Office: luxe living
MLS#:8603801
Source:ML
Price summary
- Price:$725,000
- Price per sq. ft.:$335.65
About this home
Discover a rare investment opportunity in Denver’s highly sought-after Sunnyside neighborhood! This up/down duplex offers versatility for both owner-occupants and investors alike. Each unit features 3 spacious bedrooms and 1 full bath, with the lower unit currently leased through August 31, 2026 at $2,050 per month, providing immediate rental income and long-term stability.
Thoughtfully maintained and tastefully updated, the property has received numerous recent improvements for peace of mind and curb appeal. Major exterior upgrades completed in 2021 include a new 3-car driveway, brand new fence, garage doors, carport siding, soffit, fascia, gutters, and downspouts, a new front entry awning, and fresh exterior paint. Additional updates include new egress windows (3) for added safety and natural light, a new roof (2021), and new windows throughout (2019). Inside, the upper-unit bathroom was fully renovated in July 2025, giving it a modern, refreshed feel. The HVAC unit will be replaced during the week of 1/26/2026.
Perfectly situated near Denver’s vibrant dining and entertainment corridors, parks, and light rail, this property combines the charm of a classic Denver duplex with the reliability of thoughtful upgrades and strong rental potential. Whether you’re looking to live in one unit and rent the other, or add a turn-key income property to your portfolio, 1100 W 43rd Ave offers flexibility, location, and lasting value in one smart investment.
Contact an agent
Home facts
- Year built:1962
- Listing ID #:8603801
Rooms and interior
- Bedrooms:6
- Total bathrooms:2
- Living area:2,160 sq. ft.
Heating and cooling
- Cooling:Evaporative Cooling
- Heating:Forced Air
Structure and exterior
- Roof:Shingle
- Year built:1962
- Building area:2,160 sq. ft.
- Lot area:0.22 Acres
Schools
- High school:North
- Middle school:Skinner
- Elementary school:Trevista at Horace Mann
Utilities
- Water:Public
- Sewer:Public Sewer
Finances and disclosures
- Price:$725,000
- Price per sq. ft.:$335.65
- Tax amount:$3,791 (2024)
New listings near 1100 W 43rd Avenue
- Coming Soon
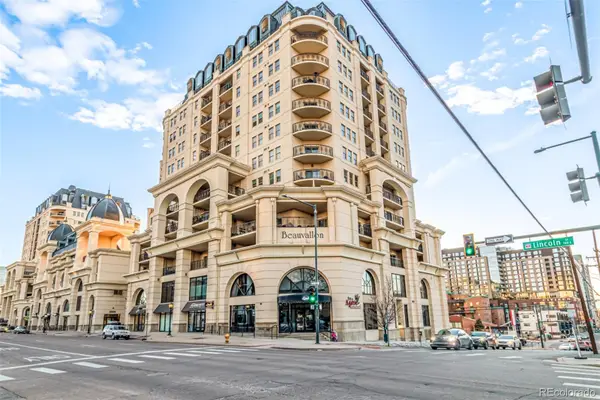 $500,000Coming Soon2 beds 2 baths
$500,000Coming Soon2 beds 2 baths975 N Lincoln Street #3I, Denver, CO 80203
MLS# 3010818Listed by: MADISON & COMPANY PROPERTIES - Coming Soon
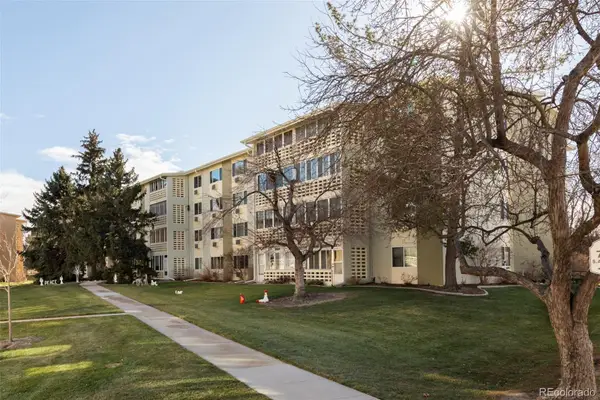 $315,000Coming Soon2 beds 2 baths
$315,000Coming Soon2 beds 2 baths705 S Alton Way #4D, Denver, CO 80247
MLS# 3812901Listed by: COMPASS - DENVER - New
 $225,000Active1 beds 1 baths618 sq. ft.
$225,000Active1 beds 1 baths618 sq. ft.4899 S Dudley Street #2B, Littleton, CO 80123
MLS# 6990915Listed by: YOUR CASTLE REAL ESTATE INC - Coming Soon
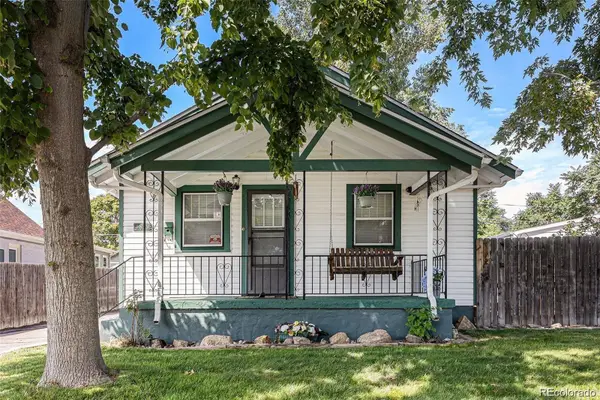 $472,990Coming Soon3 beds 1 baths
$472,990Coming Soon3 beds 1 baths4829 Alcott Street, Denver, CO 80221
MLS# 8209374Listed by: DREILING REAL ESTATE CO - Coming Soon
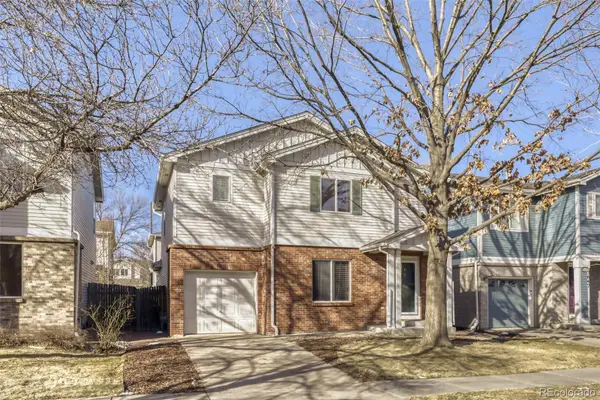 $590,000Coming Soon3 beds 2 baths
$590,000Coming Soon3 beds 2 baths3637 Dexter Court, Denver, CO 80207
MLS# 1744816Listed by: THRIVE REAL ESTATE GROUP - Coming Soon
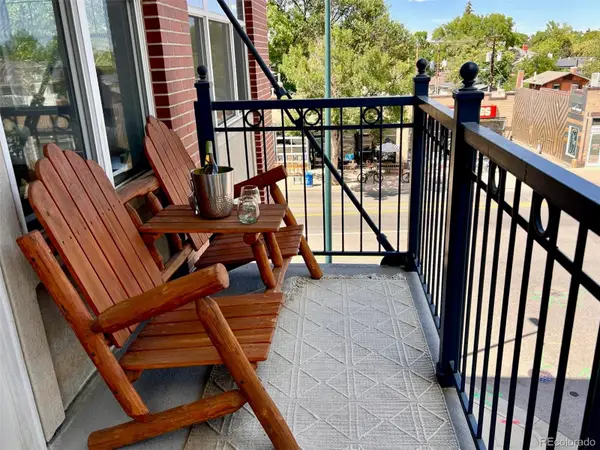 $499,000Coming Soon2 beds 2 baths
$499,000Coming Soon2 beds 2 baths1489 Steele Street #200, Denver, CO 80206
MLS# 3922181Listed by: FATHOM REALTY COLORADO LLC - New
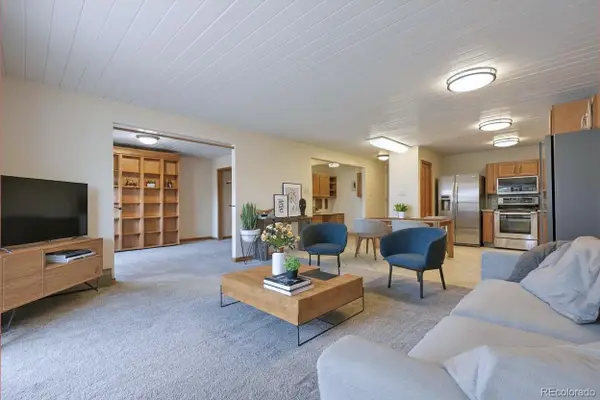 $215,000Active2 beds 2 baths1,200 sq. ft.
$215,000Active2 beds 2 baths1,200 sq. ft.625 S Clinton Street #7A, Denver, CO 80247
MLS# 6684807Listed by: MADISON & COMPANY PROPERTIES - Coming Soon
 $592,500Coming Soon3 beds 2 baths
$592,500Coming Soon3 beds 2 baths4645 E Colorado Avenue, Denver, CO 80222
MLS# 2857784Listed by: NOOKHAVEN HOMES - Coming Soon
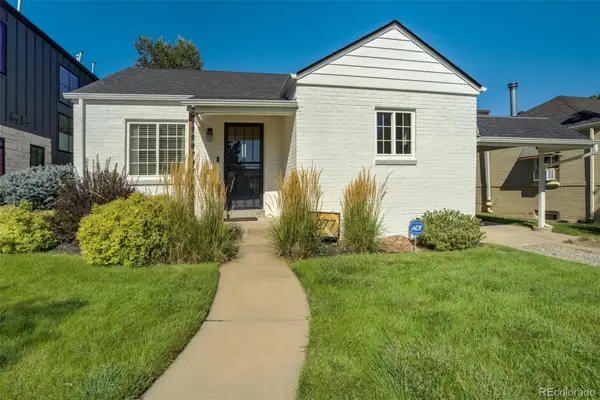 $739,000Coming Soon3 beds 2 baths
$739,000Coming Soon3 beds 2 baths1277 N Jersey Street, Denver, CO 80220
MLS# 4703439Listed by: COMPASS - DENVER - Coming SoonOpen Sat, 11am to 2pm
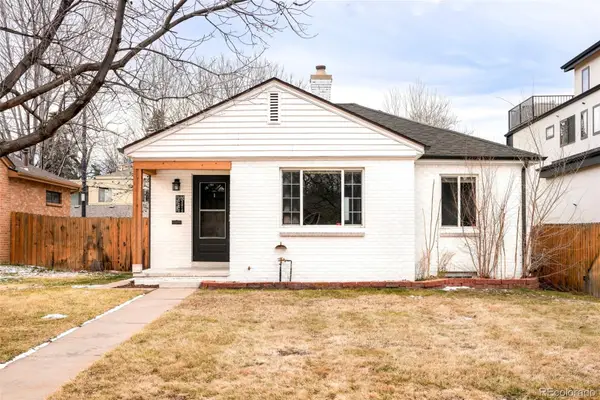 $895,000Coming Soon3 beds 2 baths
$895,000Coming Soon3 beds 2 baths2015 S Clarkson Street, Denver, CO 80210
MLS# 9778400Listed by: MILEHIMODERN

