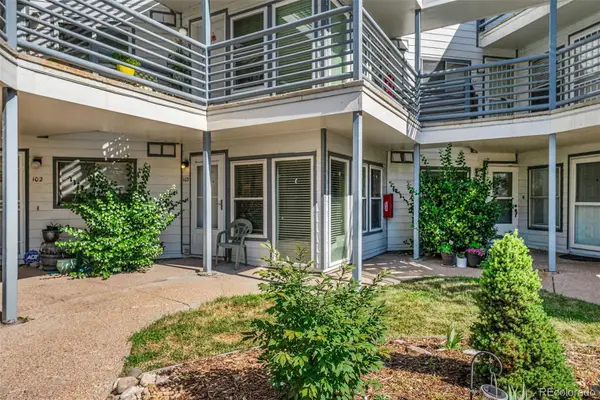1111 Osage Street #23, Denver, CO 80204
Local realty services provided by:Better Homes and Gardens Real Estate Kenney & Company
1111 Osage Street #23,Denver, CO 80204
$399,000
- 1 Beds
- 1 Baths
- 700 sq. ft.
- Condominium
- Active
Listed by:sophia williamssophiawilliams@leonardleonard.com,303-587-8901
Office:leonard leonard & associates
MLS#:2954657
Source:ML
Price summary
- Price:$399,000
- Price per sq. ft.:$570
- Monthly HOA dues:$346
About this home
Now Offered at $399,000 | Prime Location, Long-Term Growth Potential, Furnished Options Available, Zoned for Work/Live
Blending historic character with modern comfort, this west-facing condominium in Osage Lofts offers a rare opportunity to own a piece of Denver’s architectural past in a thriving urban corridor. Just one block from the 10th & Osage light rail station, the unit includes two deeded parking spaces (one secure garage, one surface lot), a private storage unit, in-unit laundry, and ample guest parking. Recent upgrades include a brand-new high-efficiency furnace and tankless water heater (March 2025). The seller’s investment in these major systems adds lasting value and low-maintenance peace of mind. The unit features soaring 20-foot wood ceilings, exposed steel beams, copper pipes, and a skylight that fills the space with natural light. West-facing windows offer distant mountain views. The open kitchen includes granite countertops and all-new stainless steel appliances (2024). Surrounded by major developments including the 58-acre Burnham Yard transit redevelopment, La Alma-Lincoln Park improvements, Santa Fe Arts District expansion, MSU Denver campus growth, and potential Broncos stadium redevelopment, this property offers strong long-term upside.
Originally built in 1915 and converted in 2001, Osage Lofts preserve historic charm with modern conveniences. The lofted primary bedroom features a washer, dryer, and closet all neatly enclosed behind a sliding door. The open living area and eat-in kitchen create a flexible layout suited for both residential and business use. Just minutes from downtown with easy access to I-25, light rail, and nearby parks, this unit combines location, character, and investment potential. Move-in ready with furnished options available (select exclusions apply). Don't miss this rare opportunity to own a move-in-ready loft with historic character, modern upgrades, and unbeatable location!
Contact an agent
Home facts
- Year built:1915
- Listing ID #:2954657
Rooms and interior
- Bedrooms:1
- Total bathrooms:1
- Full bathrooms:1
- Living area:700 sq. ft.
Heating and cooling
- Cooling:Central Air
- Heating:Forced Air, Hot Water
Structure and exterior
- Roof:Membrane
- Year built:1915
- Building area:700 sq. ft.
Schools
- High school:West
- Middle school:West Leadership
- Elementary school:Greenlee
Utilities
- Water:Public
- Sewer:Public Sewer
Finances and disclosures
- Price:$399,000
- Price per sq. ft.:$570
- Tax amount:$1,899 (2024)
New listings near 1111 Osage Street #23
 $1,295,000Active3 beds 2 baths2,163 sq. ft.
$1,295,000Active3 beds 2 baths2,163 sq. ft.2000 E 12th Avenue #14A, Denver, CO 80206
MLS# 1561655Listed by: ALLURE HOMES LLC $389,000Active2 beds 3 baths1,211 sq. ft.
$389,000Active2 beds 3 baths1,211 sq. ft.783 S Locust Street, Denver, CO 80224
MLS# 1567374Listed by: BROKERS GUILD HOMES $350,000Active3 beds 3 baths1,888 sq. ft.
$350,000Active3 beds 3 baths1,888 sq. ft.1200 S Monaco St Parkway #24, Denver, CO 80224
MLS# 1754871Listed by: COLDWELL BANKER GLOBAL LUXURY DENVER $325,000Active3 beds 2 baths1,309 sq. ft.
$325,000Active3 beds 2 baths1,309 sq. ft.6455 E Bates Avenue #4-105, Denver, CO 80222
MLS# 1768637Listed by: REAL BROKER, LLC DBA REAL $729,900Active3 beds 1 baths1,653 sq. ft.
$729,900Active3 beds 1 baths1,653 sq. ft.1381 S Lincoln Street, Denver, CO 80210
MLS# 2269786Listed by: KELLER WILLIAMS DTC $350,000Active3 beds 2 baths1,194 sq. ft.
$350,000Active3 beds 2 baths1,194 sq. ft.4701 - 4703 Sherman Street, Denver, CO 80216
MLS# 2679767Listed by: STUDIO 7G REAL ESTATE $1,438,000Active4 beds 4 baths3,199 sq. ft.
$1,438,000Active4 beds 4 baths3,199 sq. ft.4570 Irving Street, Denver, CO 80211
MLS# 2805052Listed by: BRADFORD REAL ESTATE $599,000Active4 beds 4 baths2,244 sq. ft.
$599,000Active4 beds 4 baths2,244 sq. ft.10237 E 31st Avenue, Denver, CO 80238
MLS# 2862960Listed by: COMPASS - DENVER $210,000Active2 beds 2 baths1,146 sq. ft.
$210,000Active2 beds 2 baths1,146 sq. ft.1226 S Monaco Parkway #103, Denver, CO 80224
MLS# 2965708Listed by: COMPASS - DENVER $186,900Active2 beds 1 baths721 sq. ft.
$186,900Active2 beds 1 baths721 sq. ft.9995 E Harvard Avenue #261, Denver, CO 80231
MLS# 3093419Listed by: ATLAS REAL ESTATE GROUP
