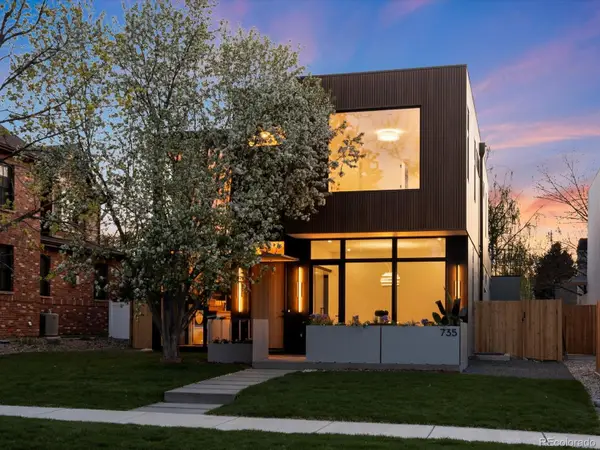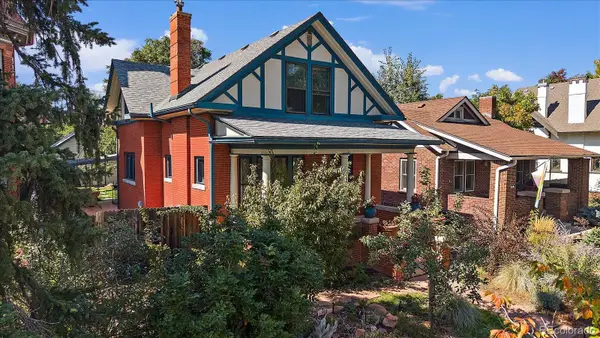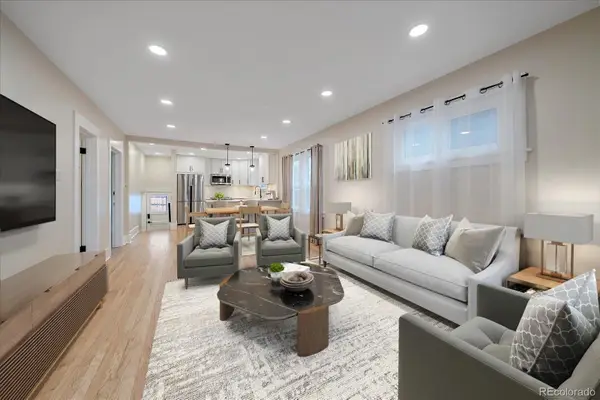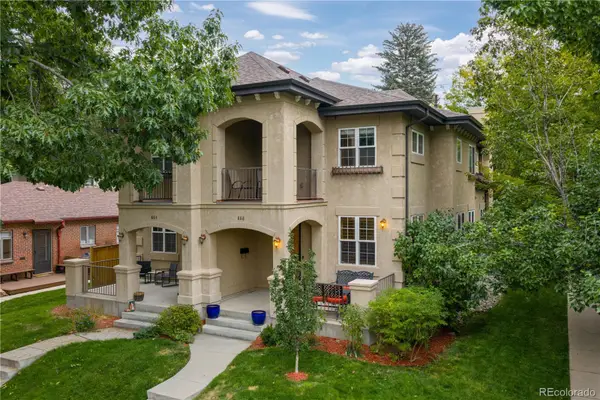1115 W 37th Avenue, Denver, CO 80211
Local realty services provided by:Better Homes and Gardens Real Estate Kenney & Company
1115 W 37th Avenue,Denver, CO 80211
$1,149,000
- 3 Beds
- 3 Baths
- 2,327 sq. ft.
- Townhouse
- Active
Listed by:allie kirbyallie.kirby@compass.com,816-589-6033
Office:compass - denver
MLS#:8260001
Source:ML
Price summary
- Price:$1,149,000
- Price per sq. ft.:$493.77
About this home
Up to $15,000 Lender Incentive If Using Our Preferred Lender. Credits may be applied toward a rate buydown, closing costs, or the full cost of a 2-1 buydown (Incentive Based On Loan Amount. $15,000 Is Assuming 80% LTV/$959,200 Loan Amount. This is NOT a commitment to lend.) For full details and preferred lender contact information, please reach out directly to the listing agent, Allie Kirby.
Luxury, location, and exceptional design converge in this bold Highlands townhome. Wrapped in striking Vero plaster and stainless steel, the exterior makes a statement, while 2,300 sq. ft. of thoughtfully designed space spans three levels. Inside, the main floor boasts a sophisticated living room with floor-to-ceiling windows, sheer drapery, designer lighting, and a sleek linear fireplace that seamlessly leads into a kitchen where form meets function. Wood-paneled cabinetry, a built-in coffee bar, Bosch and Viking appliances, and a marble waterfall island define this stylish yet practical space. The dining area features custom glass shelving and a built-in Miele wine fridge.
The second level is anchored by a dramatic two-story solarium with automated blinds, creating an ideal setting for a home office or lounge. Two secondary bedrooms share a Jack-and-Jill bathroom with vessel sinks, a walk-in shower, and warm wood cabinetry.
The third floor is dedicated to the primary suite, complete with a spacious bedroom and expansive windows. The ensuite features marble accent walls, decorative tile, and a dual vanity bathroom with a walk-in shower.
Additional highlights include a built-in Control4 smart system for managing TVs, audio, and HVAC. All mounted TVs, window treatments, lighting fixtures, patio table, and grill are included. A 2-car tandem garage with built-in cabinetry offers direct access.
With no HOA and unmatched value in LoHi, this is luxury living at its finest. Schedule your private showing today!
Contact an agent
Home facts
- Year built:2017
- Listing ID #:8260001
Rooms and interior
- Bedrooms:3
- Total bathrooms:3
- Half bathrooms:1
- Living area:2,327 sq. ft.
Heating and cooling
- Cooling:Central Air
- Heating:Forced Air, Natural Gas
Structure and exterior
- Year built:2017
- Building area:2,327 sq. ft.
- Lot area:0.05 Acres
Schools
- High school:North
- Middle school:Strive Sunnyside
- Elementary school:Trevista at Horace Mann
Utilities
- Water:Public
- Sewer:Public Sewer
Finances and disclosures
- Price:$1,149,000
- Price per sq. ft.:$493.77
- Tax amount:$6,727 (2024)
New listings near 1115 W 37th Avenue
- Coming Soon
 $775,000Coming Soon5 beds 3 baths
$775,000Coming Soon5 beds 3 baths4511 Federal Boulevard, Denver, CO 80211
MLS# 3411202Listed by: EXP REALTY, LLC - Coming Soon
 $400,000Coming Soon2 beds 1 baths
$400,000Coming Soon2 beds 1 baths405 Wolff Street, Denver, CO 80204
MLS# 5827644Listed by: GUIDE REAL ESTATE - New
 $3,200,000Active6 beds 5 baths5,195 sq. ft.
$3,200,000Active6 beds 5 baths5,195 sq. ft.735 S Elizabeth Street, Denver, CO 80209
MLS# 9496590Listed by: YOUR CASTLE REAL ESTATE INC - Open Sat, 1 to 3:30pmNew
 $1,049,000Active4 beds 3 baths2,307 sq. ft.
$1,049,000Active4 beds 3 baths2,307 sq. ft.3639 Eliot Street, Denver, CO 80211
MLS# 9863118Listed by: YOUR CASTLE REAL ESTATE INC - Coming Soon
 $799,000Coming Soon3 beds 2 baths
$799,000Coming Soon3 beds 2 baths2082 S Lincoln Street, Denver, CO 80210
MLS# 1890516Listed by: KENTWOOD REAL ESTATE DTC, LLC - Open Sat, 11am to 2pmNew
 $699,000Active4 beds 4 baths2,578 sq. ft.
$699,000Active4 beds 4 baths2,578 sq. ft.11571 E 26th Avenue, Denver, CO 80238
MLS# 8311938Listed by: MIKE DE BELL REAL ESTATE - New
 $550,000Active2 beds 2 baths1,179 sq. ft.
$550,000Active2 beds 2 baths1,179 sq. ft.1655 N Humboldt Street #206, Denver, CO 80218
MLS# 9757679Listed by: REDFIN CORPORATION - New
 $550,000Active1 beds 1 baths869 sq. ft.
$550,000Active1 beds 1 baths869 sq. ft.4200 W 17th Avenue #327, Denver, CO 80204
MLS# 1579102Listed by: COMPASS - DENVER - New
 $1,250,000Active5 beds 4 baths2,991 sq. ft.
$1,250,000Active5 beds 4 baths2,991 sq. ft.888 S Emerson Street, Denver, CO 80209
MLS# 2197654Listed by: REDFIN CORPORATION - New
 $815,000Active2 beds 3 baths2,253 sq. ft.
$815,000Active2 beds 3 baths2,253 sq. ft.620 N Emerson Street, Denver, CO 80218
MLS# 2491798Listed by: COMPASS - DENVER
