1116 E 13th Avenue #D4, Denver, CO 80218
Local realty services provided by:Better Homes and Gardens Real Estate Kenney & Company
1116 E 13th Avenue #D4,Denver, CO 80218
$300,000
- 1 Beds
- 1 Baths
- 776 sq. ft.
- Condominium
- Active
Listed by: matthew lutzmatthew.f.lutz@gmail.com,720-448-3822
Office: lokation real estate
MLS#:5599669
Source:ML
Price summary
- Price:$300,000
- Price per sq. ft.:$386.6
- Monthly HOA dues:$256
About this home
New Price, Low HOA fee in the heart of Denver. This beautifully remodeled 1-bedroom, 1-bathroom condo offers a perfect combination of modern updates and classic charm. The unit features a brand-new kitchen with sleek cabinets, top-of-the-line appliances, and fresh flooring in both the kitchen and bathroom. The original hardwood floors have been meticulously preserved, adding warmth and character throughout the home. Additional highlights include a pantry cabinet for extra storage, fresh paint, and a convenient reserved parking spot with easy access through the back entrance. The building also offers a private storage locker, perfect for keeping your belongings organized. Situated in a vibrant neighborhood, the condo is located just 5 blocks from the lush Cheesman Park! Other nearby amenities include Whole Foods, King Soopers, a variety of local restaurants, and other popular amenities. Whether you're looking for a cozy urban retreat or a well-connected base in Denver, this condo is an exceptional find. Parking Spot is D4
Contact an agent
Home facts
- Year built:1903
- Listing ID #:5599669
Rooms and interior
- Bedrooms:1
- Total bathrooms:1
- Full bathrooms:1
- Living area:776 sq. ft.
Heating and cooling
- Heating:Baseboard
Structure and exterior
- Year built:1903
- Building area:776 sq. ft.
Schools
- High school:East
- Middle school:Morey
- Elementary school:Dora Moore
Utilities
- Water:Public
- Sewer:Public Sewer
Finances and disclosures
- Price:$300,000
- Price per sq. ft.:$386.6
- Tax amount:$1,341 (2024)
New listings near 1116 E 13th Avenue #D4
- New
 $585,000Active2 beds 2 baths928 sq. ft.
$585,000Active2 beds 2 baths928 sq. ft.931 33rd Street, Denver, CO 80205
MLS# 8365500Listed by: A STEP ABOVE REALTY - New
 $459,900Active3 beds 2 baths1,180 sq. ft.
$459,900Active3 beds 2 baths1,180 sq. ft.857 S Leyden Street, Denver, CO 80224
MLS# 8614011Listed by: YOUR CASTLE REALTY LLC - New
 $324,000Active2 beds 1 baths943 sq. ft.
$324,000Active2 beds 1 baths943 sq. ft.1270 N Marion Street #211, Denver, CO 80218
MLS# 9987854Listed by: RE/MAX PROFESSIONALS - Coming Soon
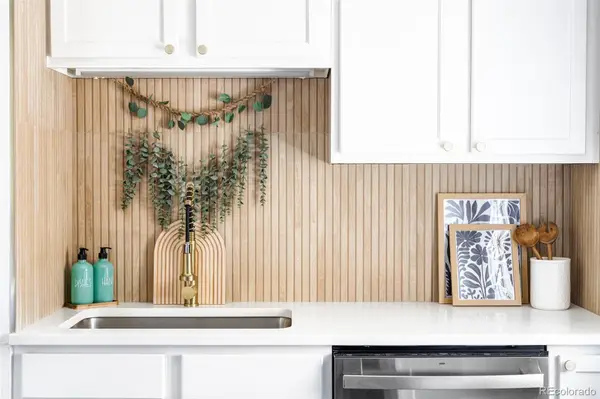 $315,000Coming Soon1 beds 1 baths
$315,000Coming Soon1 beds 1 baths2313 S Race Street #A, Denver, CO 80210
MLS# 9294717Listed by: MAKE REAL ESTATE - Coming Soon
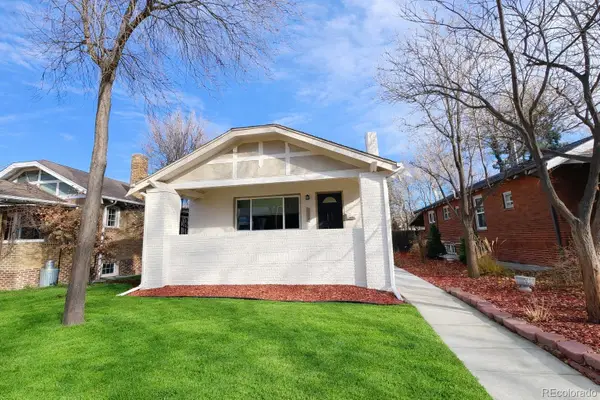 $975,000Coming Soon4 beds 3 baths
$975,000Coming Soon4 beds 3 baths1572 Garfield Street, Denver, CO 80206
MLS# 9553208Listed by: LOKATION REAL ESTATE - Coming SoonOpen Sat, 12 to 4pm
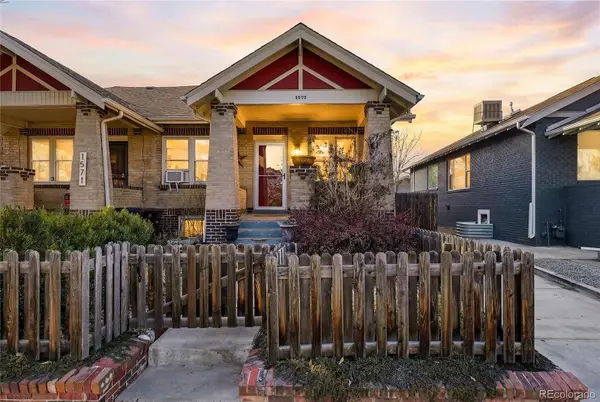 $640,000Coming Soon2 beds 2 baths
$640,000Coming Soon2 beds 2 baths1575 Newton Street, Denver, CO 80204
MLS# 1736139Listed by: COMPASS - DENVER - New
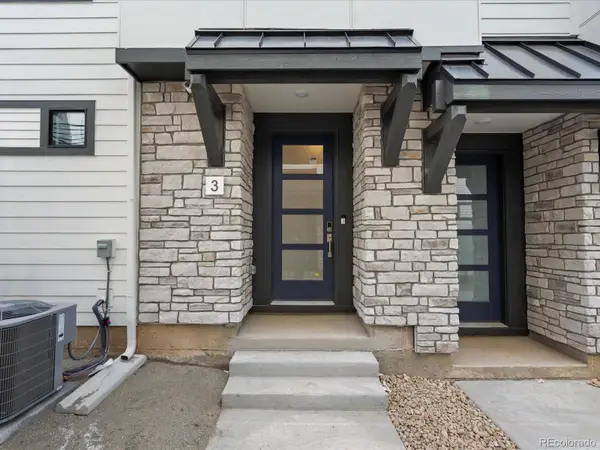 $584,990Active3 beds 3 baths1,315 sq. ft.
$584,990Active3 beds 3 baths1,315 sq. ft.2024 S Holly Street #2, Denver, CO 80222
MLS# 2091106Listed by: KELLER WILLIAMS ACTION REALTY LLC - New
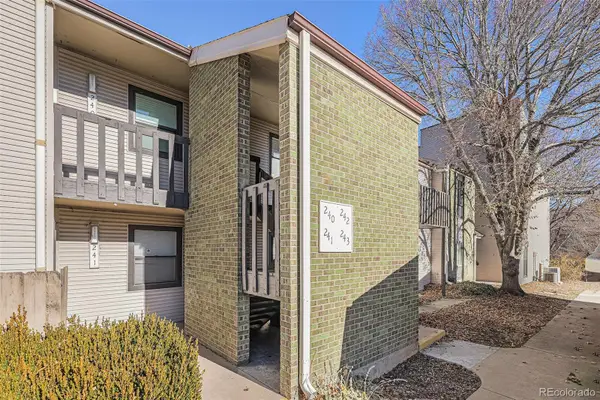 $250,000Active2 beds 2 baths1,013 sq. ft.
$250,000Active2 beds 2 baths1,013 sq. ft.3550 S Harlan Street #242, Denver, CO 80235
MLS# 4368745Listed by: KELLER WILLIAMS AVENUES REALTY - New
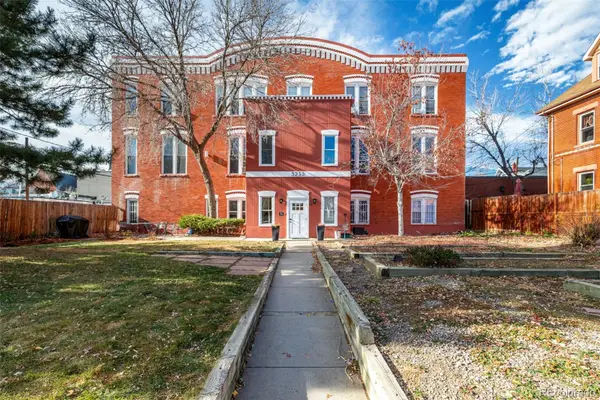 $314,900Active1 beds 1 baths606 sq. ft.
$314,900Active1 beds 1 baths606 sq. ft.3233 Vallejo Street #1C, Denver, CO 80211
MLS# 5889964Listed by: PEAK REAL ESTATE PARTNERS LLC - Coming Soon
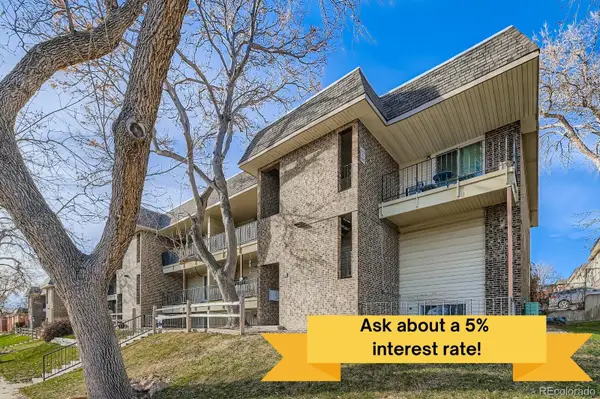 $220,000Coming Soon2 beds 1 baths
$220,000Coming Soon2 beds 1 baths4639 S Lowell Boulevard #F, Denver, CO 80236
MLS# 6334827Listed by: BERKSHIRE HATHAWAY HOMESERVICES COLORADO, LLC - HIGHLANDS RANCH REAL ESTATE
