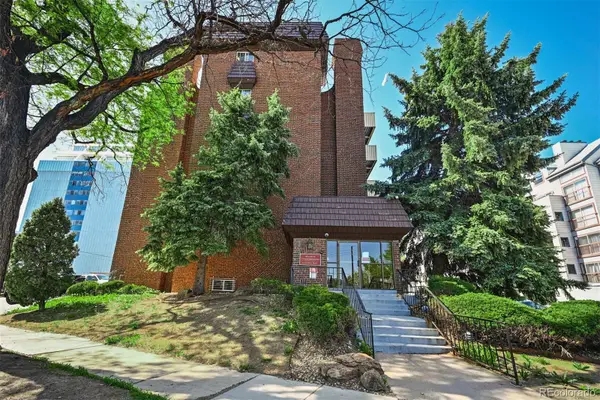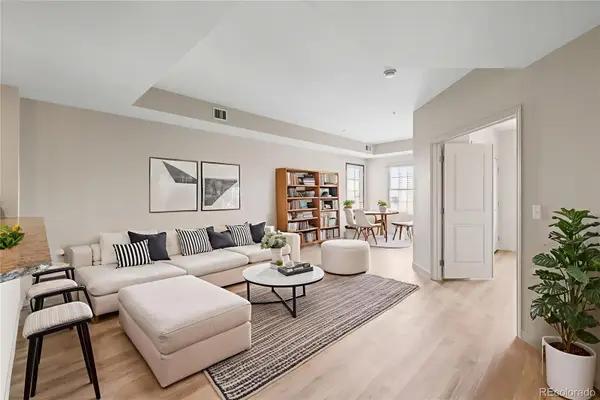Local realty services provided by:Better Homes and Gardens Real Estate Kenney & Company
1125 N Washington Street #501,Denver, CO 80203
$211,450
- 1 Beds
- 1 Baths
- 564 sq. ft.
- Condominium
- Active
Listed by: marc suhanyimarclisa3@cs.com,720-371-8943
Office: home run real estate llc.
MLS#:5778647
Source:ML
Price summary
- Price:$211,450
- Price per sq. ft.:$374.91
- Monthly HOA dues:$428
About this home
Welcome to 1125 North Washington Street, an ideally located 1-bedroom, 1-bath end-unit condo in one of Denver’s most walkable neighborhoods—with a Walk Score of 94! Nestled in the vibrant and historic Capitol Hill district, this condo offers unbeatable access to downtown, public transit, and some of Denver’s best parks, dining, and cultural landmarks. Inside, you’ll find a thoughtfully designed space featuring hardwood floors, fresh paint, granite countertops, and a cozy wood-burning fireplace. The kitchen includes a pantry and ample cabinetry, while the in-unit laundry closet adds everyday convenience. Additional features include a coat closet, full bathroom, and an abundance of natural light. This secure building offers fantastic amenities including Google Fiber internet, a fitness room, extra storage, coin-operated laundry room, and a deeded off-street parking space—a rare find in Capitol Hill! Plus, you’re just steps away from RTD bus transportation, making it easy to get anywhere in the city. Just a 20-minute walk to light rail stations and steps from Quality Hill Historic District, Civic Center Park, and more, this condo is perfect for those seeking low-maintenance city living with character, comfort, and convenience. Buyers and Buyers Agent to verify FHA financing availability.
Contact an agent
Home facts
- Year built:1970
- Listing ID #:5778647
Rooms and interior
- Bedrooms:1
- Total bathrooms:1
- Full bathrooms:1
- Living area:564 sq. ft.
Heating and cooling
- Cooling:Air Conditioning-Room
- Heating:Baseboard
Structure and exterior
- Year built:1970
- Building area:564 sq. ft.
Schools
- High school:East
- Middle school:Morey
- Elementary school:Dora Moore
Utilities
- Water:Public
- Sewer:Public Sewer
Finances and disclosures
- Price:$211,450
- Price per sq. ft.:$374.91
- Tax amount:$1,184 (2024)
New listings near 1125 N Washington Street #501
- New
 $195,000Active1 beds 1 baths617 sq. ft.
$195,000Active1 beds 1 baths617 sq. ft.4110 Hale Parkway #5F, Denver, CO 80220
MLS# 5749172Listed by: REAL BROKER, LLC DBA REAL  $2,050,000Pending6 beds 5 baths4,466 sq. ft.
$2,050,000Pending6 beds 5 baths4,466 sq. ft.5335 E 17th Avenue Parkway, Denver, CO 80220
MLS# 8368314Listed by: HOMESMART- Coming Soon
 $230,000Coming Soon1 beds 1 baths
$230,000Coming Soon1 beds 1 baths20 S Logan Street #103, Denver, CO 80209
MLS# 3669212Listed by: EQUITY COLORADO REAL ESTATE - Coming SoonOpen Sat, 11am to 2pm
 $899,000Coming Soon3 beds 2 baths
$899,000Coming Soon3 beds 2 baths304 S Emerson Street, Denver, CO 80209
MLS# 5002740Listed by: YOUR CASTLE REAL ESTATE INC - Coming Soon
 $335,000Coming Soon1 beds 1 baths
$335,000Coming Soon1 beds 1 baths975 N Lincoln Street #8B, Denver, CO 80203
MLS# 3438126Listed by: NOOKHAVEN HOMES - New
 $1,150,000Active3 beds 3 baths2,295 sq. ft.
$1,150,000Active3 beds 3 baths2,295 sq. ft.1415 S Clarkson Street, Denver, CO 80210
MLS# 4927839Listed by: COMPASS - DENVER - Coming Soon
 $810,000Coming Soon4 beds 3 baths
$810,000Coming Soon4 beds 3 baths8262 E 55th Place, Denver, CO 80238
MLS# 7989471Listed by: WEICHERT REALTORS PROFESSIONALS - Coming Soon
 $985,000Coming Soon5 beds 3 baths
$985,000Coming Soon5 beds 3 baths3111 S Holly Place, Denver, CO 80222
MLS# 8751634Listed by: MEGASTAR REALTY - Coming Soon
 $255,000Coming Soon2 beds 2 baths
$255,000Coming Soon2 beds 2 baths3121 S Tamarac Drive #302H, Denver, CO 80231
MLS# 2533716Listed by: EXIT REALTY DTC, CHERRY CREEK, PIKES PEAK. - Coming Soon
 $1,395,000Coming Soon5 beds 4 baths
$1,395,000Coming Soon5 beds 4 baths7003 E Ohio Drive, Denver, CO 80224
MLS# 3642125Listed by: MADISON & COMPANY PROPERTIES

