1130 N Pennsylvania Street #208, Denver, CO 80203
Local realty services provided by:Better Homes and Gardens Real Estate Kenney & Company
Listed by:raman sharma3037999898
Office:re/max professionals dtc
MLS#:IR1043005
Source:ML
Price summary
- Price:$219,950
- Price per sq. ft.:$404.32
- Monthly HOA dues:$407
About this home
Unbeatable Value in the Heart of Capitol Hill - Experience the best of urban living in this impeccably maintained, turn-key corner unit at the sought-after Pennsylvania Place Condominiums. Perfectly positioned in Denver's vibrant Capitol Hill neighborhood, this bright and stylish 1-bedroom condo offers unmatched value, with incredible amenities, and a walkable lifestyle in one of the city's most iconic areas. Step inside to discover an open, sun-drenched floor plan with refinished hardwood floors, fresh interior paint, and a rare in-unit washer and dryer. The spacious bedroom includes a generous walk-in closet, and the full bathroom is both modern and functional, ideal for everyday city living. Residents enjoy exclusive access to a rooftop patio with panoramic views of Denver's skyline-perfect for entertaining, grilling, or relaxing under the stars. This home also includes a deeded, secured, and covered parking garage space, a private basement storage unit, and convenient bike parking within the building. Located just steps from Marczyk Fine Foods, Trader Joe's, artisan coffee shops, top-rated breweries, must-try restaurants, and public transit options along Broadway, this location defines convenience and value. Whether you're a first-time buyer, looking to downsize or simply yearing for the energy of urban living, this condo is a rare find in one of Denver's most desirable neighborhoods. Why compromise when you can have it all? Discover unbeatable value, modern comforts, and an unbeatable location-all in one exceptional home.
Contact an agent
Home facts
- Year built:1953
- Listing ID #:IR1043005
Rooms and interior
- Bedrooms:1
- Total bathrooms:1
- Full bathrooms:1
- Living area:544 sq. ft.
Heating and cooling
- Cooling:Air Conditioning-Room, Ceiling Fan(s)
- Heating:Hot Water
Structure and exterior
- Roof:Composition
- Year built:1953
- Building area:544 sq. ft.
Schools
- High school:East
- Middle school:Morey
- Elementary school:Dora Moore
Utilities
- Water:Public
Finances and disclosures
- Price:$219,950
- Price per sq. ft.:$404.32
- Tax amount:$1,205 (2024)
New listings near 1130 N Pennsylvania Street #208
 $529,000Active3 beds 2 baths1,658 sq. ft.
$529,000Active3 beds 2 baths1,658 sq. ft.1699 S Canosa Court, Denver, CO 80219
MLS# 1709600Listed by: GUIDE REAL ESTATE $650,000Active3 beds 2 baths1,636 sq. ft.
$650,000Active3 beds 2 baths1,636 sq. ft.1760 S Monroe Street, Denver, CO 80210
MLS# 2095803Listed by: BROKERS GUILD HOMES $419,900Active3 beds 2 baths1,947 sq. ft.
$419,900Active3 beds 2 baths1,947 sq. ft.9140 E Cherry Creek South Drive #E, Denver, CO 80231
MLS# 2125607Listed by: COMPASS - DENVER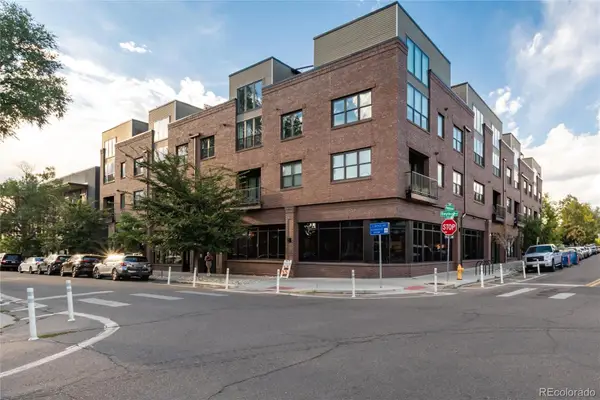 $700,000Active2 beds 2 baths1,165 sq. ft.
$700,000Active2 beds 2 baths1,165 sq. ft.431 E Bayaud Avenue #R314, Denver, CO 80209
MLS# 2268544Listed by: THE AGENCY - DENVER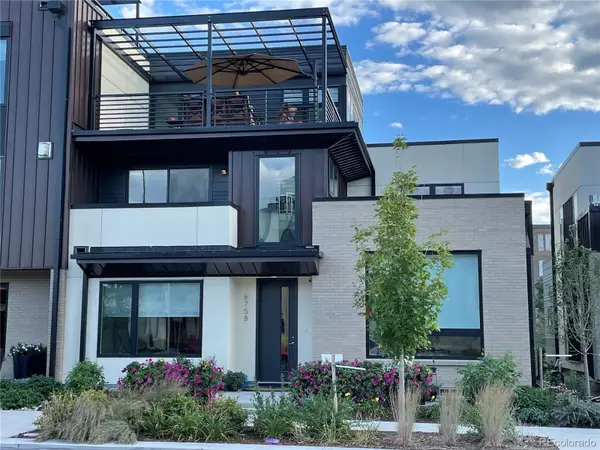 $1,525,000Active4 beds 5 baths3,815 sq. ft.
$1,525,000Active4 beds 5 baths3,815 sq. ft.6758 E Lowry Boulevard, Denver, CO 80230
MLS# 2563763Listed by: RE/MAX OF CHERRY CREEK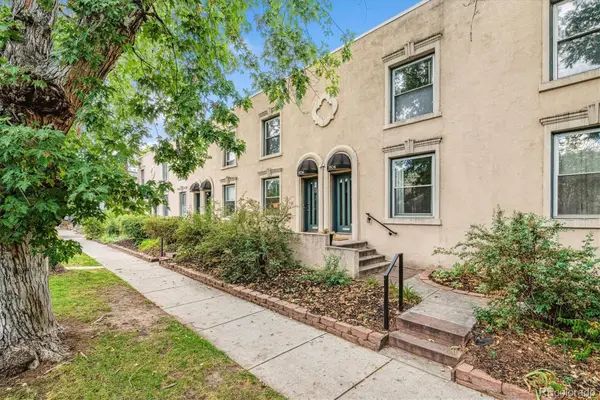 $575,000Active2 beds 2 baths1,624 sq. ft.
$575,000Active2 beds 2 baths1,624 sq. ft.1906 E 17th Avenue, Denver, CO 80206
MLS# 2590366Listed by: OLSON REALTY GROUP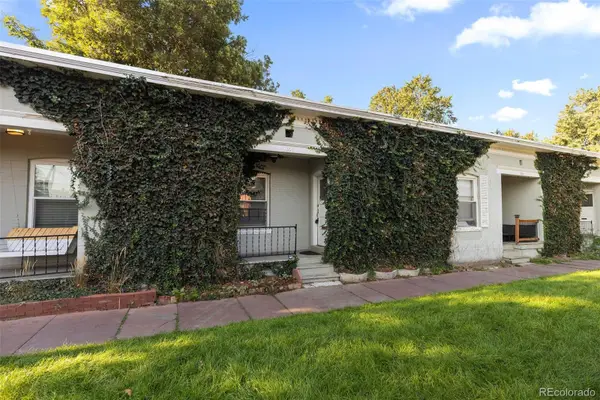 $385,000Active1 beds 1 baths733 sq. ft.
$385,000Active1 beds 1 baths733 sq. ft.1006 E 9th Avenue, Denver, CO 80218
MLS# 2965517Listed by: APTAMIGO, INC.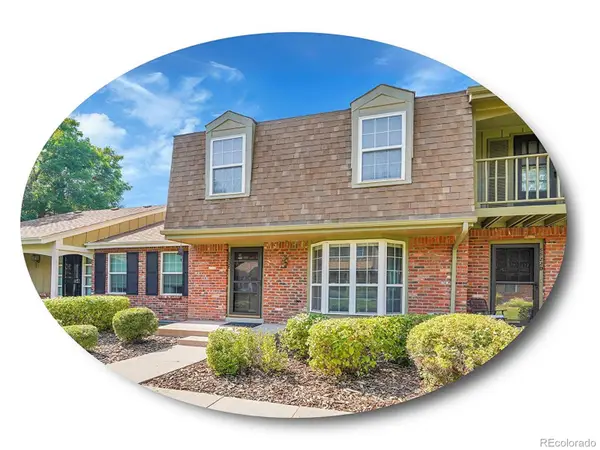 $398,500Active2 beds 3 baths2,002 sq. ft.
$398,500Active2 beds 3 baths2,002 sq. ft.8822 E Amherst Drive #E, Denver, CO 80231
MLS# 3229858Listed by: THE STELLER GROUP, INC $699,999Active2 beds 3 baths1,512 sq. ft.
$699,999Active2 beds 3 baths1,512 sq. ft.1619 N Franklin Street, Denver, CO 80218
MLS# 3728710Listed by: HOME SAVINGS REALTY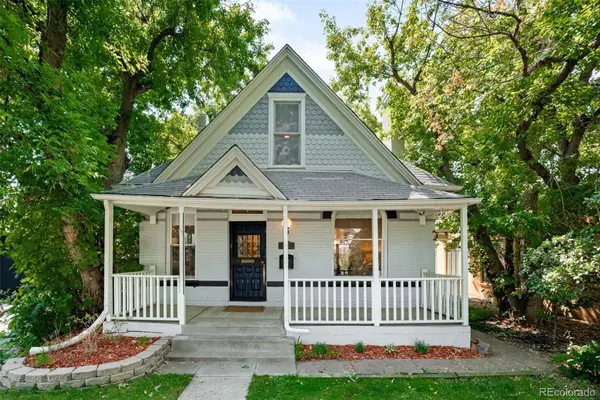 $945,000Active3 beds 3 baths2,045 sq. ft.
$945,000Active3 beds 3 baths2,045 sq. ft.3234 W 23rd Avenue, Denver, CO 80211
MLS# 3739653Listed by: COMPASS - DENVER
