1130 S Clinton Street #68, Denver, CO 80247
Local realty services provided by:Better Homes and Gardens Real Estate Kenney & Company
1130 S Clinton Street #68,Denver, CO 80247
$300,000
- 2 Beds
- 2 Baths
- 1,240 sq. ft.
- Condominium
- Active
Listed by: amber wermerskirchen, kim wermerskirchenamber@thewrealestategroup.com,720-560-9772
Office: mb the w real estate group
MLS#:4063908
Source:ML
Price summary
- Price:$300,000
- Price per sq. ft.:$241.94
- Monthly HOA dues:$425
About this home
Easy living at, 1130 S Clinton Street Unit# 68. What truly sets this home apart is its private sauna—a rare luxury feature. According to the latest science, regular sauna use is linked to improved health and longevity, meaning living here could actually add years to your life. This home could be an easy lock it and leave it home for those that love to travel.
This stylishly updated two-bedroom townhome located in the highly sought-after Cherry Creek School District. The spacious primary suite easily accommodates a king-sized bed along with additional furniture, offering both comfort and flexibility.
Recent upgrades make this home move-in ready, including a new furnace, air conditioning, windows, kitchen, bathrooms, paint, and flooring. The modern finishes blend seamlessly with practical features like an attached garage for convenience and storage. Simply unpack your boxes and you are in your new home. Call us for details on special financing! Hurry interest rates may be lowering which equals more competition! Get it now before prices and competition increases. Buyer had to move back to his home country, no inspection was preformed.
Contact an agent
Home facts
- Year built:1975
- Listing ID #:4063908
Rooms and interior
- Bedrooms:2
- Total bathrooms:2
- Full bathrooms:1
- Half bathrooms:1
- Living area:1,240 sq. ft.
Heating and cooling
- Cooling:Central Air
- Heating:Forced Air
Structure and exterior
- Year built:1975
- Building area:1,240 sq. ft.
- Lot area:0.01 Acres
Schools
- High school:Overland
- Middle school:Prairie
- Elementary school:Village East
Utilities
- Water:Public
- Sewer:Community Sewer
Finances and disclosures
- Price:$300,000
- Price per sq. ft.:$241.94
- Tax amount:$970 (2024)
New listings near 1130 S Clinton Street #68
- New
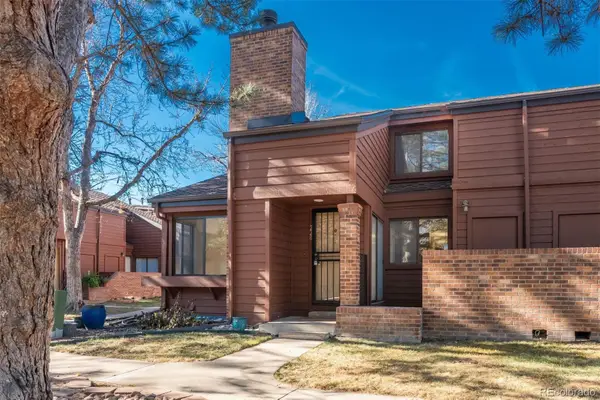 $390,000Active2 beds 2 baths1,981 sq. ft.
$390,000Active2 beds 2 baths1,981 sq. ft.2685 S Dayton Way #228, Denver, CO 80231
MLS# 4196990Listed by: LIV SOTHEBY'S INTERNATIONAL REALTY - New
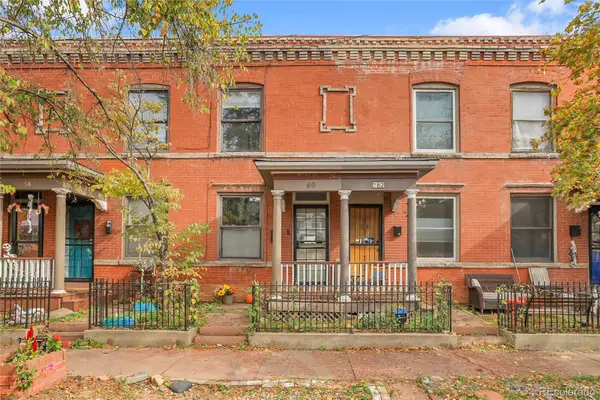 $449,000Active2 beds 1 baths764 sq. ft.
$449,000Active2 beds 1 baths764 sq. ft.60 S Bannock Street, Denver, CO 80223
MLS# 4685086Listed by: KENTWOOD REAL ESTATE DTC, LLC - Coming Soon
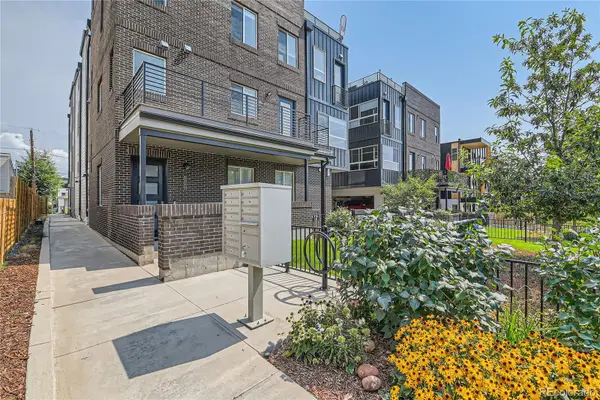 $599,000Coming Soon2 beds 4 baths
$599,000Coming Soon2 beds 4 baths1284 Stuart Street, Denver, CO 80204
MLS# 8596418Listed by: KELLER WILLIAMS INTEGRITY REAL ESTATE LLC - New
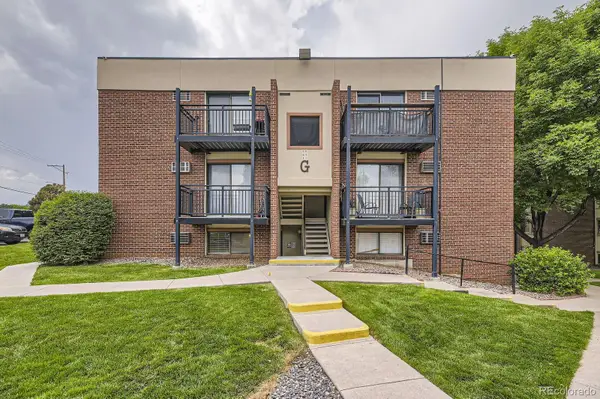 $215,000Active2 beds 1 baths833 sq. ft.
$215,000Active2 beds 1 baths833 sq. ft.5995 W Hampden Avenue #2G, Denver, CO 80227
MLS# 9895196Listed by: SIGNATURE REAL ESTATE CORP. - New
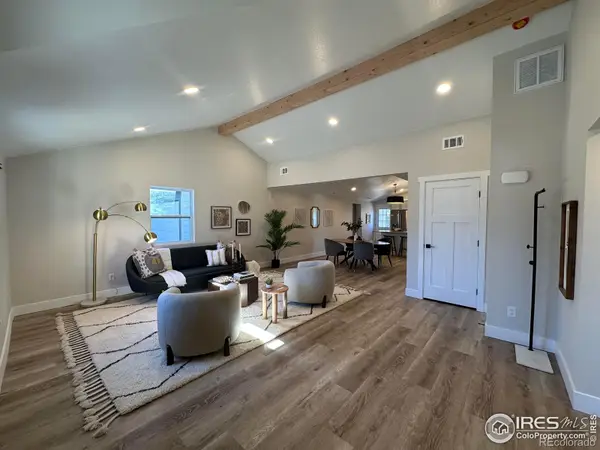 $725,000Active3 beds 2 baths1,589 sq. ft.
$725,000Active3 beds 2 baths1,589 sq. ft.2945 S Birch Street, Denver, CO 80222
MLS# IR1049767Listed by: SOFINA REAL ESTATE SERVICES - New
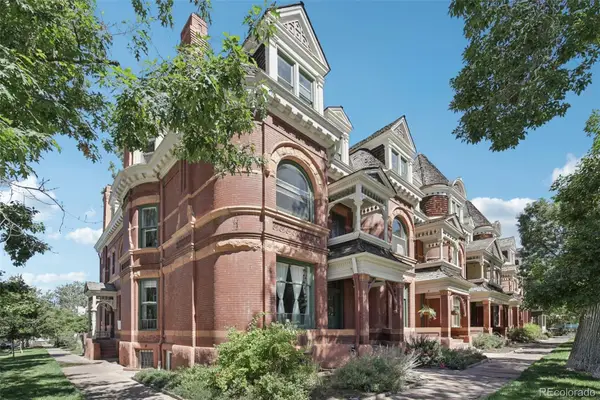 $500,000Active2 beds 1 baths1,317 sq. ft.
$500,000Active2 beds 1 baths1,317 sq. ft.1001 E 17th Avenue #14, Denver, CO 80218
MLS# 1736816Listed by: THRIVE REAL ESTATE GROUP - Coming SoonOpen Fri, 3 to 5pm
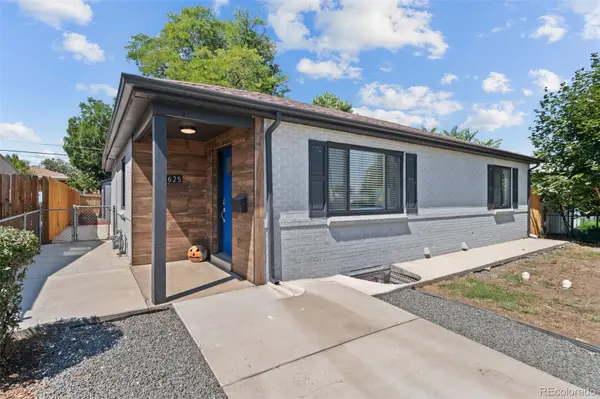 $525,000Coming Soon4 beds 2 baths
$525,000Coming Soon4 beds 2 baths3625 Kearney Street, Denver, CO 80207
MLS# 3929398Listed by: 8Z REAL ESTATE - Coming Soon
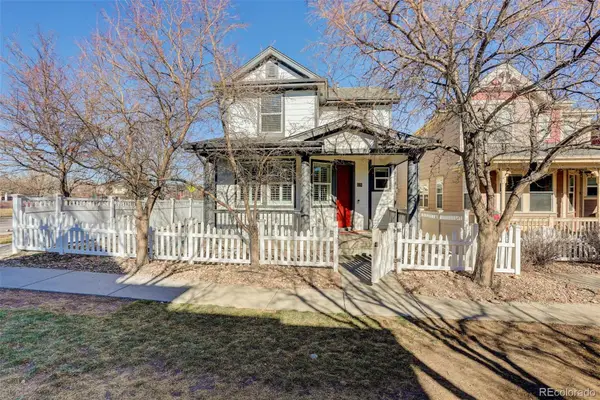 $599,900Coming Soon3 beds 3 baths
$599,900Coming Soon3 beds 3 baths2738 Central Park Boulevard, Denver, CO 80238
MLS# 5111394Listed by: COMPASS - DENVER - New
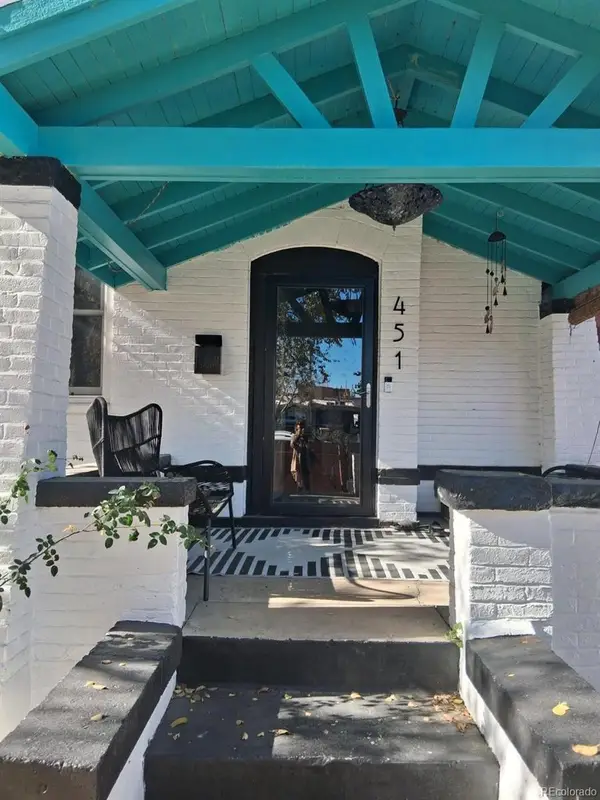 $1,395,000Active3 beds 3 baths3,397 sq. ft.
$1,395,000Active3 beds 3 baths3,397 sq. ft.451 Acoma Street, Denver, CO 80204
MLS# 6000962Listed by: HOMESMART - New
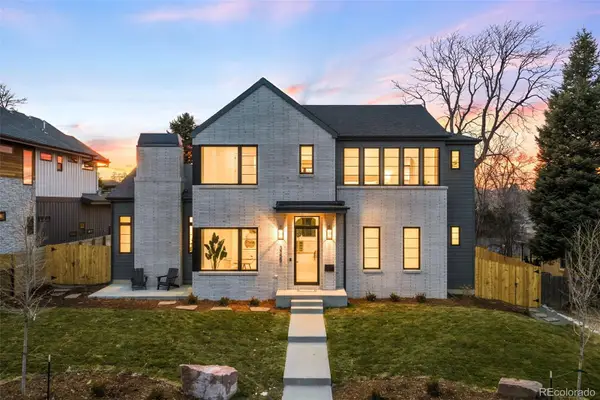 $2,795,000Active6 beds 6 baths5,383 sq. ft.
$2,795,000Active6 beds 6 baths5,383 sq. ft.3255 S Clermont Street, Denver, CO 80222
MLS# 7481997Listed by: COMPASS - DENVER
