1133 14th Street #2620, Denver, CO 80202
Local realty services provided by:Better Homes and Gardens Real Estate Kenney & Company
Listed by: matt conwayMatt@DenverLuxuryProperties.com,720-341-0951
Office: milehimodern
MLS#:5623360
Source:ML
Price summary
- Price:$3,300,000
- Price per sq. ft.:$1,057.69
- Monthly HOA dues:$3,690
About this home
Indulge in sophisticated urban living in this luxurious Four Seasons residence. Poised in a coveted corner placement, this meticulously updated escape presents an unparalleled fusion of style and serenity. Gorgeous hardwood flooring and fresh paint cascade throughout an open and airy layout flanked by modern lighting. Natural light streams into the residence through vast windows crafting a luminous atmosphere. Grounded by a modern fireplace, the living area presents ample space for entertaining. The home chef is treated to a high-end kitchen flaunting sleek cabinetry and stainless steel Subzero & Miele appliances. Contemporary lighting crowns the dining area as expansive sliding glass doors open to a sprawling, covered terrace showcasing city views. Retreat to a primary suite boasting seamless patio access and a spa-like bath w/ a soaking tub, double vanities and a walk-in shower. An additional en-suite bedroom and a third bedroom w/ custom murphy-bed provides peaceful havens for visiting guests or home office space. The Four Seasons Private Residences are the pinnacle of Luxury & Service.
Contact an agent
Home facts
- Year built:2008
- Listing ID #:5623360
Rooms and interior
- Bedrooms:3
- Total bathrooms:4
- Full bathrooms:3
- Half bathrooms:1
- Living area:3,120 sq. ft.
Heating and cooling
- Cooling:Central Air
- Heating:Forced Air, Natural Gas
Structure and exterior
- Year built:2008
- Building area:3,120 sq. ft.
Schools
- High school:West
- Middle school:KIPP Sunshine Peak Academy
- Elementary school:Greenlee
Utilities
- Water:Public
- Sewer:Public Sewer
Finances and disclosures
- Price:$3,300,000
- Price per sq. ft.:$1,057.69
- Tax amount:$15,242 (2023)
New listings near 1133 14th Street #2620
- New
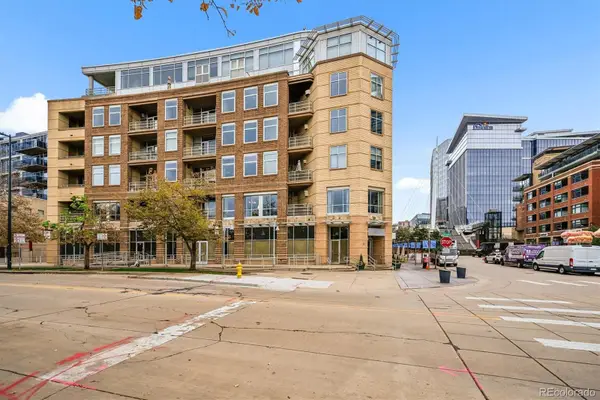 $349,000Active1 beds 1 baths801 sq. ft.
$349,000Active1 beds 1 baths801 sq. ft.1610 Little Raven Street #214, Denver, CO 80202
MLS# 2268850Listed by: RE/MAX PROFESSIONALS - Open Sat, 10am to 12pmNew
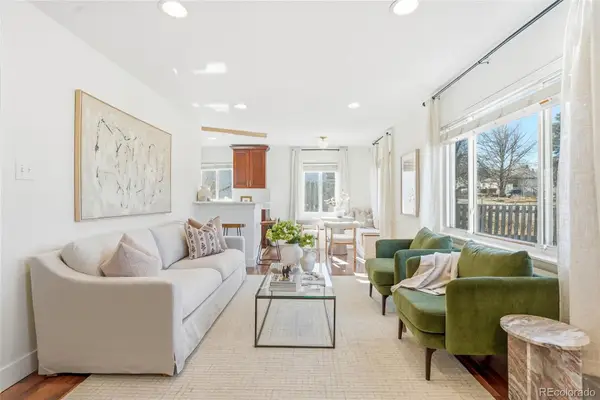 $445,000Active2 beds 1 baths798 sq. ft.
$445,000Active2 beds 1 baths798 sq. ft.800 Perry Street, Denver, CO 80204
MLS# 3849412Listed by: COMPASS - DENVER - New
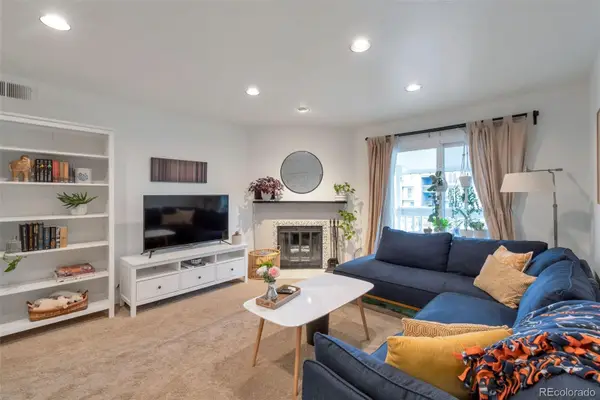 $300,000Active2 beds 2 baths923 sq. ft.
$300,000Active2 beds 2 baths923 sq. ft.4400 S Quebec Street #201, Denver, CO 80237
MLS# 5890405Listed by: HOMESMART - New
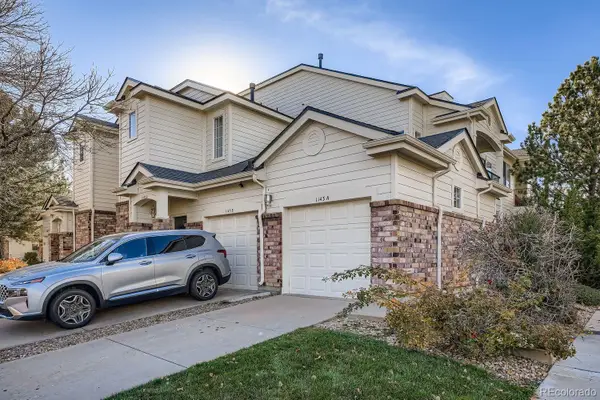 $355,000Active2 beds 2 baths1,021 sq. ft.
$355,000Active2 beds 2 baths1,021 sq. ft.1143 S Alton Street #A, Denver, CO 80247
MLS# 8183540Listed by: COMPASS - DENVER - New
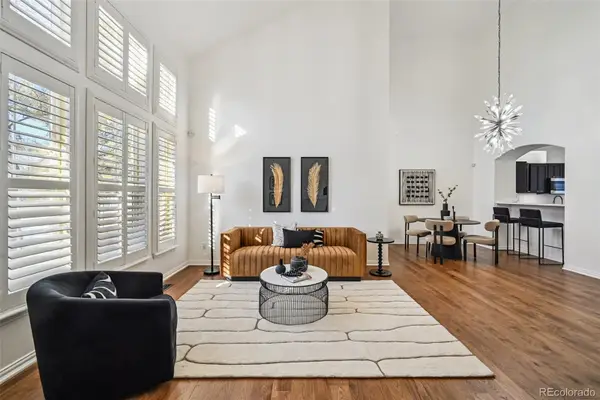 $599,000Active2 beds 3 baths1,796 sq. ft.
$599,000Active2 beds 3 baths1,796 sq. ft.8300 Fairmount Drive #G103, Denver, CO 80247
MLS# 3291120Listed by: THE AGENCY - DENVER - Coming Soon
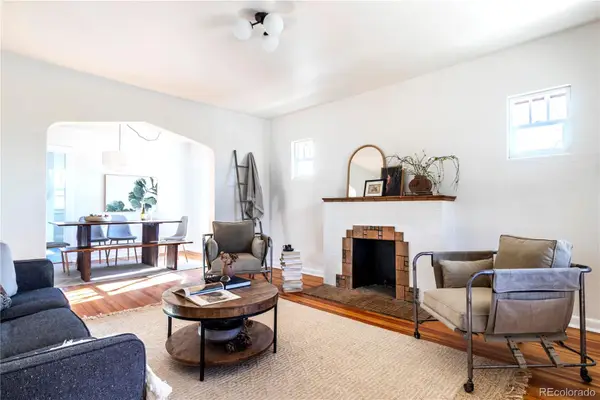 $695,000Coming Soon4 beds 2 baths
$695,000Coming Soon4 beds 2 baths3200 N Vine Street, Denver, CO 80205
MLS# 4629921Listed by: COMPASS - DENVER - New
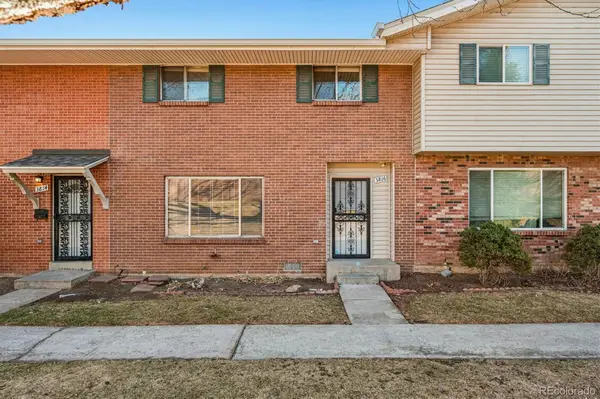 $399,900Active4 beds 3 baths1,584 sq. ft.
$399,900Active4 beds 3 baths1,584 sq. ft.3816 S Yosemite Street #139, Denver, CO 80237
MLS# 5614793Listed by: RE/MAX PROFESSIONALS - Open Sun, 11am to 1pmNew
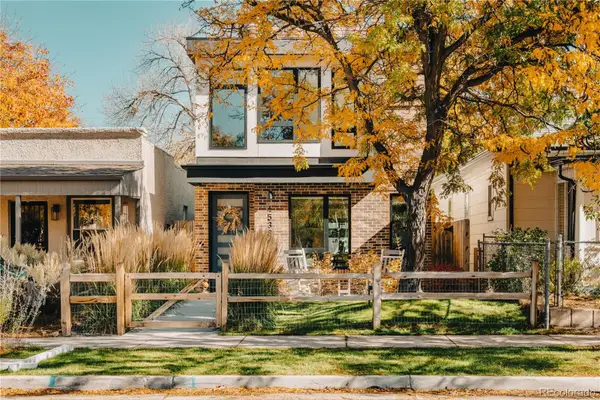 $1,500,000Active3 beds 3 baths2,983 sq. ft.
$1,500,000Active3 beds 3 baths2,983 sq. ft.4538 Wolff Street, Denver, CO 80212
MLS# 8460614Listed by: MODUS REAL ESTATE - New
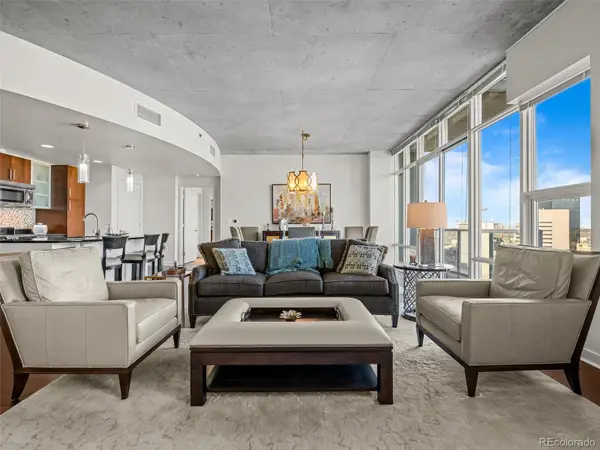 $1,295,000Active3 beds 3 baths2,143 sq. ft.
$1,295,000Active3 beds 3 baths2,143 sq. ft.891 14th Street #3510, Denver, CO 80202
MLS# 9160092Listed by: COLDWELL BANKER GLOBAL LUXURY DENVER - New
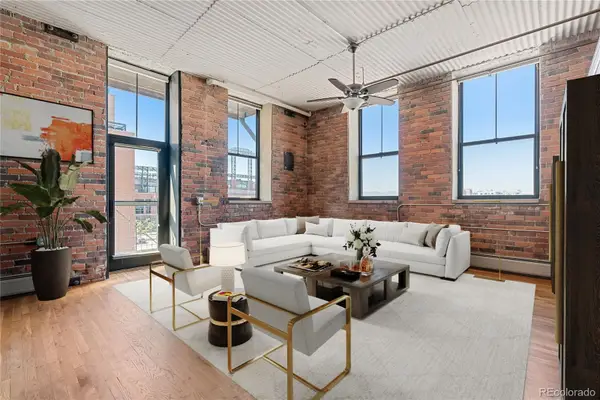 $515,000Active1 beds 1 baths932 sq. ft.
$515,000Active1 beds 1 baths932 sq. ft.2261 Blake Street #4D, Denver, CO 80205
MLS# 9939445Listed by: ZAKHEM REAL ESTATE & PROPERTY MANAGEMENT
