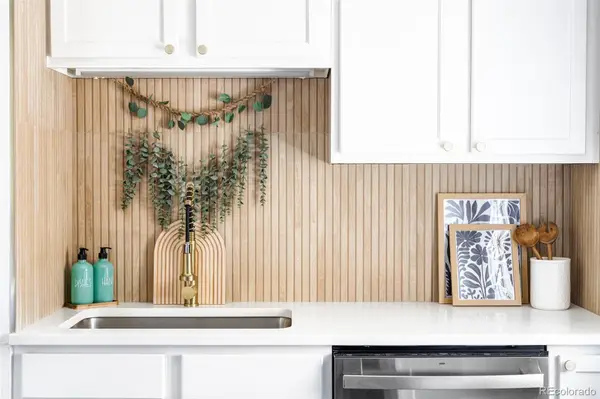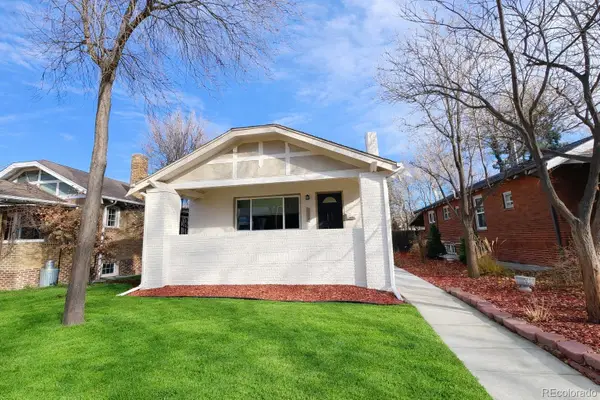1133 14th Street #2900, Denver, CO 80202
Local realty services provided by:Better Homes and Gardens Real Estate Kenney & Company
1133 14th Street #2900,Denver, CO 80202
$4,250,000
- 3 Beds
- 4 Baths
- 3,336 sq. ft.
- Condominium
- Active
Listed by: stan knissstan@fantasticfrank.co
Office: fantastic frank colorado
MLS#:9896054
Source:ML
Price summary
- Price:$4,250,000
- Price per sq. ft.:$1,273.98
- Monthly HOA dues:$4,484
About this home
If you’re looking for a three-bedroom residence at the Four Seasons, you have choices. But if you’re looking for one in the west corner of the building, with incredible mountain views from nearly every room in the home, this is the ONLY one. At 3336 square feet of finished space, the Wetterhorn floor plan is perhaps the most coveted plan in the building. And they don’t come along often. It’s been nearly 4 years since the last sale, and you’d have to go back even further to see another one like this on the market. Perched over 300 feet above the city, with views of nearly the entire Front Range, Four Seasons Residence #2900 stands alone as an opportunity to own one of the premier residences in the building. Under the careful eye of the current owners, this home has been lovingly updated with custom paint, new flooring, an updated kitchen, clever built-ins and a host of other delightful improvements. With three large bedrooms, plus a separate media room with a built-in desk, wine storage and beverage refrigeration, this is much more than a crash pad. It’s a home in the city suitable for full time or part-time living. And there is no better place in Denver to call home than the Four Seasons. With an expert staff available to support you around the clock, you’ll have the freedom to focus on what matters most in your life. Here, at the Four Seasons Private Residences, time is your ally, not a force to be overcome. Of course, with direct access to the every conceivable amenity and available service, how you live is at least as important as where you live. and isn't now the very best time to preserve the life you've worked so hard to create?
Contact an agent
Home facts
- Year built:2010
- Listing ID #:9896054
Rooms and interior
- Bedrooms:3
- Total bathrooms:4
- Full bathrooms:3
- Half bathrooms:1
- Living area:3,336 sq. ft.
Heating and cooling
- Cooling:Central Air
- Heating:Forced Air
Structure and exterior
- Roof:Tar/Gravel
- Year built:2010
- Building area:3,336 sq. ft.
Schools
- High school:West
- Middle school:Grant
- Elementary school:Greenlee
Utilities
- Water:Public
- Sewer:Public Sewer
Finances and disclosures
- Price:$4,250,000
- Price per sq. ft.:$1,273.98
- Tax amount:$18,452 (2024)
New listings near 1133 14th Street #2900
- Open Sat, 3am to 5pmNew
 $535,000Active4 beds 2 baths2,032 sq. ft.
$535,000Active4 beds 2 baths2,032 sq. ft.1846 S Utica Street, Denver, CO 80219
MLS# 3623128Listed by: GUIDE REAL ESTATE - New
 $340,000Active2 beds 3 baths1,102 sq. ft.
$340,000Active2 beds 3 baths1,102 sq. ft.1811 S Quebec Way #82, Denver, CO 80231
MLS# 5336816Listed by: COLDWELL BANKER REALTY 24 - Open Sat, 12 to 2pmNew
 $464,900Active2 beds 1 baths768 sq. ft.
$464,900Active2 beds 1 baths768 sq. ft.754 Dahlia Street, Denver, CO 80220
MLS# 6542641Listed by: RE-ASSURANCE HOMES - Open Sat, 12 to 2pmNew
 $459,900Active2 beds 1 baths790 sq. ft.
$459,900Active2 beds 1 baths790 sq. ft.766 Dahlia Street, Denver, CO 80220
MLS# 6999917Listed by: RE-ASSURANCE HOMES - New
 $699,000Active4 beds 2 baths2,456 sq. ft.
$699,000Active4 beds 2 baths2,456 sq. ft.1636 Irving Street, Denver, CO 80204
MLS# 7402779Listed by: PETER WITULSKI - New
 $585,000Active2 beds 2 baths928 sq. ft.
$585,000Active2 beds 2 baths928 sq. ft.931 33rd Street, Denver, CO 80205
MLS# 8365500Listed by: A STEP ABOVE REALTY - New
 $459,900Active3 beds 2 baths1,180 sq. ft.
$459,900Active3 beds 2 baths1,180 sq. ft.857 S Leyden Street, Denver, CO 80224
MLS# 8614011Listed by: YOUR CASTLE REALTY LLC - New
 $324,000Active2 beds 1 baths943 sq. ft.
$324,000Active2 beds 1 baths943 sq. ft.1270 N Marion Street #211, Denver, CO 80218
MLS# 9987854Listed by: RE/MAX PROFESSIONALS - Coming Soon
 $315,000Coming Soon1 beds 1 baths
$315,000Coming Soon1 beds 1 baths2313 S Race Street #A, Denver, CO 80210
MLS# 9294717Listed by: MAKE REAL ESTATE - Coming Soon
 $975,000Coming Soon4 beds 3 baths
$975,000Coming Soon4 beds 3 baths1572 Garfield Street, Denver, CO 80206
MLS# 9553208Listed by: LOKATION REAL ESTATE
