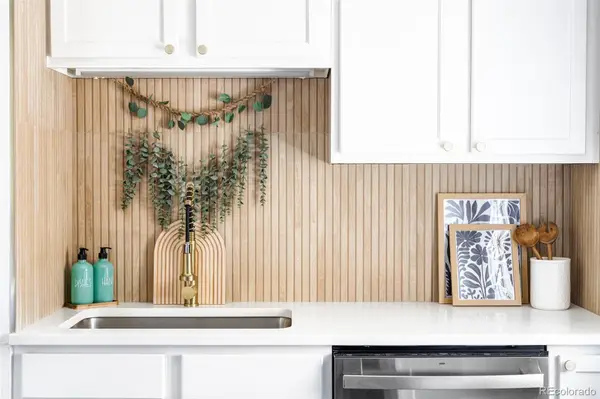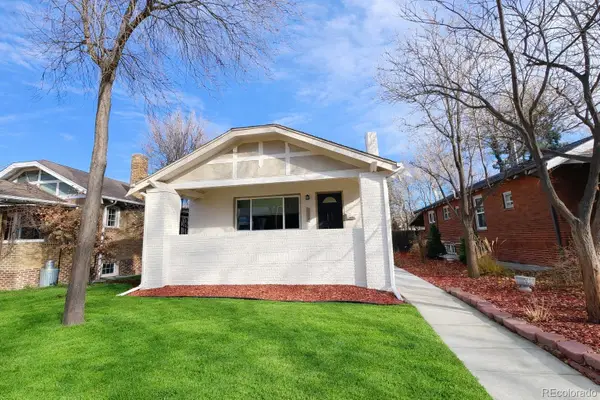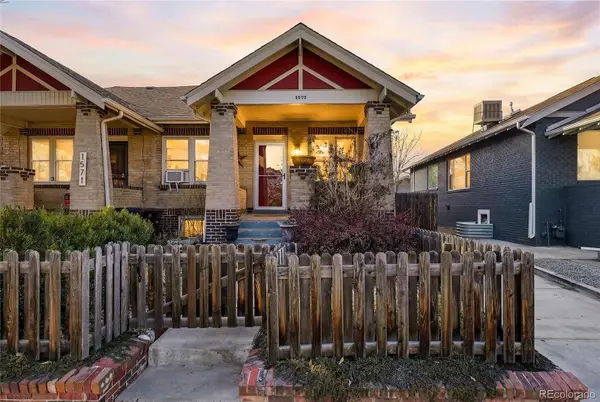1137 N Sherman Street #17, Denver, CO 80203
Local realty services provided by:Better Homes and Gardens Real Estate Kenney & Company
Listed by: siavash khorshidiansia.khorshidian@compass.com,303-908-7243
Office: compass - denver
MLS#:7939772
Source:ML
Price summary
- Price:$275,000
- Price per sq. ft.:$386.78
- Monthly HOA dues:$535
About this home
Welcome to an updated, light-filled gem nestled in a classic 1908 brick building in the heart of Capitol Hill. This charming 1-bedrm condo blends timeless architectural details with thoughtful modern upgrades and offers exclusive features found in no other unit in the building, including a private patio deck and the easiest access available—no stairs, elevators, or long hallways to navigate. Inside, you'll discover a spacious 711 sq ft layout with tall ceilings and abundant natural light that highlights the condo’s vintage charm and clean, modern design. The fully remodeled bathrm boasts sophisticated marble finishes, stylish wall tile, classic hexagon flooring, and a beautifully refreshed shower. The kitchen has upgraded with brand-new cabinetry and faucet, garbage disposal, and excellent lighting—offering both enhanced functionality and an elegant touch. Recent updates include all-new piping throughout the unit, fresh designer paint, a new water heater, and in-unit A/C for year-round comfort. The basement has also been upgraded with new fireproofing, adding to the safety and integrity of the building. Design details such as a decorative fireplace, original crown molding, and durable vinyl flooring elevate the space with warmth and character. The layout feels open and welcoming—ideal for relaxing, entertaining, or working from home. Additional highlights include a dedicated storage unit nearby, on-site laundry with mobile app pay, and the option to install in-unit hookups for added convenience. Water and trash included with HOA dues, making this home not only stylish and functional but also a smart value. Pet-friendly policies, low monthly utilities, and modest HOA dues make this home both practical and inviting. Step outside and explore everything Capitol Hill has to offer—just blocks from Trader Joe’s, Hudson Hill, City O’ City, the Denver Art Museum, Civic Center Park, Cheesman Park, and a vibrant mix of shops, restaurants, cafes, nightlife, and cultural venues.
Contact an agent
Home facts
- Year built:1908
- Listing ID #:7939772
Rooms and interior
- Bedrooms:1
- Total bathrooms:1
- Living area:711 sq. ft.
Heating and cooling
- Heating:Radiant
Structure and exterior
- Year built:1908
- Building area:711 sq. ft.
Schools
- High school:West
- Middle school:Kepner
- Elementary school:Dora Moore
Utilities
- Sewer:Public Sewer
Finances and disclosures
- Price:$275,000
- Price per sq. ft.:$386.78
- Tax amount:$1,282 (2024)
New listings near 1137 N Sherman Street #17
- New
 $340,000Active2 beds 3 baths1,102 sq. ft.
$340,000Active2 beds 3 baths1,102 sq. ft.1811 S Quebec Way #82, Denver, CO 80231
MLS# 5336816Listed by: COLDWELL BANKER REALTY 24 - New
 $464,900Active2 beds 1 baths768 sq. ft.
$464,900Active2 beds 1 baths768 sq. ft.754 Dahlia Street, Denver, CO 80220
MLS# 6542641Listed by: RE-ASSURANCE HOMES - New
 $459,900Active2 beds 1 baths790 sq. ft.
$459,900Active2 beds 1 baths790 sq. ft.766 Dahlia Street, Denver, CO 80220
MLS# 6999917Listed by: RE-ASSURANCE HOMES - New
 $699,000Active4 beds 2 baths2,456 sq. ft.
$699,000Active4 beds 2 baths2,456 sq. ft.1636 Irving Street, Denver, CO 80204
MLS# 7402779Listed by: PETER WITULSKI - New
 $585,000Active2 beds 2 baths928 sq. ft.
$585,000Active2 beds 2 baths928 sq. ft.931 33rd Street, Denver, CO 80205
MLS# 8365500Listed by: A STEP ABOVE REALTY - New
 $459,900Active3 beds 2 baths1,180 sq. ft.
$459,900Active3 beds 2 baths1,180 sq. ft.857 S Leyden Street, Denver, CO 80224
MLS# 8614011Listed by: YOUR CASTLE REALTY LLC - New
 $324,000Active2 beds 1 baths943 sq. ft.
$324,000Active2 beds 1 baths943 sq. ft.1270 N Marion Street #211, Denver, CO 80218
MLS# 9987854Listed by: RE/MAX PROFESSIONALS - Coming Soon
 $315,000Coming Soon1 beds 1 baths
$315,000Coming Soon1 beds 1 baths2313 S Race Street #A, Denver, CO 80210
MLS# 9294717Listed by: MAKE REAL ESTATE - Coming Soon
 $975,000Coming Soon4 beds 3 baths
$975,000Coming Soon4 beds 3 baths1572 Garfield Street, Denver, CO 80206
MLS# 9553208Listed by: LOKATION REAL ESTATE - Coming SoonOpen Sat, 12 to 4pm
 $640,000Coming Soon2 beds 2 baths
$640,000Coming Soon2 beds 2 baths1575 Newton Street, Denver, CO 80204
MLS# 1736139Listed by: COMPASS - DENVER
