1140 Columbine Street #106, Denver, CO 80206
Local realty services provided by:Better Homes and Gardens Real Estate Kenney & Company
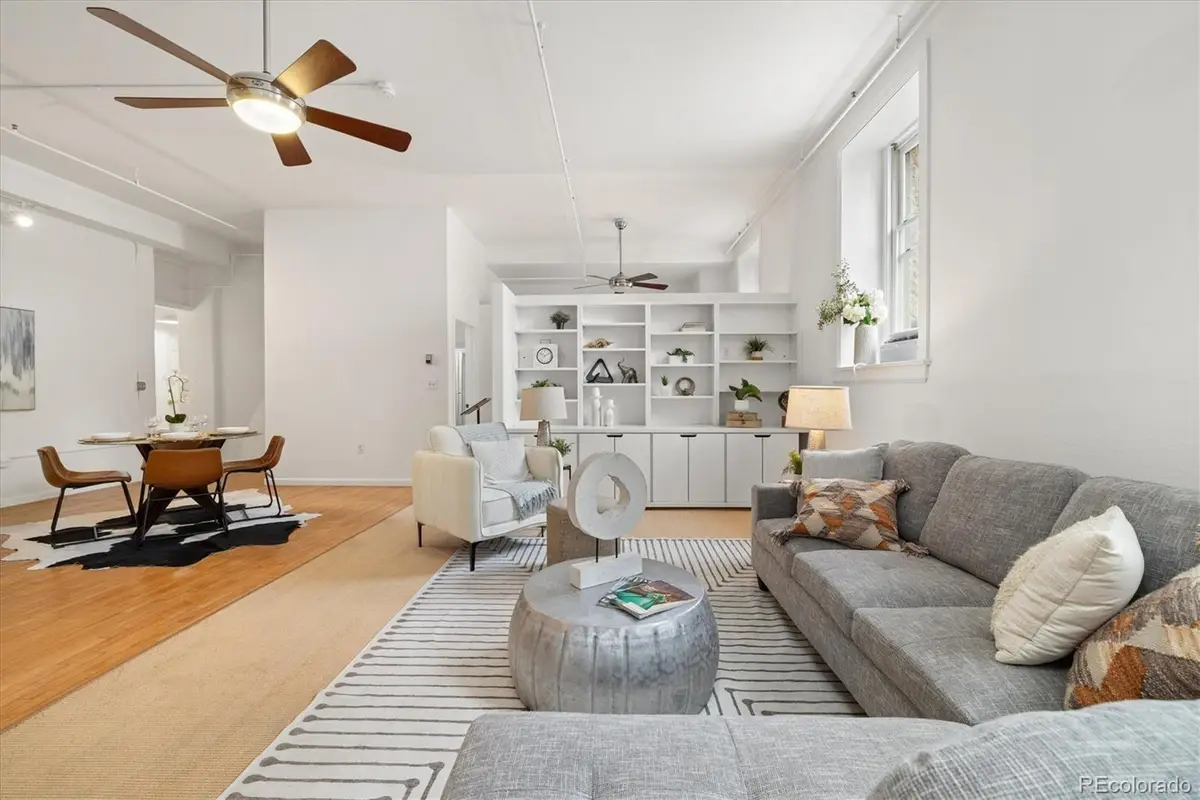
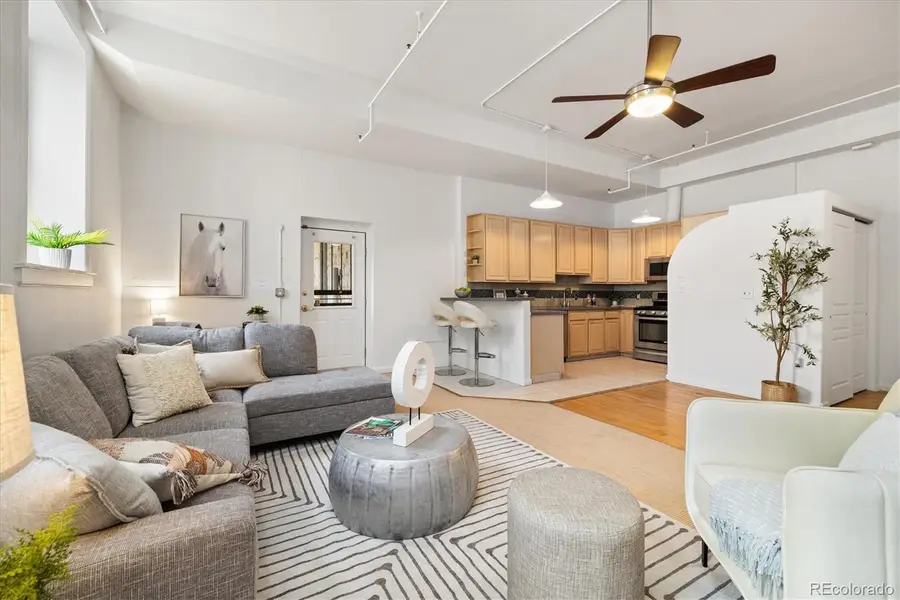
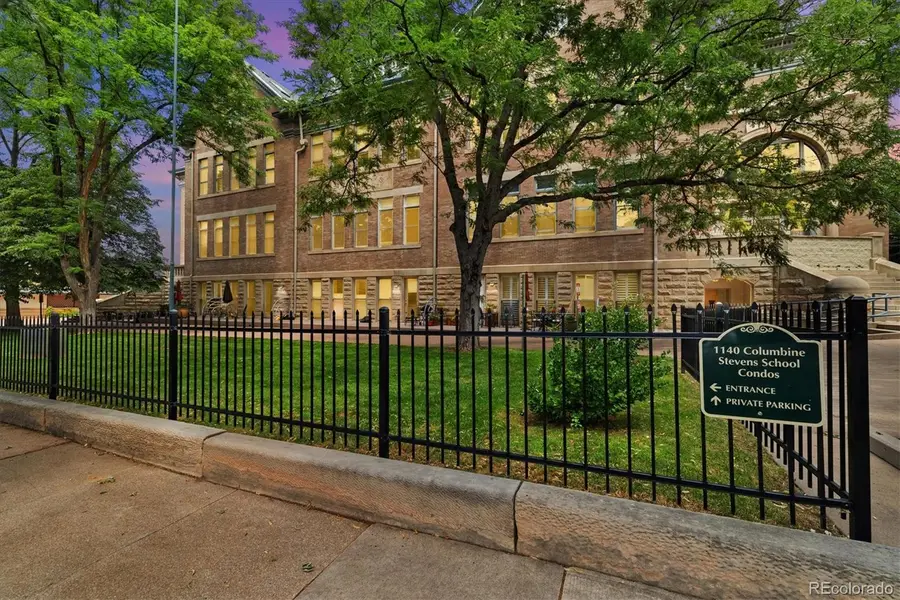
Listed by:jonell herndonJonell@coloradoREconnect.com,720-244-8742
Office:guide real estate
MLS#:6549953
Source:ML
Price summary
- Price:$415,000
- Price per sq. ft.:$429.61
- Monthly HOA dues:$532
About this home
LARGE PRICE IMPROVEMENT to make this your home - ready for entertaining! COME TAKE A LOOK! Schedule your showing now.
Beautiful condo, improved price. Rare opportunity to live in the historic Steven's School w private outdoor space, high ceilings and spacious living — CONGRESS PARK CHARM MEETS MODERN LUXURY.
Discover timeless elegance & modern comfort in this beautifully updated 1-bedroom, 1-bath condo located in the iconic Stevens School building in Congress Park. With soaring ceilings, expansive east-facing windows, and 966 square feet of loft-style living, this light-filled home offers an exceptional blend of historic character & contemporary design.
The spacious kitchen is a standout, featuring stainless steel appliances, an eat-at counter, abundant cabinetry, & ample storage—perfect for casual meals or entertaining. The open-concept layout flows seamlessly into the dining area, living space, & office nook, making everyday living & work-from-home both functional & inviting.
The bedroom boasts tall ceilings, a generous closet, ceiling fan, & soft natural light, while the spa-inspired bathroom is updated with stylish, modern finishes. Thoughtful extras include multiple closets, a walk-in entry closet, & custom built-in bookshelves.
Enjoy rare private outdoor space with your own covered patio that opens directly to a lush, park-like common area—ideal for morning coffee, evening wine, or letting your pup out. A deeded parking space adds everyday ease.
Located just steps from Congress Park, Cheesman Park, the Denver Botanic Gardens, and Cherry Creek’s premier shopping and dining, this home is nestled in one of Denver’s most walkable neighborhoods. Stroll to your favorite coffee shop, meet friends at a neighborhood restaurant, or explore the gardens—all just outside your door.
HOA includes heat, water, hot water, exterior insurance, snow removal, landscaping, trash, & common area maintenance.
Make this beautiful place your new home!
Contact an agent
Home facts
- Year built:1901
- Listing Id #:6549953
Rooms and interior
- Bedrooms:1
- Total bathrooms:1
- Full bathrooms:1
- Living area:966 sq. ft.
Heating and cooling
- Cooling:Air Conditioning-Room
- Heating:Baseboard, Hot Water
Structure and exterior
- Roof:Composition
- Year built:1901
- Building area:966 sq. ft.
Schools
- High school:East
- Middle school:Morey
- Elementary school:Teller
Utilities
- Water:Public
- Sewer:Public Sewer
Finances and disclosures
- Price:$415,000
- Price per sq. ft.:$429.61
- Tax amount:$2,077 (2024)
New listings near 1140 Columbine Street #106
- New
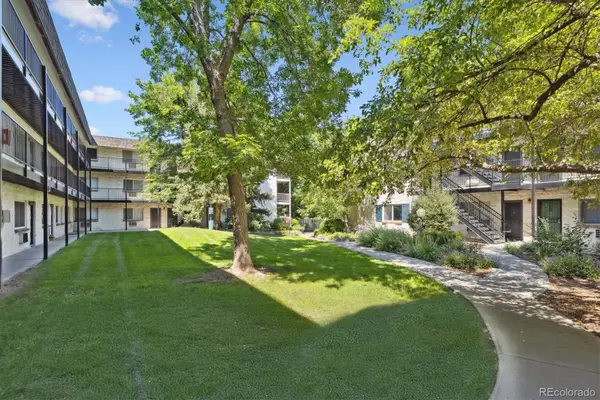 $215,000Active2 beds 1 baths874 sq. ft.
$215,000Active2 beds 1 baths874 sq. ft.5875 E Iliff Avenue #121, Denver, CO 80222
MLS# 2654513Listed by: RE/MAX ALLIANCE - Open Sat, 1 to 3pmNew
 $1,700,000Active4 beds 4 baths3,772 sq. ft.
$1,700,000Active4 beds 4 baths3,772 sq. ft.3636 Osage Street, Denver, CO 80211
MLS# 3664825Listed by: 8Z REAL ESTATE - Open Sat, 10am to 1pmNew
 $1,995,000Active4 beds 4 baths3,596 sq. ft.
$1,995,000Active4 beds 4 baths3,596 sq. ft.621 S Emerson Street, Denver, CO 80209
MLS# 3922951Listed by: COLDWELL BANKER GLOBAL LUXURY DENVER - New
 $475,000Active4 beds 2 baths2,100 sq. ft.
$475,000Active4 beds 2 baths2,100 sq. ft.8681 Hopkins Drive, Denver, CO 80229
MLS# 5422633Listed by: AMERICAN PROPERTY SOLUTIONS - New
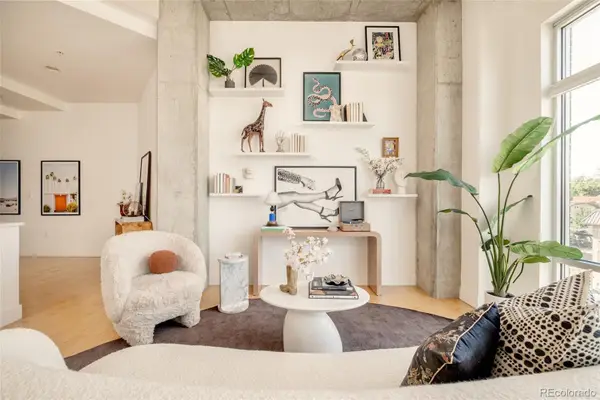 $799,000Active2 beds 2 baths1,140 sq. ft.
$799,000Active2 beds 2 baths1,140 sq. ft.2200 W 29th Avenue #401, Denver, CO 80211
MLS# 6198980Listed by: MILEHIMODERN - New
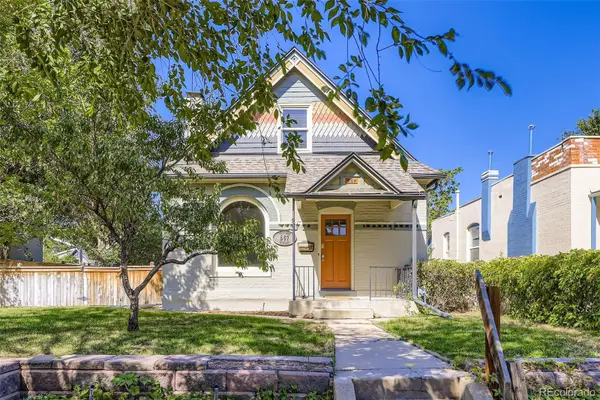 $950,000Active3 beds 3 baths2,033 sq. ft.
$950,000Active3 beds 3 baths2,033 sq. ft.857 S Grant Street, Denver, CO 80209
MLS# 6953810Listed by: SNYDER REALTY TEAM - Coming Soon
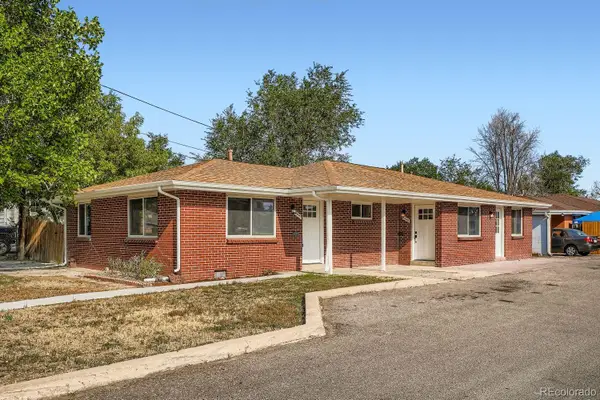 $649,900Coming Soon4 beds 2 baths
$649,900Coming Soon4 beds 2 baths4445 W Tennessee Avenue, Denver, CO 80219
MLS# 8741900Listed by: YOUR CASTLE REAL ESTATE INC - New
 $310,000Active2 beds 1 baths945 sq. ft.
$310,000Active2 beds 1 baths945 sq. ft.2835 S Monaco Parkway #1-202, Denver, CO 80222
MLS# 8832100Listed by: AMERICAN PROPERTY SOLUTIONS - Coming Soon
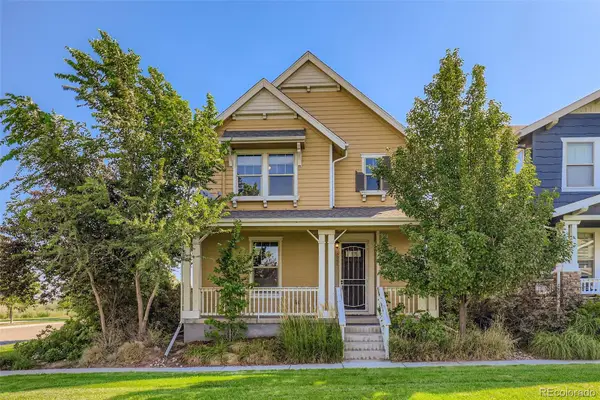 $675,000Coming Soon4 beds 3 baths
$675,000Coming Soon4 beds 3 baths8080 E 55th Avenue, Denver, CO 80238
MLS# 9714791Listed by: RE/MAX OF CHERRY CREEK - New
 $799,000Active3 beds 2 baths1,872 sq. ft.
$799,000Active3 beds 2 baths1,872 sq. ft.2042 S Humboldt Street, Denver, CO 80210
MLS# 3393739Listed by: COMPASS - DENVER
