1145 S Williams Street, Denver, CO 80210
Local realty services provided by:Better Homes and Gardens Real Estate Kenney & Company
1145 S Williams Street,Denver, CO 80210
$2,595,000
- 4 Beds
- 4 Baths
- 4,825 sq. ft.
- Single family
- Active
Listed by:diane allisonrealestateclosed@gmail.com,303-332-7966
Office:homesmart
MLS#:7247875
Source:ML
Price summary
- Price:$2,595,000
- Price per sq. ft.:$537.82
About this home
Welcoming Washington Park Craftsman Style 2 Story with Beautiful Wood Work and Built-Ins Throughout. This home was custom built for the owner with upgrades throughout but starting with quality 2x6 construction. Perfectly located in East Washington Park - just steps from the Park and a short walk to the Gaylord Shops. Easy commute to Downtown or the Tech Center and everything the City has to offer. Masterfully designed and built with attention to detail and an open floor plan that holds a wonderful Kitchen that is truly the heart of the Home. Living Room is wired for surround sound. Large Office and Gorgeous Formal Dining Room. The expansive Primary Suite has a cozy Retreat, Gas Fireplace and Balcony with seating area. The Primary Bath has a Heated Floor, Steam Shower and Jetted Tub. The full basement is the perfect place for fun with a game room and included Pool Table. Bowers & Wilkins in Ceiling speakers in LR, DR, Kitchen, Rear Patio and Primary Suite. Plenty of storage and a perfect sized room for a wine cellar. The Bonus room (19 x 17) was built as a Sound Studio and has sound proofing but could easily be made into a 5th bedroom. The oversized 2 Car Garage has an oversized 18 foot Garage door and a work bench. Outside offers mature professional landscaping that is beautiful all year round, a covered front porch, an inviting back yard oasis with included fountain. It is truly a rare find and wonderful value. This is the one - Don't miss it!
Contact an agent
Home facts
- Year built:2004
- Listing ID #:7247875
Rooms and interior
- Bedrooms:4
- Total bathrooms:4
- Full bathrooms:3
- Half bathrooms:1
- Living area:4,825 sq. ft.
Heating and cooling
- Cooling:Central Air
- Heating:Forced Air, Natural Gas, Radiant Floor
Structure and exterior
- Roof:Composition
- Year built:2004
- Building area:4,825 sq. ft.
- Lot area:0.14 Acres
Schools
- High school:South
- Middle school:Merrill
- Elementary school:Steele
Utilities
- Water:Public
- Sewer:Public Sewer
Finances and disclosures
- Price:$2,595,000
- Price per sq. ft.:$537.82
- Tax amount:$11,388 (2024)
New listings near 1145 S Williams Street
 $529,000Active3 beds 2 baths1,658 sq. ft.
$529,000Active3 beds 2 baths1,658 sq. ft.1699 S Canosa Court, Denver, CO 80219
MLS# 1709600Listed by: GUIDE REAL ESTATE $650,000Active3 beds 2 baths1,636 sq. ft.
$650,000Active3 beds 2 baths1,636 sq. ft.1760 S Monroe Street, Denver, CO 80210
MLS# 2095803Listed by: BROKERS GUILD HOMES $419,900Active3 beds 2 baths1,947 sq. ft.
$419,900Active3 beds 2 baths1,947 sq. ft.9140 E Cherry Creek South Drive #E, Denver, CO 80231
MLS# 2125607Listed by: COMPASS - DENVER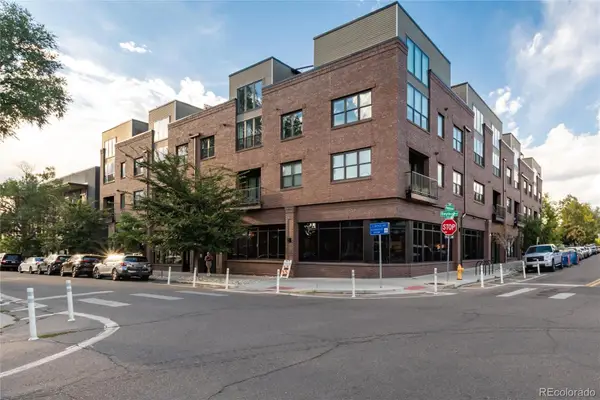 $700,000Active2 beds 2 baths1,165 sq. ft.
$700,000Active2 beds 2 baths1,165 sq. ft.431 E Bayaud Avenue #R314, Denver, CO 80209
MLS# 2268544Listed by: THE AGENCY - DENVER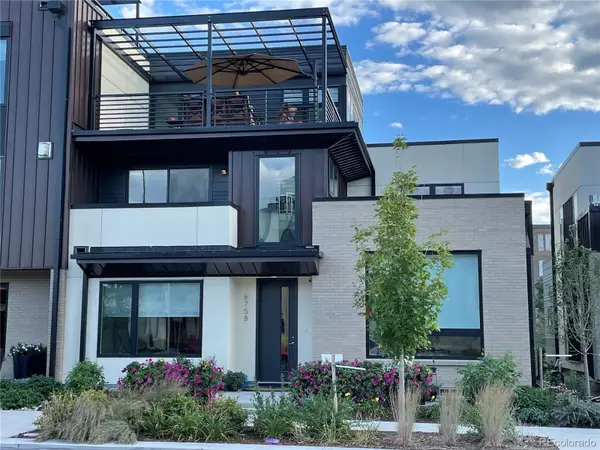 $1,525,000Active4 beds 5 baths3,815 sq. ft.
$1,525,000Active4 beds 5 baths3,815 sq. ft.6758 E Lowry Boulevard, Denver, CO 80230
MLS# 2563763Listed by: RE/MAX OF CHERRY CREEK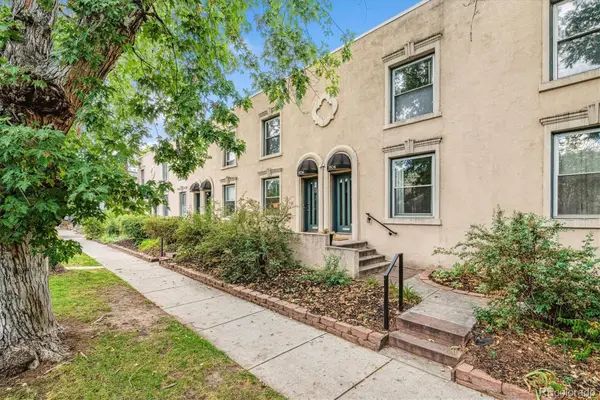 $575,000Active2 beds 2 baths1,624 sq. ft.
$575,000Active2 beds 2 baths1,624 sq. ft.1906 E 17th Avenue, Denver, CO 80206
MLS# 2590366Listed by: OLSON REALTY GROUP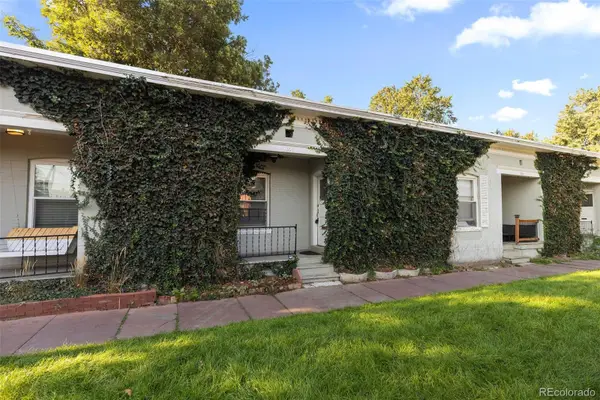 $385,000Active1 beds 1 baths733 sq. ft.
$385,000Active1 beds 1 baths733 sq. ft.1006 E 9th Avenue, Denver, CO 80218
MLS# 2965517Listed by: APTAMIGO, INC.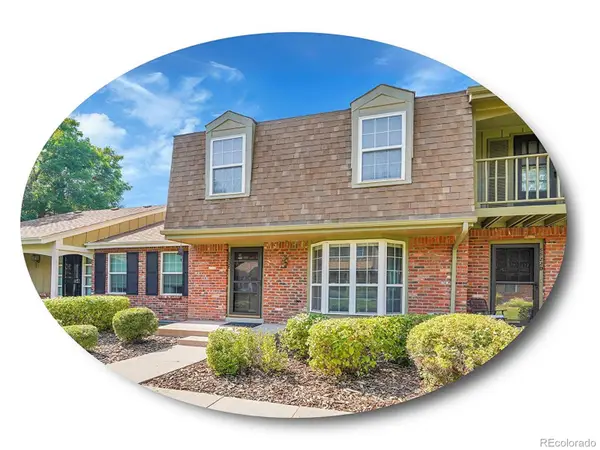 $398,500Active2 beds 3 baths2,002 sq. ft.
$398,500Active2 beds 3 baths2,002 sq. ft.8822 E Amherst Drive #E, Denver, CO 80231
MLS# 3229858Listed by: THE STELLER GROUP, INC $699,999Active2 beds 3 baths1,512 sq. ft.
$699,999Active2 beds 3 baths1,512 sq. ft.1619 N Franklin Street, Denver, CO 80218
MLS# 3728710Listed by: HOME SAVINGS REALTY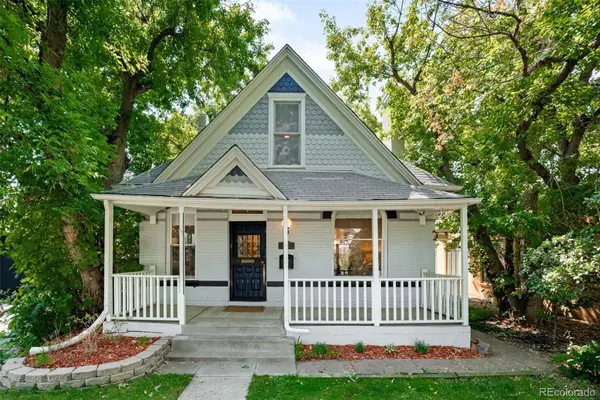 $945,000Active3 beds 3 baths2,045 sq. ft.
$945,000Active3 beds 3 baths2,045 sq. ft.3234 W 23rd Avenue, Denver, CO 80211
MLS# 3739653Listed by: COMPASS - DENVER
