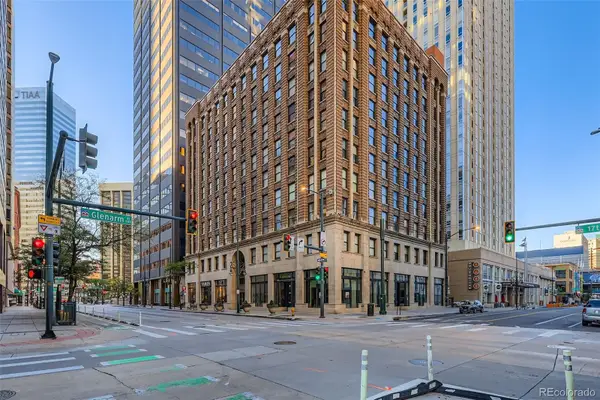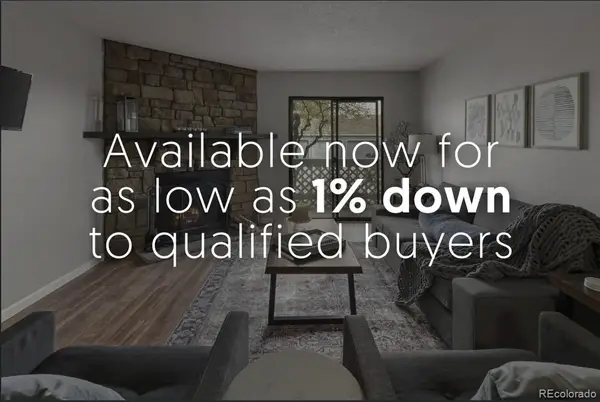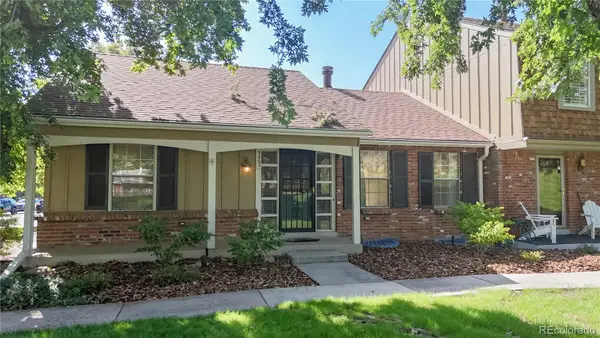1152 S Ogden Street, Denver, CO 80210
Local realty services provided by:Better Homes and Gardens Real Estate Kenney & Company
1152 S Ogden Street,Denver, CO 80210
$1,950,000
- 4 Beds
- 5 Baths
- 4,860 sq. ft.
- Single family
- Active
Listed by:amanda feinamanda.fein@compass.com,720-935-5759
Office:compass - denver
MLS#:3559634
Source:ML
Price summary
- Price:$1,950,000
- Price per sq. ft.:$401.23
About this home
Beautiful custom Washington Park home in an amazing location. 2 blocks to Whole Foods, Light rail, Washington Park & close to Pearl & Gaylord streets for dining & shopping. The home is built with integrity & European Craftsmanship & is in excellent, move-in condition. The home lives large with 10-foot ceilings and solid 8 ft. doors. Enjoy the chef's kitchen with its expansive 10 ft. island, easily seating 6+ for entertaining. The kitchen has a professional appliance package with 6 burner cooktop, wall oven, microwave, dishwasher & beverage cooler. Custom cabinetry, quartz counters & the marble backsplash create an elegant backdrop. The kitchen opens seamlessly to the spacious living room with a classic cast fireplace surround, Plantation shutters & built-in storage - leading to your back yard for Al Fresco entertaining. The main level features 7" plank hardwood floors, a bright west-facing office with Knotty Alder library cases, a formal dining room with recessed ceiling lighting, a powder room & a full mudroom entry in the rear. The second level offers a spacious Primary bedroom retreat with vaulted ceilings, a large walk in closet with built in dresser, the en-suite bath hosts a walk-in steam shower, heated floors, soaking tub, double sinks with quartz counters & beautiful cabinetry & a heated towel rack for cold days! 2 west facing, sun filled bedrooms both en-suite with full baths, a large laundry complete the second level. The finished basement has a rec. room with media area (projector-ready), 10 ft high Knotty Alder boxed ceilings with recessed ceiling lighting, built-in library shelves, & an en-suite 4th bedroom. All secondary bedrooms can accommodate a king bed. The home has a whole-house humidifier with dual heating zones & a radon system. The yard is landscaped with mature trees, irrigated planters, a back patio & gas firepit. Wash. Park is 2 blocks away providing additional recreational options. The 2 car garage easily fits 2 SUVs. BEST PSF IN THE PARK!
Contact an agent
Home facts
- Year built:2014
- Listing ID #:3559634
Rooms and interior
- Bedrooms:4
- Total bathrooms:5
- Full bathrooms:3
- Half bathrooms:1
- Living area:4,860 sq. ft.
Heating and cooling
- Cooling:Central Air
- Heating:Forced Air, Natural Gas
Structure and exterior
- Roof:Composition
- Year built:2014
- Building area:4,860 sq. ft.
- Lot area:0.11 Acres
Schools
- High school:South
- Middle school:Merrill
- Elementary school:Steele
Utilities
- Sewer:Public Sewer
Finances and disclosures
- Price:$1,950,000
- Price per sq. ft.:$401.23
- Tax amount:$10,097 (2024)
New listings near 1152 S Ogden Street
- New
 $899,000Active4 beds 4 baths2,018 sq. ft.
$899,000Active4 beds 4 baths2,018 sq. ft.2363 S High Street, Denver, CO 80210
MLS# 4491120Listed by: COMPASS - DENVER - New
 $549,900Active4 beds 2 baths2,083 sq. ft.
$549,900Active4 beds 2 baths2,083 sq. ft.1925 W Florida Avenue, Denver, CO 80223
MLS# 6856152Listed by: HOMESMART - New
 $549,900Active4 beds 2 baths1,726 sq. ft.
$549,900Active4 beds 2 baths1,726 sq. ft.1910 S Knox Court, Denver, CO 80219
MLS# 7630452Listed by: HOMESMART - Open Sat, 12 to 2pmNew
 $285,000Active1 beds 1 baths632 sq. ft.
$285,000Active1 beds 1 baths632 sq. ft.444 17th Street #404, Denver, CO 80202
MLS# 2198645Listed by: DECUIR REALTY LLC - New
 $700,000Active4 beds 2 baths1,695 sq. ft.
$700,000Active4 beds 2 baths1,695 sq. ft.865 Holly Street, Denver, CO 80220
MLS# IR1044968Listed by: EXP REALTY - HUB  $229,900Pending2 beds 1 baths810 sq. ft.
$229,900Pending2 beds 1 baths810 sq. ft.1250 S Monaco Street Parkway #49, Denver, CO 80224
MLS# 3952757Listed by: ASSIST 2 SELL PIELE REALTY LLC $225,000Pending1 beds 1 baths701 sq. ft.
$225,000Pending1 beds 1 baths701 sq. ft.8335 Fairmount Drive #9-107, Denver, CO 80247
MLS# 4295697Listed by: 8Z REAL ESTATE $779,000Pending3 beds 3 baths2,018 sq. ft.
$779,000Pending3 beds 3 baths2,018 sq. ft.5051 Vrain Street #27W, Denver, CO 80212
MLS# 5708249Listed by: REAL BROKER, LLC DBA REAL $1,169,000Pending4 beds 5 baths3,470 sq. ft.
$1,169,000Pending4 beds 5 baths3,470 sq. ft.2522 S Cherokee Street, Denver, CO 80223
MLS# 5800211Listed by: COMPASS - DENVER $419,900Pending3 beds 2 baths2,343 sq. ft.
$419,900Pending3 beds 2 baths2,343 sq. ft.9002 E Amherst Drive #A, Denver, CO 80231
MLS# 6842165Listed by: COMPASS - DENVER
