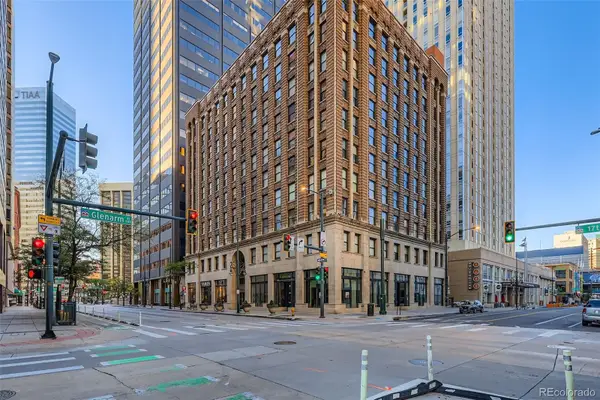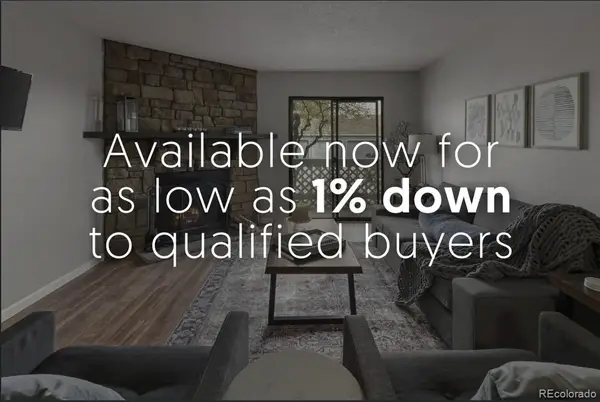1155 N Ash Street #102, Denver, CO 80220
Local realty services provided by:Better Homes and Gardens Real Estate Kenney & Company
Listed by:hunter joneshunter.jones@compass.com,303-204-2127
Office:compass - denver
MLS#:9430518
Source:ML
Price summary
- Price:$210,000
- Price per sq. ft.:$210.84
- Monthly HOA dues:$734
About this home
Turnkey condo with 2 spacious bedrooms, 2 deeded parking spots, and convenient garden level access. Feel free to leave your car behind and enjoy great, nearby neighborhood amenities! The building itself is undergoing structural improvements and modernization, including brand-new elevators coming in the next year and a new camera system, adding to the already secure premises. This building also features a front desk manager on weekdays, an on-site engineer, and on-site maintenance person. Amenities also include a library, workout room, event space, and rooftop pool with 360° panoramic views. Beyond home, the vibrant Hale neighborhood has everything you need, all nearby. There's Trader Joe's and Postino, along with many other restaurants, bars, and coffee shops, plus daycare, banks, Rose Medical, and AMC 9+CO 10 movie theater. Close proximity to Colorado Boulevard and Colfax cuts down on time in traffic and offers public transport. This property is also a 10-minute drive from City Park and Uptown, and 20 minutes to LoDo. Schedule your showing today!
Contact an agent
Home facts
- Year built:1962
- Listing ID #:9430518
Rooms and interior
- Bedrooms:2
- Total bathrooms:1
- Full bathrooms:1
- Living area:996 sq. ft.
Heating and cooling
- Cooling:Central Air
- Heating:Baseboard
Structure and exterior
- Roof:Concrete
- Year built:1962
- Building area:996 sq. ft.
Schools
- High school:East
- Middle school:Hill
- Elementary school:Palmer
Utilities
- Sewer:Public Sewer
Finances and disclosures
- Price:$210,000
- Price per sq. ft.:$210.84
- Tax amount:$941 (2024)
New listings near 1155 N Ash Street #102
 $274,000Active2 beds 1 baths684 sq. ft.
$274,000Active2 beds 1 baths684 sq. ft.2446 N Ogden Street, Denver, CO 80205
MLS# 8692395Listed by: HOMESMART- New
 $899,000Active4 beds 4 baths2,018 sq. ft.
$899,000Active4 beds 4 baths2,018 sq. ft.2363 S High Street, Denver, CO 80210
MLS# 4491120Listed by: COMPASS - DENVER - New
 $549,900Active4 beds 2 baths2,083 sq. ft.
$549,900Active4 beds 2 baths2,083 sq. ft.1925 W Florida Avenue, Denver, CO 80223
MLS# 6856152Listed by: HOMESMART - New
 $549,900Active4 beds 2 baths1,726 sq. ft.
$549,900Active4 beds 2 baths1,726 sq. ft.1910 S Knox Court, Denver, CO 80219
MLS# 7630452Listed by: HOMESMART - Open Sat, 12 to 2pmNew
 $285,000Active1 beds 1 baths632 sq. ft.
$285,000Active1 beds 1 baths632 sq. ft.444 17th Street #404, Denver, CO 80202
MLS# 2198645Listed by: DECUIR REALTY LLC - New
 $700,000Active4 beds 2 baths1,695 sq. ft.
$700,000Active4 beds 2 baths1,695 sq. ft.865 Holly Street, Denver, CO 80220
MLS# IR1044968Listed by: EXP REALTY - HUB  $229,900Pending2 beds 1 baths810 sq. ft.
$229,900Pending2 beds 1 baths810 sq. ft.1250 S Monaco Street Parkway #49, Denver, CO 80224
MLS# 3952757Listed by: ASSIST 2 SELL PIELE REALTY LLC $225,000Pending1 beds 1 baths701 sq. ft.
$225,000Pending1 beds 1 baths701 sq. ft.8335 Fairmount Drive #9-107, Denver, CO 80247
MLS# 4295697Listed by: 8Z REAL ESTATE $779,000Pending3 beds 3 baths2,018 sq. ft.
$779,000Pending3 beds 3 baths2,018 sq. ft.5051 Vrain Street #27W, Denver, CO 80212
MLS# 5708249Listed by: REAL BROKER, LLC DBA REAL $1,169,000Pending4 beds 5 baths3,470 sq. ft.
$1,169,000Pending4 beds 5 baths3,470 sq. ft.2522 S Cherokee Street, Denver, CO 80223
MLS# 5800211Listed by: COMPASS - DENVER
