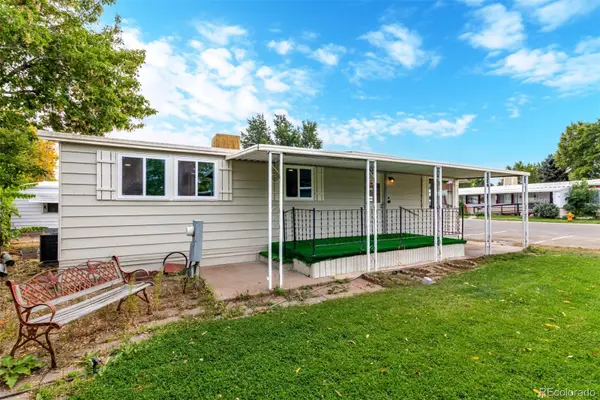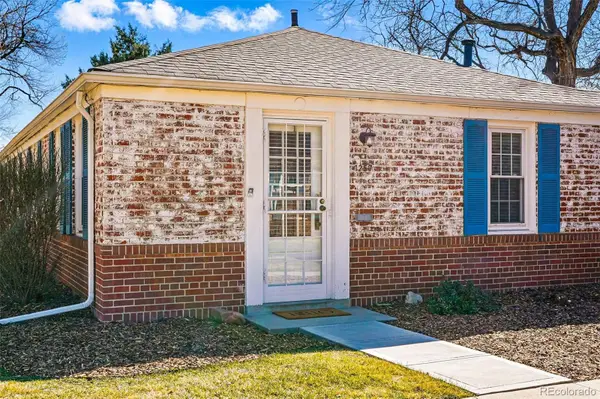1167 N Downing Street, Denver, CO 80218
Local realty services provided by:Better Homes and Gardens Real Estate Kenney & Company
Listed by:christopher kikerCHRIS@THEKIKERTEAM.COM,303-880-5692
Office:keller williams dtc
MLS#:7299591
Source:ML
Price summary
- Price:$600,000
- Price per sq. ft.:$451.81
About this home
~ Historic Half Duplex with Stunning Original Details in Capitol Hill, 3 Blocks from Cheesman Park and close to Museums, Restaurants and Shopping ~ Home feels like a stand alone home beginning at the welcoming porch which includes a swing for shady afternoons ~ Step into the generous living room anchored by the incredible fireplace encased by an original tile surround, wood mantle and built-in mirror ~ Leaded glass windows are a charming detail and, in addition to the newer windows throughout, bring in natural light ~ The living and dining rooms are linked by a beautiful framed opening highlighting the gorgeous built-in 125 year-old sideboard with functional storage ~ The updated kitchen is roomy and bright with quartz counters, newer appliances and an island for additional prep space, casual dining, and storage ~ A sun porch provides access to the back yard and basement stairs, and would be perfect as an office or creative space ~ One bedroom is off the living room, with a large window and original hardwood floors, while the primary is off the dining room and has direct access to the updated full bath ~ There is a second bathroom convenient to the sun porch and kitchen, complete with chandelier ~ Laundry is tucked away in the basement, and both washer and dryer are included in the sale ~ Ample storage in the basement ~ A private back yard and patio are great for grilling and relaxing ~ NO HOA - Party Wall Agreement Available in Supplements ~ Recent updates include Furnace (2024), Roof (2025), Kitchen Hardware & Backsplash (2025), All New Ceiling Fans, Original Douglas Fir hardwood floors have been recently refinished (2025) ~ Set a showing today for this incredible opportunity!
Contact an agent
Home facts
- Year built:1900
- Listing ID #:7299591
Rooms and interior
- Bedrooms:2
- Total bathrooms:2
- Full bathrooms:1
- Half bathrooms:1
- Living area:1,328 sq. ft.
Heating and cooling
- Heating:Forced Air, Natural Gas
Structure and exterior
- Roof:Rolled/Hot Mop
- Year built:1900
- Building area:1,328 sq. ft.
- Lot area:0.04 Acres
Schools
- High school:East
- Middle school:Morey
- Elementary school:Dora Moore
Utilities
- Water:Public
- Sewer:Public Sewer
Finances and disclosures
- Price:$600,000
- Price per sq. ft.:$451.81
- Tax amount:$2,660 (2024)
New listings near 1167 N Downing Street
 $389,000Active2 beds 3 baths1,211 sq. ft.
$389,000Active2 beds 3 baths1,211 sq. ft.783 S Locust Street, Denver, CO 80224
MLS# 1567374Listed by: BROKERS GUILD HOMES $350,000Active3 beds 3 baths1,888 sq. ft.
$350,000Active3 beds 3 baths1,888 sq. ft.1200 S Monaco St Parkway #24, Denver, CO 80224
MLS# 1754871Listed by: COLDWELL BANKER GLOBAL LUXURY DENVER $325,000Active3 beds 2 baths1,309 sq. ft.
$325,000Active3 beds 2 baths1,309 sq. ft.6455 E Bates Avenue #4-105, Denver, CO 80222
MLS# 1768637Listed by: REAL BROKER, LLC DBA REAL $1,438,000Active4 beds 4 baths3,199 sq. ft.
$1,438,000Active4 beds 4 baths3,199 sq. ft.4570 Irving Street, Denver, CO 80211
MLS# 2805052Listed by: BRADFORD REAL ESTATE $599,000Active4 beds 4 baths2,244 sq. ft.
$599,000Active4 beds 4 baths2,244 sq. ft.10237 E 31st Avenue, Denver, CO 80238
MLS# 2862960Listed by: COMPASS - DENVER $186,900Active2 beds 1 baths721 sq. ft.
$186,900Active2 beds 1 baths721 sq. ft.9995 E Harvard Avenue #261, Denver, CO 80231
MLS# 3093419Listed by: ATLAS REAL ESTATE GROUP $475,000Active2 beds 2 baths1,825 sq. ft.
$475,000Active2 beds 2 baths1,825 sq. ft.7017 E Girard Avenue, Denver, CO 80224
MLS# 3142139Listed by: EXP REALTY, LLC- New
 $115,000Active3 beds 1 baths1,056 sq. ft.
$115,000Active3 beds 1 baths1,056 sq. ft.3500 S King Street, Denver, CO 80236
MLS# 3718477Listed by: KELLER WILLIAMS ADVANTAGE REALTY LLC  $350,000Active2 beds 1 baths777 sq. ft.
$350,000Active2 beds 1 baths777 sq. ft.1257 Locust Street, Denver, CO 80220
MLS# 4219874Listed by: COMPASS - DENVER $715,000Active3 beds 2 baths1,805 sq. ft.
$715,000Active3 beds 2 baths1,805 sq. ft.35 W Byers Place, Denver, CO 80223
MLS# 4672869Listed by: COMPASS - DENVER
