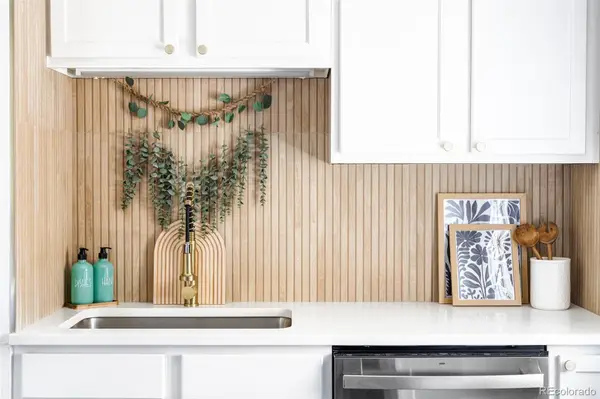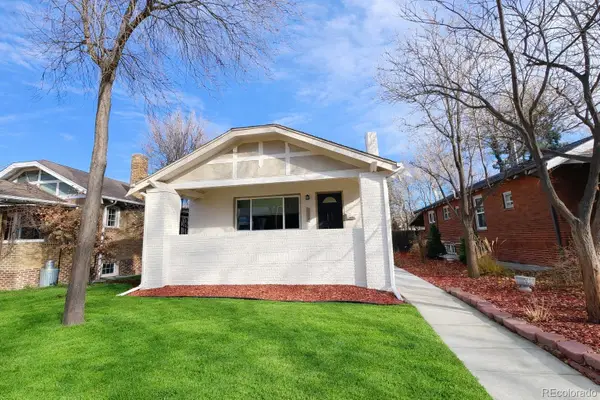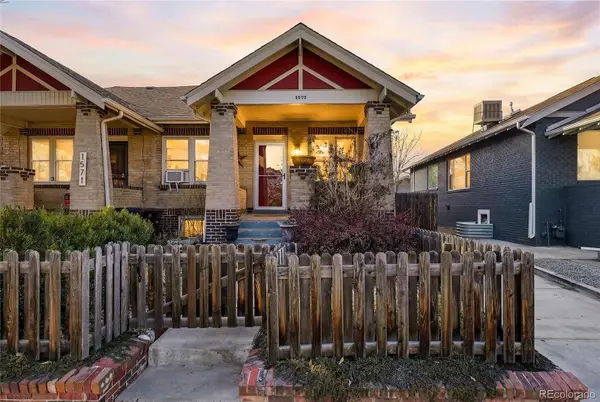1196 N Grant Street #501, Denver, CO 80203
Local realty services provided by:Better Homes and Gardens Real Estate Kenney & Company
Listed by: aaron ravdin8002854636
Office: d.r. real estate
MLS#:IR1047927
Source:ML
Price summary
- Price:$259,900
- Price per sq. ft.:$332.35
- Monthly HOA dues:$660
About this home
Welcome to Gotham City Condos, where this rare 1-bedroom unit offers an unparalleled living experience in the heart of Historic Capitol Hill! Prepare to be captivated by stunning mountain, city, and sunset views from one of only six private, covered balconies in the entire building. This isn't just any unit; it boasts the third-largest floor plan, providing ample space and comfort. Inside, you are greeted by a living room filled with an abundance of natural light from large panoramic windows and 8 ft ceilings. Step out onto your balcony and enjoy your favorite drink while taking in the views! The airy and well-maintained kitchen features a gas stove and provides plentiful storage options with a distinct dining space nearby. A deeded parking space, conveniently located right behind the building, means no need to risk street parking. Don't miss the abundant storage in the unit and fresh new paint throughout! Additional deeded storage is in the basement. The primary bedroom features a spacious closet with mirrored doors, plush carpet, and a ceiling fan. The updated full bathroom includes a linen closet. Gotham City Condos offers a wealth of amenities, including a modern fitness facility, FREE laundry, patio garden, secured fob entry, an elevator, and a secured mail room for package deliveries. The HOA dues include electricity, water, sewer, trash, gas for cooking, laundry, routine cleaning of common areas, gym access, use of the outdoor Garden space, and building maintenance/facilities. Experience an active and engaging community with events throughout the year, like Ice Cream Socials and Longest Putt Competitions! Located just 2 blocks south of the Capitol and Civic Center Park, the condo is also only 5 blocks from Trader Joe's, One Block from City O' City and within walking distance of parks, shopping, restaurants, entertainment, public transportation, and much more. Do not miss this beautiful, ideally located condo. Book your showing before it's too late!
Contact an agent
Home facts
- Year built:1956
- Listing ID #:IR1047927
Rooms and interior
- Bedrooms:1
- Total bathrooms:1
- Full bathrooms:1
- Living area:782 sq. ft.
Heating and cooling
- Cooling:Ceiling Fan(s), Central Air
- Heating:Forced Air, Hot Water
Structure and exterior
- Roof:Membrane
- Year built:1956
- Building area:782 sq. ft.
- Lot area:0.51 Acres
Schools
- High school:East
- Middle school:Morey
- Elementary school:Dora Moore
Utilities
- Water:Public
Finances and disclosures
- Price:$259,900
- Price per sq. ft.:$332.35
- Tax amount:$1,360 (2024)
New listings near 1196 N Grant Street #501
- New
 $340,000Active2 beds 3 baths1,102 sq. ft.
$340,000Active2 beds 3 baths1,102 sq. ft.1811 S Quebec Way #82, Denver, CO 80231
MLS# 5336816Listed by: COLDWELL BANKER REALTY 24 - New
 $464,900Active2 beds 1 baths768 sq. ft.
$464,900Active2 beds 1 baths768 sq. ft.754 Dahlia Street, Denver, CO 80220
MLS# 6542641Listed by: RE-ASSURANCE HOMES - New
 $459,900Active2 beds 1 baths790 sq. ft.
$459,900Active2 beds 1 baths790 sq. ft.766 Dahlia Street, Denver, CO 80220
MLS# 6999917Listed by: RE-ASSURANCE HOMES - New
 $699,000Active4 beds 2 baths2,456 sq. ft.
$699,000Active4 beds 2 baths2,456 sq. ft.1636 Irving Street, Denver, CO 80204
MLS# 7402779Listed by: PETER WITULSKI - New
 $585,000Active2 beds 2 baths928 sq. ft.
$585,000Active2 beds 2 baths928 sq. ft.931 33rd Street, Denver, CO 80205
MLS# 8365500Listed by: A STEP ABOVE REALTY - New
 $459,900Active3 beds 2 baths1,180 sq. ft.
$459,900Active3 beds 2 baths1,180 sq. ft.857 S Leyden Street, Denver, CO 80224
MLS# 8614011Listed by: YOUR CASTLE REALTY LLC - New
 $324,000Active2 beds 1 baths943 sq. ft.
$324,000Active2 beds 1 baths943 sq. ft.1270 N Marion Street #211, Denver, CO 80218
MLS# 9987854Listed by: RE/MAX PROFESSIONALS - Coming Soon
 $315,000Coming Soon1 beds 1 baths
$315,000Coming Soon1 beds 1 baths2313 S Race Street #A, Denver, CO 80210
MLS# 9294717Listed by: MAKE REAL ESTATE - Coming Soon
 $975,000Coming Soon4 beds 3 baths
$975,000Coming Soon4 beds 3 baths1572 Garfield Street, Denver, CO 80206
MLS# 9553208Listed by: LOKATION REAL ESTATE - Coming SoonOpen Sat, 12 to 4pm
 $640,000Coming Soon2 beds 2 baths
$640,000Coming Soon2 beds 2 baths1575 Newton Street, Denver, CO 80204
MLS# 1736139Listed by: COMPASS - DENVER
