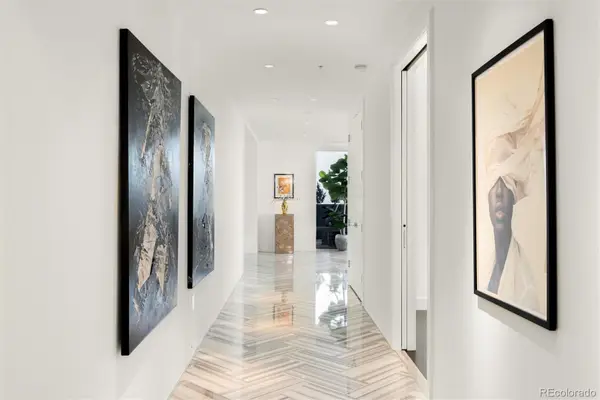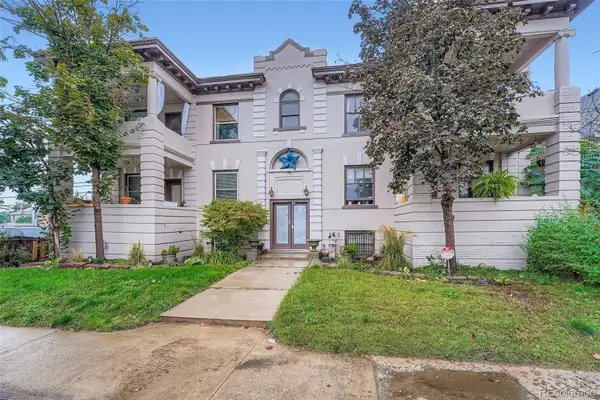1200 N Humboldt Street #305, Denver, CO 80218
Local realty services provided by:Better Homes and Gardens Real Estate Kenney & Company
1200 N Humboldt Street #305,Denver, CO 80218
$344,000
- 1 Beds
- 1 Baths
- 723 sq. ft.
- Condominium
- Active
Listed by:amanda biffleAmanda.biffle@westandmain.com
Office:west and main homes inc
MLS#:4468521
Source:ML
Price summary
- Price:$344,000
- Price per sq. ft.:$475.8
- Monthly HOA dues:$563
About this home
Welcome to this delightful one-bedroom condo that combines comfort, convenience, and the best of Denver’s urban lifestyle. As an added bonus, the sellers are offering $5,000 toward the buyer’s closing costs—a fantastic value in an already desirable location. Situated directly on iconic Cheesman Park with a Walk Score of 90+, you’ll enjoy unbeatable access to everything the city has to offer. Stroll to Whole Foods, the Denver Botanic Gardens, Denver Zoo, Museum of Nature & Science, and a wide array of local bars and restaurants. You’ll also be conveniently close to St. Luke’s Presbyterian, Saint Joseph Hospital, and other major medical centers.
Step inside to a freshly painted interior with plush newer carpet and plenty of opportunity to add your own personal style. Unwind on your expansive covered patio while taking in peaceful park views—your own quiet retreat in the heart of the city.
This home also features a dedicated covered parking space, a private storage unit, and laundry facilities on every floor starting from the 2nd. The building is rich in amenities, including an indoor pool, sun deck, club room with pool table, fitness center, sauna, residential mail room, and on-site management.
Whether you're seeking a low-maintenance home base in the city or a smart investment opportunity, this Cheesman Park gem checks all the boxes.
Contact an agent
Home facts
- Year built:1966
- Listing ID #:4468521
Rooms and interior
- Bedrooms:1
- Total bathrooms:1
- Full bathrooms:1
- Living area:723 sq. ft.
Heating and cooling
- Cooling:Central Air
- Heating:Forced Air
Structure and exterior
- Year built:1966
- Building area:723 sq. ft.
Schools
- High school:East
- Middle school:Morey
- Elementary school:Dora Moore
Utilities
- Water:Public
- Sewer:Public Sewer
Finances and disclosures
- Price:$344,000
- Price per sq. ft.:$475.8
- Tax amount:$1,538 (2024)
New listings near 1200 N Humboldt Street #305
- Coming Soon
 $5,250,000Coming Soon3 beds 4 baths
$5,250,000Coming Soon3 beds 4 baths1133 14th Street #4050, Denver, CO 80202
MLS# 1845088Listed by: KENTWOOD REAL ESTATE CHERRY CREEK - New
 $479,998Active1 beds 2 baths1,015 sq. ft.
$479,998Active1 beds 2 baths1,015 sq. ft.2560 Blake Street #205, Denver, CO 80205
MLS# 3496118Listed by: HOMESMART REALTY - New
 $212,000Active2 beds 1 baths831 sq. ft.
$212,000Active2 beds 1 baths831 sq. ft.3663 S Sheridan Boulevard #A9, Denver, CO 80235
MLS# 3930479Listed by: SHIFT REAL ESTATE LLC - New
 $150,000Active1 beds 1 baths855 sq. ft.
$150,000Active1 beds 1 baths855 sq. ft.710 S Clinton Street #7A, Denver, CO 80247
MLS# 6041504Listed by: DENVER REALTY AND HOMES - Coming SoonOpen Sat, 11am to 1pm
 $565,000Coming Soon2 beds 1 baths
$565,000Coming Soon2 beds 1 baths1110 E 4th Avenue, Denver, CO 80218
MLS# 7679696Listed by: THRIVE REAL ESTATE GROUP - Coming Soon
 $365,000Coming Soon2 beds 1 baths
$365,000Coming Soon2 beds 1 baths951 N Corona Street #5, Denver, CO 80218
MLS# 8144522Listed by: EXP REALTY, LLC - New
 $695,000Active2 beds 1 baths1,297 sq. ft.
$695,000Active2 beds 1 baths1,297 sq. ft.1729 S Logan Street, Denver, CO 80210
MLS# 9220350Listed by: CORCORAN PERRY & CO. - New
 $400,000Active2 beds 1 baths734 sq. ft.
$400,000Active2 beds 1 baths734 sq. ft.4460 Sheridan Boulevard, Denver, CO 80212
MLS# 9504919Listed by: PAK HOME REALTY - New
 $520,000Active1 beds 1 baths1,012 sq. ft.
$520,000Active1 beds 1 baths1,012 sq. ft.510 W 4th Avenue, Denver, CO 80223
MLS# 9902860Listed by: COMPASS - DENVER - Open Sat, 1 to 3pmNew
 $825,000Active4 beds 2 baths2,470 sq. ft.
$825,000Active4 beds 2 baths2,470 sq. ft.1200 Dahlia Street, Denver, CO 80220
MLS# 1609853Listed by: COMPASS - DENVER
