1200 N Humboldt Street #604, Denver, CO 80218
Local realty services provided by:Better Homes and Gardens Real Estate Kenney & Company
1200 N Humboldt Street #604,Denver, CO 80218
$494,900
- 2 Beds
- 2 Baths
- 1,108 sq. ft.
- Condominium
- Active
Listed by: melissa masseyrealtor.massey@gmail.com,720-443-1180
Office: massey real estate group llc.
MLS#:3440526
Source:ML
Price summary
- Price:$494,900
- Price per sq. ft.:$446.66
- Monthly HOA dues:$725
About this home
***$5k towards Buyer's Rate Buy Down or Closing Costs.*** Rare high-floor, park-front, corner unit within Cheesman Towers West. Experience nature in the heart of the City in this 2 bed, 2 bath, remodeled end-unit perched above & overlooking beautiful Cheesman Park! This home offers a private retreat with Panoramic views of the park to the East, & City, Capitol, & Mountain views to the West from the Primary Suite Balcony. The 4-season enclosed Sunroom stretches throughout the length of the condo and offers full slider windows to bring the outdoors in when desired. This home has been remodeled to include premium plank flooring, fresh paint, updated kitchen, baths, & new contemporary light fixtures. The open floorpan connects the huge living room, kitchen, dining, and Sunroom, making it ideal for gatherings. The kitchen encompasses granite counters, pantry with pull-out shelving, stainless appliances, & soft-close cabinets & drawers. Both bathrooms have granite counters and tiled showers. Spacious front walk-in closet offers abundant storage or is the perfect opportunity for a stylish “Cloffice” setup. Secure garage parking space, plus an additional storage unit offers convenience & peace of mind. Just steps outside the building’s front door, you'll find yourself on the scenic path that winds through the park. This incredible building offers endless amenities, including an enclosed year-round Heated Pool, Expansive Terrace nestled along the Park, Gym, Steam Room, and Gathering Room, complete with billiards, games, large island, kitchenette, and plenty of seating. The neighborhood is extremely walkable & includes grocery stores, ice cream, shops, bars, & restaurants. Central to Denver's Top Attractions, including the Botanical Gardens just across the park, Cherry Creek North, 9th & Co., Denver Zoo, City Park, Nature & Science Museum, Cap Hill, Broadway, Downtown, & more. View our walk through Tour at: https://bit.ly/1200HumboldtUnit604
Contact an agent
Home facts
- Year built:1966
- Listing ID #:3440526
Rooms and interior
- Bedrooms:2
- Total bathrooms:2
- Full bathrooms:1
- Living area:1,108 sq. ft.
Heating and cooling
- Cooling:Central Air
- Heating:Baseboard, Hot Water
Structure and exterior
- Year built:1966
- Building area:1,108 sq. ft.
Schools
- High school:East
- Middle school:Morey
- Elementary school:Dora Moore
Utilities
- Water:Public
- Sewer:Public Sewer
Finances and disclosures
- Price:$494,900
- Price per sq. ft.:$446.66
- Tax amount:$2,593 (2023)
New listings near 1200 N Humboldt Street #604
- New
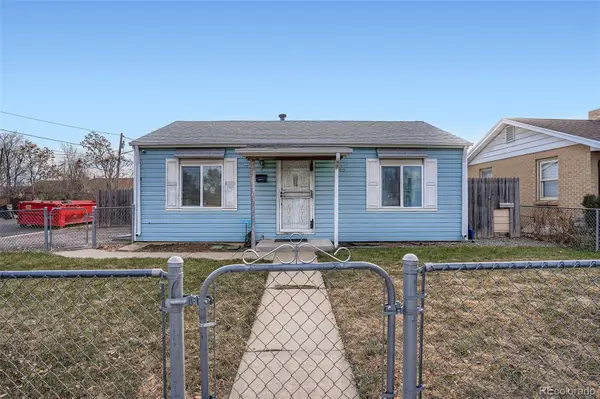 $475,000Active3 beds 2 baths1,106 sq. ft.
$475,000Active3 beds 2 baths1,106 sq. ft.4400 W 4th Avenue, Denver, CO 80219
MLS# 9750925Listed by: KELLER WILLIAMS DTC - New
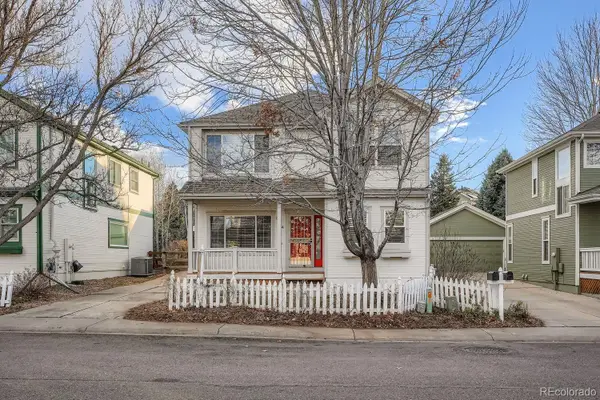 $650,000Active3 beds 3 baths2,852 sq. ft.
$650,000Active3 beds 3 baths2,852 sq. ft.8014 E Harvard Circle, Denver, CO 80231
MLS# 5452960Listed by: MB PEZZUTI & ASSOCIATES - New
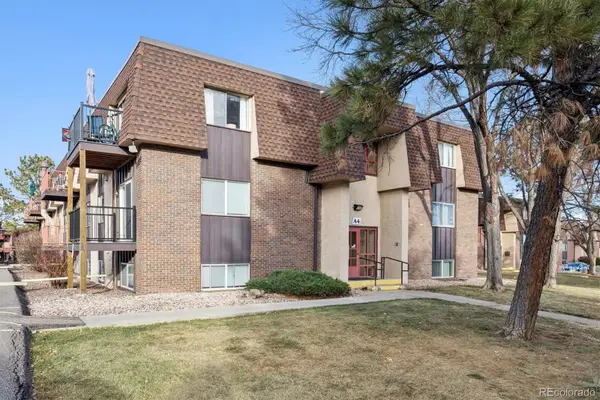 $140,000Active1 beds 1 baths763 sq. ft.
$140,000Active1 beds 1 baths763 sq. ft.7755 E Quincy Avenue #206A4, Denver, CO 80237
MLS# 1785942Listed by: LIV SOTHEBY'S INTERNATIONAL REALTY - New
 $960,000Active4 beds 4 baths3,055 sq. ft.
$960,000Active4 beds 4 baths3,055 sq. ft.185 Pontiac Street, Denver, CO 80220
MLS# 3360267Listed by: COMPASS - DENVER - New
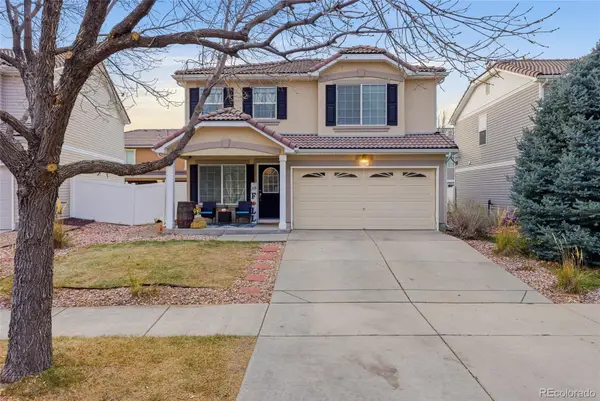 $439,000Active3 beds 3 baths1,754 sq. ft.
$439,000Active3 beds 3 baths1,754 sq. ft.5567 Netherland Court, Denver, CO 80249
MLS# 3384837Listed by: PAK HOME REALTY - New
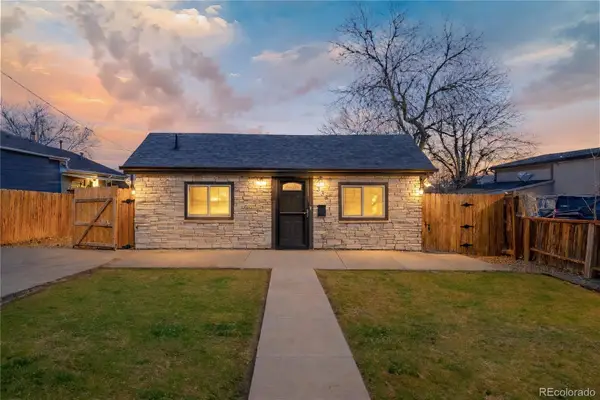 $399,900Active2 beds 1 baths685 sq. ft.
$399,900Active2 beds 1 baths685 sq. ft.3381 W Center Avenue, Denver, CO 80219
MLS# 8950370Listed by: LOKATION REAL ESTATE - New
 $443,155Active3 beds 3 baths1,410 sq. ft.
$443,155Active3 beds 3 baths1,410 sq. ft.22649 E 47th Drive, Aurora, CO 80019
MLS# 3217720Listed by: LANDMARK RESIDENTIAL BROKERAGE - New
 $375,000Active2 beds 2 baths939 sq. ft.
$375,000Active2 beds 2 baths939 sq. ft.1709 W Asbury Avenue, Denver, CO 80223
MLS# 3465454Listed by: CITY PARK REALTY LLC - New
 $845,000Active4 beds 3 baths1,746 sq. ft.
$845,000Active4 beds 3 baths1,746 sq. ft.1341 Eudora Street, Denver, CO 80220
MLS# 7798884Listed by: LOKATION REAL ESTATE - Open Sat, 3am to 5pmNew
 $535,000Active4 beds 2 baths2,032 sq. ft.
$535,000Active4 beds 2 baths2,032 sq. ft.1846 S Utica Street, Denver, CO 80219
MLS# 3623128Listed by: GUIDE REAL ESTATE
