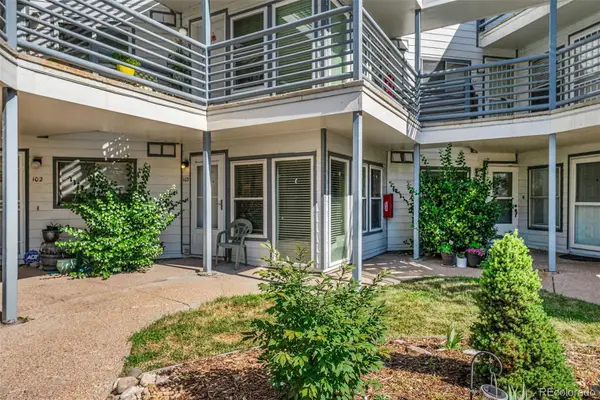1200 S Monaco St Parkway #31, Denver, CO 80224
Local realty services provided by:Better Homes and Gardens Real Estate Kenney & Company
1200 S Monaco St Parkway #31,Denver, CO 80224
$285,000
- 2 Beds
- 2 Baths
- 1,776 sq. ft.
- Condominium
- Active
Listed by:lori griffinlori.griffin@orchard.com,303-594-1547
Office:orchard brokerage llc.
MLS#:6835046
Source:ML
Price summary
- Price:$285,000
- Price per sq. ft.:$160.47
- Monthly HOA dues:$382
About this home
Welcome to 1200 S Monaco St Pkwy, Unit #31, a charming 2-bedroom, 1.5-bath condo in the heart of Denver. This home features an inviting open floor plan with large windows that flood the space with natural light. The spacious bedrooms offer plenty of room to unwind, while the thoughtful layout ensures comfortable living. This home has been repainted, freshened up and ready for new memories to be made! Located in a vibrant community, steps away from the back porch, residents can enjoy a refreshing pool and well-maintained common areas with beautiful mature trees and landscaping not found in newer complexes. Situated in a prime Denver location, this property is close to popular dining, shopping, and entertainment options. With easy access to Cherry Creek, Downtown Denver, and nearby parks, you’ll love the convenience and lifestyle this home provides. Don’t miss the opportunity to make this condo your new retreat in the city! Schedule your showing today. Discounted rate options and no lender fee future refinancing may be available for qualified buyers of this home.
Contact an agent
Home facts
- Year built:1967
- Listing ID #:6835046
Rooms and interior
- Bedrooms:2
- Total bathrooms:2
- Full bathrooms:1
- Half bathrooms:1
- Living area:1,776 sq. ft.
Heating and cooling
- Cooling:Central Air
- Heating:Forced Air
Structure and exterior
- Roof:Composition
- Year built:1967
- Building area:1,776 sq. ft.
Schools
- High school:George Washington
- Middle school:Hill
- Elementary school:McMeen
Utilities
- Water:Public
- Sewer:Public Sewer
Finances and disclosures
- Price:$285,000
- Price per sq. ft.:$160.47
- Tax amount:$1,432 (2023)
New listings near 1200 S Monaco St Parkway #31
 $1,295,000Active3 beds 2 baths2,163 sq. ft.
$1,295,000Active3 beds 2 baths2,163 sq. ft.2000 E 12th Avenue #14A, Denver, CO 80206
MLS# 1561655Listed by: ALLURE HOMES LLC $389,000Active2 beds 3 baths1,211 sq. ft.
$389,000Active2 beds 3 baths1,211 sq. ft.783 S Locust Street, Denver, CO 80224
MLS# 1567374Listed by: BROKERS GUILD HOMES $350,000Active3 beds 3 baths1,888 sq. ft.
$350,000Active3 beds 3 baths1,888 sq. ft.1200 S Monaco St Parkway #24, Denver, CO 80224
MLS# 1754871Listed by: COLDWELL BANKER GLOBAL LUXURY DENVER $325,000Active3 beds 2 baths1,309 sq. ft.
$325,000Active3 beds 2 baths1,309 sq. ft.6455 E Bates Avenue #4-105, Denver, CO 80222
MLS# 1768637Listed by: REAL BROKER, LLC DBA REAL $729,900Active3 beds 1 baths1,653 sq. ft.
$729,900Active3 beds 1 baths1,653 sq. ft.1381 S Lincoln Street, Denver, CO 80210
MLS# 2269786Listed by: KELLER WILLIAMS DTC $350,000Active3 beds 2 baths1,194 sq. ft.
$350,000Active3 beds 2 baths1,194 sq. ft.4701 - 4703 Sherman Street, Denver, CO 80216
MLS# 2679767Listed by: STUDIO 7G REAL ESTATE $1,438,000Active4 beds 4 baths3,199 sq. ft.
$1,438,000Active4 beds 4 baths3,199 sq. ft.4570 Irving Street, Denver, CO 80211
MLS# 2805052Listed by: BRADFORD REAL ESTATE $599,000Active4 beds 4 baths2,244 sq. ft.
$599,000Active4 beds 4 baths2,244 sq. ft.10237 E 31st Avenue, Denver, CO 80238
MLS# 2862960Listed by: COMPASS - DENVER $210,000Active2 beds 2 baths1,146 sq. ft.
$210,000Active2 beds 2 baths1,146 sq. ft.1226 S Monaco Parkway #103, Denver, CO 80224
MLS# 2965708Listed by: COMPASS - DENVER $186,900Active2 beds 1 baths721 sq. ft.
$186,900Active2 beds 1 baths721 sq. ft.9995 E Harvard Avenue #261, Denver, CO 80231
MLS# 3093419Listed by: ATLAS REAL ESTATE GROUP
