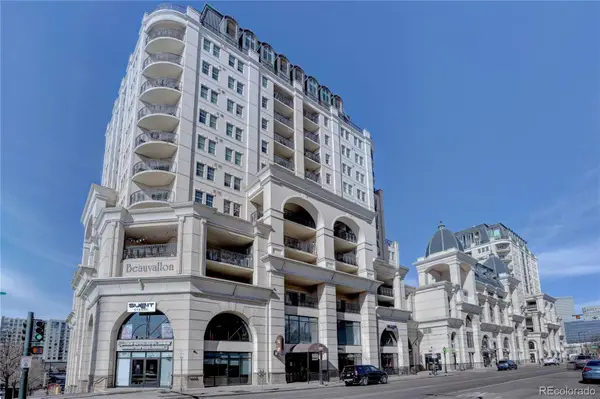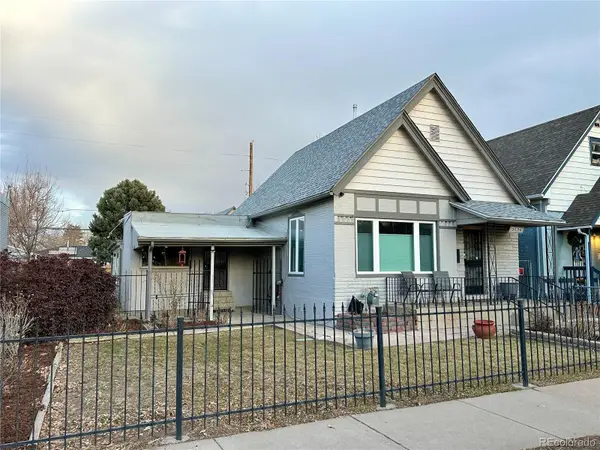1200 Vine Street #8A, Denver, CO 80206
Local realty services provided by:Better Homes and Gardens Real Estate Kenney & Company
1200 Vine Street #8A,Denver, CO 80206
$384,000
- 1 Beds
- 1 Baths
- 694 sq. ft.
- Condominium
- Active
Listed by: melissa baileyMelissa@ColoradoHomesAndLife.com,970-846-1721
Office: united real estate prestige denver
MLS#:3679245
Source:ML
Price summary
- Price:$384,000
- Price per sq. ft.:$553.31
- Monthly HOA dues:$645
About this home
LOCATION, 8th FLOOR VIEWS, ROOFTOP POOL! Experience elevated city living in this sophisticated Cheesman Park condo, perfectly perched on the 8th floor with breathtaking east-facing views towards the morning sunrise. This beautifully remodeled residence blends modern comfort with refined style—featuring 9-foot ceilings, ambient lighting, wide-plank vinyl flooring, tall doors, and tinted patio doors that open to your large private balcony which is accessed from both the living room and the bedroom. Offered as a true turnkey opportunity, all furnishings are negotiable—ideal for those who appreciate a thoughtfully designed and move-in-ready home. The open-concept living and dining areas exude warmth and comfort, providing the perfect setting for entertaining or relaxing after a day in the city. The updated kitchen boasts new appliances and ample space for a gourmet cooking experience. The bedroom has been reimagined for functionality and flow, with an expanded closet relocated to the hallway just outside the double-vanity bathroom—offering a more spacious and efficient layout. Newly installed central air and ceiling fans provide year-round comfort and cool summer breezes, while the included heat keeps things cozy on those chilly nights. Residents also enjoy access to the penthouse level, which features a beautiful year-round rooftop indoor heated pool, clubhouse, expansive decks, and panoramic views of the Denver skyline and beyond. Additional highlights include a reserved, gated parking space equipped with a personal Electric Vehicle charging station—perfect for today’s modern lifestyle. Step outside and find yourself within walking distance of the Denver Botanic Gardens, local restaurants, boutique shops, and of course, beautiful Cheesman Park itself. A rare opportunity to own a truly stylish city retreat in one of Denver’s most coveted neighborhoods—don’t miss this Cheesman Park gem.
Contact an agent
Home facts
- Year built:1963
- Listing ID #:3679245
Rooms and interior
- Bedrooms:1
- Total bathrooms:1
- Living area:694 sq. ft.
Heating and cooling
- Cooling:Central Air
- Heating:Hot Water, Radiant
Structure and exterior
- Roof:Composition
- Year built:1963
- Building area:694 sq. ft.
Schools
- High school:East
- Middle school:Morey
- Elementary school:Bromwell
Utilities
- Water:Public
- Sewer:Public Sewer
Finances and disclosures
- Price:$384,000
- Price per sq. ft.:$553.31
- Tax amount:$1,651 (2024)
New listings near 1200 Vine Street #8A
- New
 $575,000Active2 beds 2 baths1,239 sq. ft.
$575,000Active2 beds 2 baths1,239 sq. ft.975 N Lincoln Street #9I, Denver, CO 80203
MLS# 1807117Listed by: 24K REAL ESTATE - New
 $649,500Active3 beds 3 baths1,896 sq. ft.
$649,500Active3 beds 3 baths1,896 sq. ft.3536 N Williams Street, Denver, CO 80205
MLS# 1968651Listed by: RED TREE REAL ESTATE, LLC - Coming Soon
 $235,000Coming Soon2 beds 1 baths
$235,000Coming Soon2 beds 1 baths3613 S Sheridan Boulevard #6, Denver, CO 80235
MLS# 3042167Listed by: KELLER WILLIAMS REALTY DOWNTOWN LLC - New
 $375,000Active2 beds 2 baths1,243 sq. ft.
$375,000Active2 beds 2 baths1,243 sq. ft.4315 Orleans Street, Denver, CO 80249
MLS# 7246951Listed by: RE/MAX PROFESSIONALS - Open Sat, 12 to 2pmNew
 $1,995,000Active5 beds 5 baths4,500 sq. ft.
$1,995,000Active5 beds 5 baths4,500 sq. ft.4647 Bryant Street, Denver, CO 80211
MLS# 7283023Listed by: MODUS REAL ESTATE - New
 $659,900Active4 beds 2 baths1,777 sq. ft.
$659,900Active4 beds 2 baths1,777 sq. ft.2600 Colorado Boulevard, Denver, CO 80207
MLS# 9720120Listed by: RE/MAX PROFESSIONALS - Coming Soon
 $749,000Coming Soon2 beds 3 baths
$749,000Coming Soon2 beds 3 baths2051 N Downing Street #5, Denver, CO 80205
MLS# IR1051377Listed by: COLDWELL BANKER REALTY-BOULDER - New
 $260,000Active2 beds 1 baths937 sq. ft.
$260,000Active2 beds 1 baths937 sq. ft.2607 E 14th Avenue, Denver, CO 80206
MLS# 3829363Listed by: COLDWELL BANKER REALTY 24 - Coming SoonOpen Sat, 1 to 3pm
 $300,000Coming Soon2 beds 2 baths
$300,000Coming Soon2 beds 2 baths4760 S Wadsworth Boulevard #L103, Littleton, CO 80123
MLS# 4856687Listed by: THE RIGGS BROKERAGE AND ASSOCIATES, LLC - Coming Soon
 $479,000Coming Soon2 beds 3 baths
$479,000Coming Soon2 beds 3 baths9002 E 24th Place #101, Denver, CO 80238
MLS# 5163740Listed by: NU REAL ESTATE

