1201 N Williams Street #18A, Denver, CO 80218
Local realty services provided by:Better Homes and Gardens Real Estate Kenney & Company
1201 N Williams Street #18A,Denver, CO 80218
$1,850,000
- 3 Beds
- 3 Baths
- 4,076 sq. ft.
- Condominium
- Active
Listed by: debra fagandebra.fagan@sothebysrealty.com,720-490-6402
Office: liv sotheby's international realty
MLS#:8576623
Source:ML
Price summary
- Price:$1,850,000
- Price per sq. ft.:$453.88
- Monthly HOA dues:$5,595
About this home
You must see this full floor single level penthouse at One Cheesman, featuring stunning mountain views and overlooking Cheesman Park. One Cheesman Park is an iconic mid century landmark designed by architect Charles Sink, located centrally at the top of of a vibrant 80 acre park. Abundant natural light floods this sophisticated sanctuary. Two large southwest facing terraces with floor to ceiling windows extend the entire south side of building with floor to ceiling wall to wall glass, offering breathtaking views. The delightful living spaces are designed for entertaining and enjoyment of the views. Two keyed elevators open to this unique residence. The public areas have parquet, hardwood and marble floors throughout. The formal living room allows multiple seating areas and room for a grand piano. A formal dining room with tray ceilings can seat 12 or more guests. The chefs kitchen offers top of the line Dacor appliances, including a six burner gas range. A large walk-in butlers pantry features another refrigerator, a coffee center and abundant storage. The spacious kitchen opens to a breakfast area and an inviting library with a fireplace.The property is currently configured as a three bedroom residence, while the flexible floor plan and over 4,000 square feet allow for myriad possibilities. The primary bedroom includes a sitting area, fireplace and a private terrace. The main bath has a steam shower and soaking tub. Two secondary bedrooms are in a separate wing of the apartment. Closets, storage spaces and laundry space are abundant. There are two generous home offices. One of Denver’s most centrally located and vibrant parks is your front yard. Easy distance to Denver Botanic Gardens, Cherry Creek restaurants and shops, downtown and so much more. The property has a walkable score of 95/100. The unit includes two designated garage parking spaces. One Cheesman includes a seasonal swimming pool, gym, doorman and a club room. Pets ok
Contact an agent
Home facts
- Year built:1969
- Listing ID #:8576623
Rooms and interior
- Bedrooms:3
- Total bathrooms:3
- Full bathrooms:2
- Half bathrooms:1
- Living area:4,076 sq. ft.
Heating and cooling
- Cooling:Central Air
- Heating:Baseboard, Hot Water
Structure and exterior
- Year built:1969
- Building area:4,076 sq. ft.
Schools
- High school:East
- Middle school:Morey
- Elementary school:Dora Moore
Utilities
- Water:Public
- Sewer:Public Sewer
Finances and disclosures
- Price:$1,850,000
- Price per sq. ft.:$453.88
- Tax amount:$15,598 (2023)
New listings near 1201 N Williams Street #18A
- Coming SoonOpen Sat, 11am to 2pm
 $2,575,000Coming Soon5 beds 4 baths
$2,575,000Coming Soon5 beds 4 baths545 S Harrison Lane, Denver, CO 80209
MLS# 6635037Listed by: COMPASS - DENVER - New
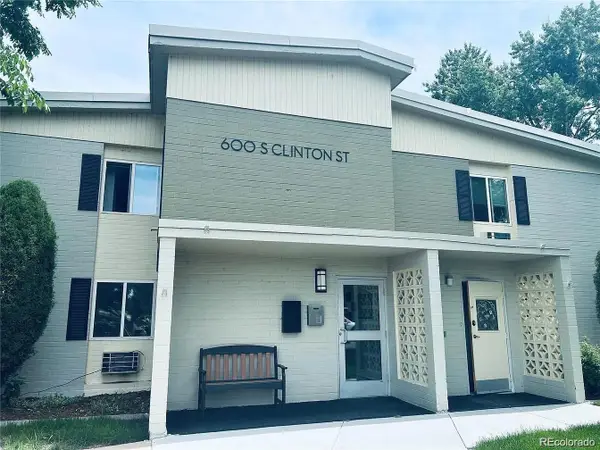 $160,000Active2 beds 1 baths945 sq. ft.
$160,000Active2 beds 1 baths945 sq. ft.600 S Clinton Street #1A, Denver, CO 80247
MLS# 8496610Listed by: REMAX INMOTION - Open Sat, 11am to 2pmNew
 $649,000Active3 beds 2 baths1,628 sq. ft.
$649,000Active3 beds 2 baths1,628 sq. ft.3001 N High Street, Denver, CO 80205
MLS# IR1048611Listed by: COMPASS - BOULDER - New
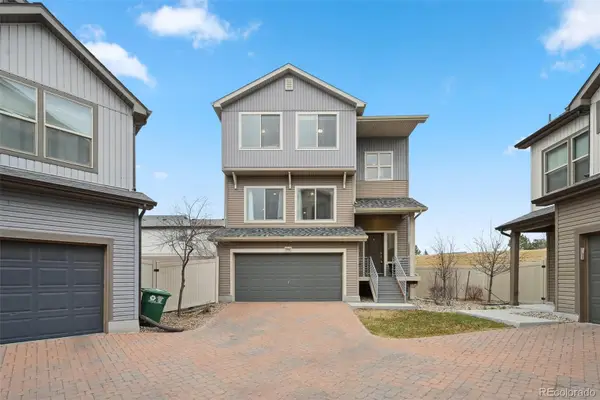 $490,000Active4 beds 4 baths2,332 sq. ft.
$490,000Active4 beds 4 baths2,332 sq. ft.5442 Danube Street, Denver, CO 80249
MLS# 7623726Listed by: COMPASS - DENVER - New
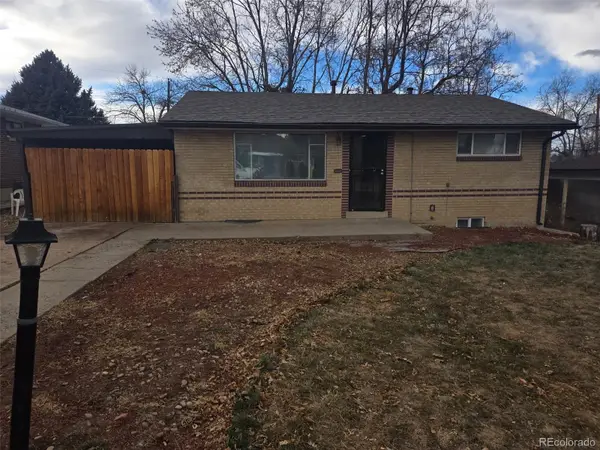 $467,000Active4 beds 2 baths1,650 sq. ft.
$467,000Active4 beds 2 baths1,650 sq. ft.1677 S Bryant Street, Denver, CO 80219
MLS# 8123410Listed by: BROKERS GUILD REAL ESTATE - Open Sat, 11am to 1pmNew
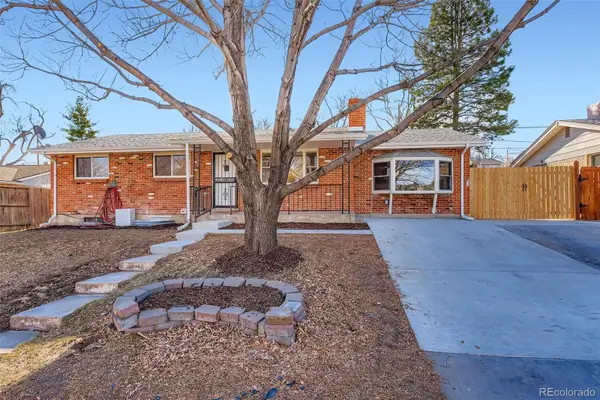 $775,000Active5 beds 3 baths3,303 sq. ft.
$775,000Active5 beds 3 baths3,303 sq. ft.4264 W Radcliff Avenue, Denver, CO 80236
MLS# 8910096Listed by: 1858 REAL ESTATE - New
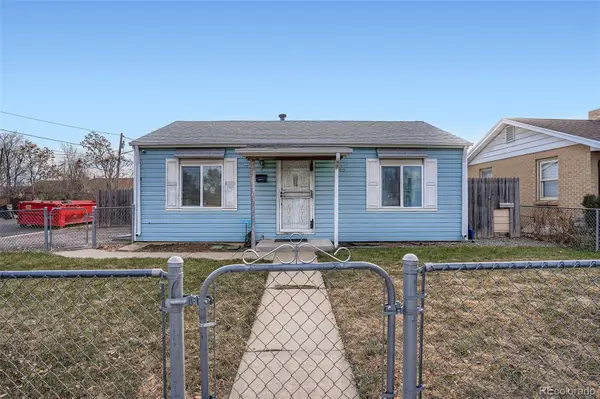 $475,000Active3 beds 2 baths1,106 sq. ft.
$475,000Active3 beds 2 baths1,106 sq. ft.4400 W 4th Avenue, Denver, CO 80219
MLS# 9750925Listed by: KELLER WILLIAMS DTC - New
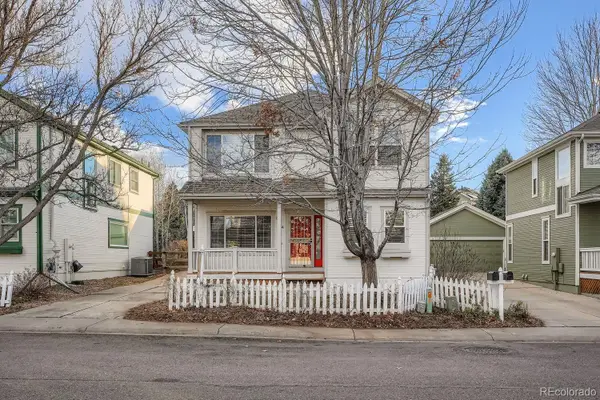 $650,000Active3 beds 3 baths2,852 sq. ft.
$650,000Active3 beds 3 baths2,852 sq. ft.8014 E Harvard Circle, Denver, CO 80231
MLS# 5452960Listed by: MB PEZZUTI & ASSOCIATES - New
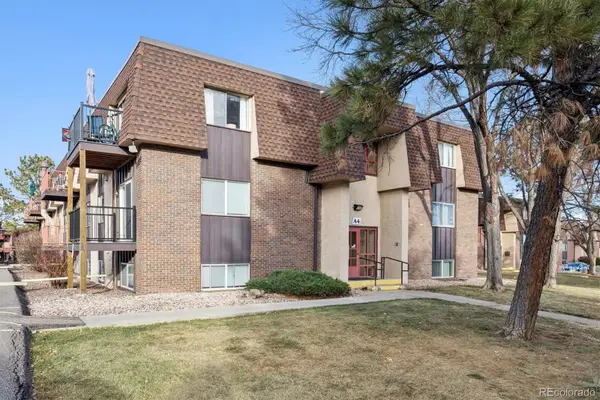 $140,000Active1 beds 1 baths763 sq. ft.
$140,000Active1 beds 1 baths763 sq. ft.7755 E Quincy Avenue #206A4, Denver, CO 80237
MLS# 1785942Listed by: LIV SOTHEBY'S INTERNATIONAL REALTY - New
 $960,000Active4 beds 4 baths3,055 sq. ft.
$960,000Active4 beds 4 baths3,055 sq. ft.185 Pontiac Street, Denver, CO 80220
MLS# 3360267Listed by: COMPASS - DENVER
