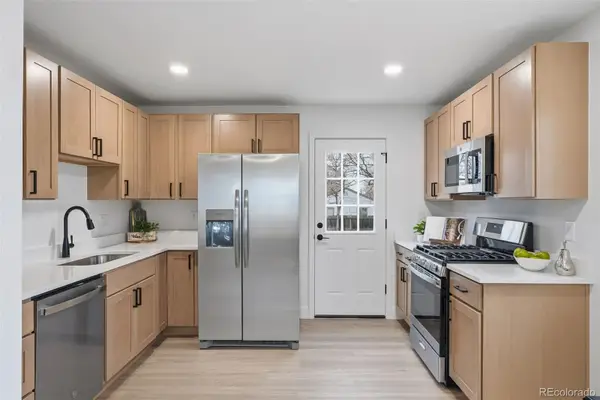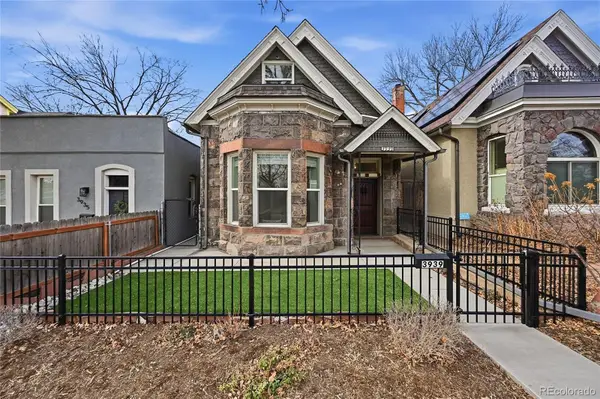1201 N Williams Street #2A, Denver, CO 80218
Local realty services provided by:Better Homes and Gardens Real Estate Kenney & Company
Listed by: trish bragg and maggie armstrongtrishandmaggie@livsothebysrealty.com,303-241-9244
Office: liv sotheby's international realty
MLS#:2829130
Source:ML
Price summary
- Price:$599,000
- Price per sq. ft.:$502.52
- Monthly HOA dues:$2,079
About this home
Unbeatable location at the top of Cheesman Park! This beautifully renovated two-bedroom condo in One Cheesman Place offers move-in ready living in one of Denver’s most iconic mid-century buildings. A rare, screened-in patio spans the full length of the home, providing expansive views over the park. Inside, enjoy an updated white and bright kitchen with stone countertops, original parquet floors, and an open layout that captures the scenery beyond. The floor plan allows for multiple options for living and dining areas. Both bedrooms feature en-suite baths—one of the bedrooms would be an ideal guest room or home office. Designed in 1968 by noted architect Charles Sink, who studied under Walter Gropius, (founder of the Bauhaus movement) One Cheesman Place stands proud as one of Denver’s finest examples of modern architecture. Building residents are committed to preserving, maintaining and caring for this special building. Step outside to the park’s 1.4-mile loop for morning walks or sunset strolls. Freshly painted and with a new electrical panel being installed, this residence combines classic design with everyday comfort in an unbeatable park-side setting. The HOA fee at 1201 Williams covers: Full time building manager • Full time building engineer • Security 7 days a week from 8am-midnight • Gas, electric, water for each unit • Pool and fitness room • One storage unit, One assigned parking space and visitor parking • Guest suite availability ($75/night housekeeping fee) • Building insurance • Snow removal and landscaping • Elevator maintenance • shared laundry in hall just outside #2A door. Full service living on the park, come take a look!
Contact an agent
Home facts
- Year built:1969
- Listing ID #:2829130
Rooms and interior
- Bedrooms:2
- Total bathrooms:2
- Full bathrooms:2
- Living area:1,192 sq. ft.
Heating and cooling
- Cooling:Central Air
- Heating:Baseboard
Structure and exterior
- Roof:Membrane
- Year built:1969
- Building area:1,192 sq. ft.
Schools
- High school:East
- Middle school:Morey
- Elementary school:Dora Moore
Utilities
- Water:Public
- Sewer:Public Sewer
Finances and disclosures
- Price:$599,000
- Price per sq. ft.:$502.52
- Tax amount:$3,494 (2024)
New listings near 1201 N Williams Street #2A
- New
 $609,900Active3 beds 4 baths2,172 sq. ft.
$609,900Active3 beds 4 baths2,172 sq. ft.1682 W 66th Avenue, Denver, CO 80221
MLS# 2356429Listed by: LIV SOTHEBY'S INTERNATIONAL REALTY - New
 $225,000Active2 beds 2 baths904 sq. ft.
$225,000Active2 beds 2 baths904 sq. ft.4400 S Quebec Street #204P, Denver, CO 80237
MLS# 2734821Listed by: ORCHARD BROKERAGE LLC - New
 $590,000Active3 beds 4 baths1,508 sq. ft.
$590,000Active3 beds 4 baths1,508 sq. ft.3224 W Dakota Avenue, Denver, CO 80219
MLS# 6949476Listed by: LEGACY 100 REAL ESTATE PARTNERS LLC - New
 $590,000Active3 beds 4 baths1,521 sq. ft.
$590,000Active3 beds 4 baths1,521 sq. ft.3226 W Dakota Avenue, Denver, CO 80219
MLS# 7648078Listed by: LEGACY 100 REAL ESTATE PARTNERS LLC - Coming SoonOpen Sat, 1 to 3pm
 $2,375,000Coming Soon5 beds 4 baths
$2,375,000Coming Soon5 beds 4 baths440 S Gilpin Street, Denver, CO 80209
MLS# 3114594Listed by: THE AGENCY - DENVER - Coming Soon
 $500,000Coming Soon3 beds 3 baths
$500,000Coming Soon3 beds 3 baths3411 N Albion Street #4-1, Denver, CO 80207
MLS# 4739667Listed by: COMPASS - DENVER - Coming Soon
 $889,500Coming Soon3 beds 4 baths
$889,500Coming Soon3 beds 4 baths555 S Logan Street, Denver, CO 80209
MLS# 5159860Listed by: BUILDINGS & RESIDENCES - DENVER - Coming Soon
 $600,000Coming Soon2 beds 1 baths
$600,000Coming Soon2 beds 1 baths836 E 17th Avenue #2E, Denver, CO 80218
MLS# 5468476Listed by: LIV SOTHEBY'S INTERNATIONAL REALTY - New
 $435,000Active2 beds 1 baths710 sq. ft.
$435,000Active2 beds 1 baths710 sq. ft.2280 S Knox Court, Denver, CO 80219
MLS# 5935142Listed by: SUCCESS REALTY EXPERTS, LLC - Coming Soon
 $749,900Coming Soon2 beds 2 baths
$749,900Coming Soon2 beds 2 baths3939 Osage Street, Denver, CO 80211
MLS# 1535796Listed by: DENVER FINE PROPERTIES LLC

