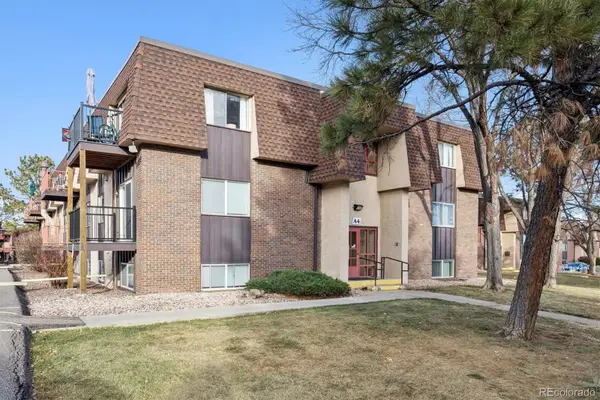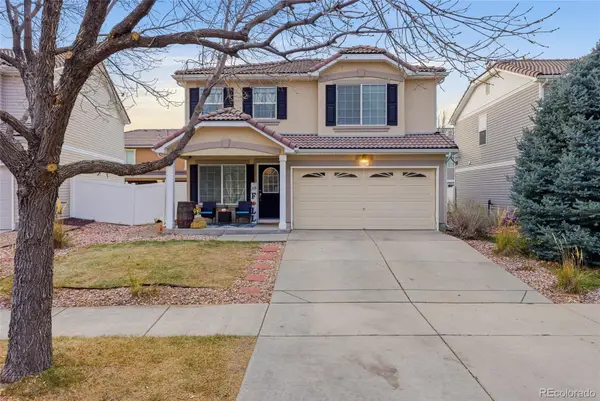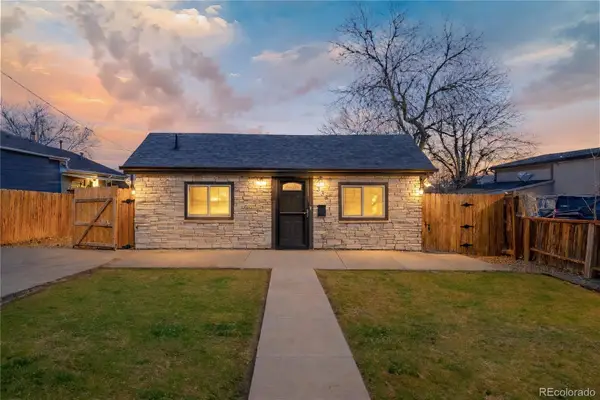1201 N Williams Street #2B, Denver, CO 80218
Local realty services provided by:Better Homes and Gardens Real Estate Kenney & Company
Listed by: keith combs, jaden combsKCOMBS@DENVERREALESTATE.COM,303-773-3399
Office: kentwood real estate dtc, llc.
MLS#:8969404
Source:ML
Price summary
- Price:$449,000
- Price per sq. ft.:$406.7
- Monthly HOA dues:$1,461
About this home
Welcome to One Cheesman Place—an iconic, award-winning residence that defines luxury condominium living in Denver. Designed by renowned architect Charles Sink and completed in 1969, this architectural landmark is celebrated for its innovative mid-century design, clean lines, and expansive floor-to-ceiling glass windows that frame sweeping views of Cheesman Park. Honored with the Denver AIA’s prestigious 25 Year Award, the building stands as a timeless example of enduring design and livability.
This spacious home offers over 1,100 square feet of light-filled living space with an open layout that offers effortless connection between the kitchen, living, and entertaining areas. The kitchen features stainless steel appliances, including a double oven, and a breakfast bar ideal for casual meals or entertaining. Freshly painted. A bright sunroom and enclosed balcony expand your living space, while the full-width terrace—accessible from both the main living area and the primary suite—offers seamless indoor-outdoor living and exceptional views of historic Cheesman Park and its 1.6-mile walking loop.
Residents enjoy a comprehensive suite of amenities, including onsite management and maintenance, a penthouse-level clubhouse with a full kitchen, a fitness center, sauna, and a seasonal outdoor pool. Two guest suites—one conveniently located just down the hall—make hosting visitors easy. Additional conveniences include an assigned parking space in the secure underground garage, ample guest parking, and extra storage both in the hallway and garage.
Situated at the top of Cheesman Park in one of Denver’s classic neighborhoods, this exceptional home offers refined comfort, architectural distinction, and unmatched access to nature, culture, and city living.
This unit was originally a 2 bedroom unit and could be easily converted back to that configuration. One of the two guest suites is conveniently located just across the hall.
Contact an agent
Home facts
- Year built:1969
- Listing ID #:8969404
Rooms and interior
- Bedrooms:1
- Total bathrooms:2
- Half bathrooms:1
- Living area:1,104 sq. ft.
Heating and cooling
- Cooling:Central Air
- Heating:Hot Water
Structure and exterior
- Year built:1969
- Building area:1,104 sq. ft.
Schools
- High school:East
- Middle school:Morey
- Elementary school:Dora Moore
Utilities
- Water:Public, Shared Well
- Sewer:Public Sewer
Finances and disclosures
- Price:$449,000
- Price per sq. ft.:$406.7
- Tax amount:$3,675 (2024)
New listings near 1201 N Williams Street #2B
- New
 $140,000Active1 beds 1 baths763 sq. ft.
$140,000Active1 beds 1 baths763 sq. ft.7755 E Quincy Avenue #206A4, Denver, CO 80237
MLS# 1785942Listed by: LIV SOTHEBY'S INTERNATIONAL REALTY - New
 $960,000Active4 beds 4 baths3,055 sq. ft.
$960,000Active4 beds 4 baths3,055 sq. ft.185 Pontiac Street, Denver, CO 80220
MLS# 3360267Listed by: COMPASS - DENVER - New
 $439,000Active3 beds 3 baths1,754 sq. ft.
$439,000Active3 beds 3 baths1,754 sq. ft.5567 Netherland Court, Denver, CO 80249
MLS# 3384837Listed by: PAK HOME REALTY - New
 $399,900Active2 beds 1 baths685 sq. ft.
$399,900Active2 beds 1 baths685 sq. ft.3381 W Center Avenue, Denver, CO 80219
MLS# 8950370Listed by: LOKATION REAL ESTATE - New
 $443,155Active3 beds 3 baths1,410 sq. ft.
$443,155Active3 beds 3 baths1,410 sq. ft.22649 E 47th Drive, Aurora, CO 80019
MLS# 3217720Listed by: LANDMARK RESIDENTIAL BROKERAGE - New
 $375,000Active2 beds 2 baths939 sq. ft.
$375,000Active2 beds 2 baths939 sq. ft.1709 W Asbury Avenue, Denver, CO 80223
MLS# 3465454Listed by: CITY PARK REALTY LLC - New
 $845,000Active4 beds 3 baths1,746 sq. ft.
$845,000Active4 beds 3 baths1,746 sq. ft.1341 Eudora Street, Denver, CO 80220
MLS# 7798884Listed by: LOKATION REAL ESTATE - Open Sat, 3am to 5pmNew
 $535,000Active4 beds 2 baths2,032 sq. ft.
$535,000Active4 beds 2 baths2,032 sq. ft.1846 S Utica Street, Denver, CO 80219
MLS# 3623128Listed by: GUIDE REAL ESTATE - New
 $340,000Active2 beds 3 baths1,102 sq. ft.
$340,000Active2 beds 3 baths1,102 sq. ft.1811 S Quebec Way #82, Denver, CO 80231
MLS# 5336816Listed by: COLDWELL BANKER REALTY 24 - Open Sat, 12 to 2pmNew
 $464,900Active2 beds 1 baths768 sq. ft.
$464,900Active2 beds 1 baths768 sq. ft.754 Dahlia Street, Denver, CO 80220
MLS# 6542641Listed by: RE-ASSURANCE HOMES
