121 S Jasmine Street, Denver, CO 80224
Local realty services provided by:Better Homes and Gardens Real Estate Kenney & Company
121 S Jasmine Street,Denver, CO 80224
$1,200,000
- 4 Beds
- 3 Baths
- 1,993 sq. ft.
- Single family
- Active
Listed by:laura hudginsLaura.Hudgins@compass.com,720-480-9692
Office:compass - denver
MLS#:4670764
Source:ML
Price summary
- Price:$1,200,000
- Price per sq. ft.:$602.11
About this home
Lovingly updated and beautifully maintained, 121 S Jasmine is more than move-in ready - it’s a home designed for living well. Freshly painted walls, rich hardwood floors, and thoughtful updates give the home a timeless modern appeal. The split-level design blends open gathering spaces with clearly defined rooms, creating a layout that feels both functional and surprisingly spacious.
The main floor great room is anchored by a beautifully updated kitchen with quartz countertops, modern hardware, and a welcoming eat-in bar where friends can gather while meals come together. Sliding doors extend the dining and living areas into the backyard, offering effortless indoor-outdoor living.
Upstairs, you’ll find three comfortable bedrooms and two full baths, including a serene primary suite with quartz counters and a walk-in shower. The garden level adds another spacious living room with natural light and a second fireplace, along with a fourth bedroom ideal as a guest room, home office, or playroom. A ¾ bath and large storage room off the laundry complete the space.
The backyard is where this home truly shines. A wide covered patio sets the stage for al fresco dining, a lush lawn leaves plenty of room for play, and mature landscaping creates a private oasis. It's the ideal venue for lazy afternoons, raucous cookouts, and everything in between. Tucked to the side, an outdoor sauna brings a wellness retreat vibe home to you - perfect whether you’re winding down after a long day, enjoying a quiet morning, or recovering from a tough workout.
Even the garage is exceptional. Insulated, heated, and finished with coated floors and walls, it’s equally suited for a home gym, a workshop, or simply parking your vehicles in style.
The location completes the package. Crestmoor Park is just a block away, neighborhood favorites like Pete’s Market and Park Burger are a short stroll away. Lowry’s Blvd One is a quick bike ride, and Cherry Creek is only minutes from your door.
Contact an agent
Home facts
- Year built:1959
- Listing ID #:4670764
Rooms and interior
- Bedrooms:4
- Total bathrooms:3
- Full bathrooms:2
- Living area:1,993 sq. ft.
Heating and cooling
- Cooling:Evaporative Cooling
- Heating:Hot Water, Radiant
Structure and exterior
- Roof:Composition
- Year built:1959
- Building area:1,993 sq. ft.
- Lot area:0.19 Acres
Schools
- High school:George Washington
- Middle school:Hill
- Elementary school:Carson
Utilities
- Water:Public
- Sewer:Public Sewer
Finances and disclosures
- Price:$1,200,000
- Price per sq. ft.:$602.11
- Tax amount:$5,963 (2024)
New listings near 121 S Jasmine Street
 $529,000Active3 beds 2 baths1,658 sq. ft.
$529,000Active3 beds 2 baths1,658 sq. ft.1699 S Canosa Court, Denver, CO 80219
MLS# 1709600Listed by: GUIDE REAL ESTATE $650,000Active3 beds 2 baths1,636 sq. ft.
$650,000Active3 beds 2 baths1,636 sq. ft.1760 S Monroe Street, Denver, CO 80210
MLS# 2095803Listed by: BROKERS GUILD HOMES $419,900Active3 beds 2 baths1,947 sq. ft.
$419,900Active3 beds 2 baths1,947 sq. ft.9140 E Cherry Creek South Drive #E, Denver, CO 80231
MLS# 2125607Listed by: COMPASS - DENVER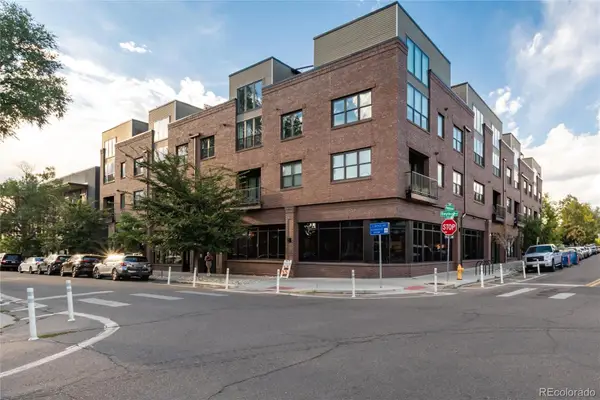 $700,000Active2 beds 2 baths1,165 sq. ft.
$700,000Active2 beds 2 baths1,165 sq. ft.431 E Bayaud Avenue #R314, Denver, CO 80209
MLS# 2268544Listed by: THE AGENCY - DENVER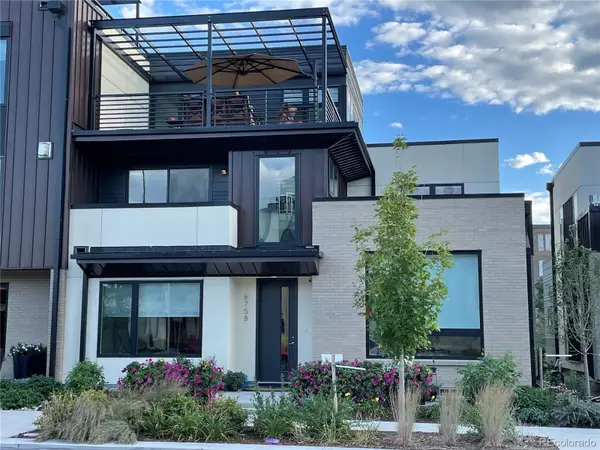 $1,525,000Active4 beds 5 baths3,815 sq. ft.
$1,525,000Active4 beds 5 baths3,815 sq. ft.6758 E Lowry Boulevard, Denver, CO 80230
MLS# 2563763Listed by: RE/MAX OF CHERRY CREEK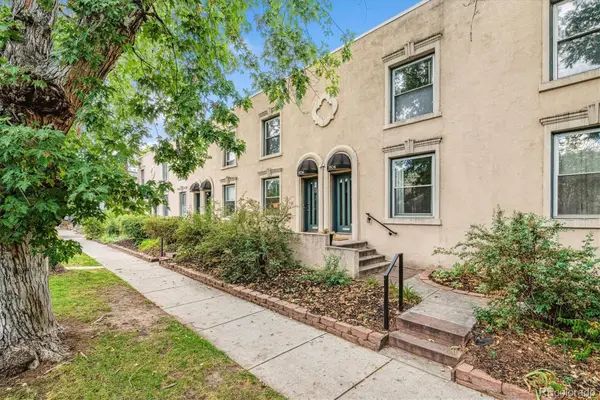 $575,000Active2 beds 2 baths1,624 sq. ft.
$575,000Active2 beds 2 baths1,624 sq. ft.1906 E 17th Avenue, Denver, CO 80206
MLS# 2590366Listed by: OLSON REALTY GROUP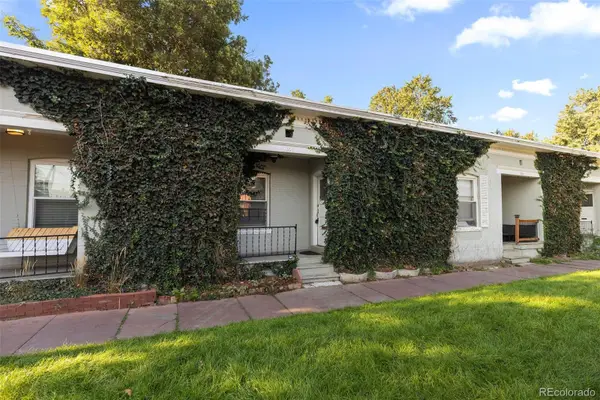 $385,000Active1 beds 1 baths733 sq. ft.
$385,000Active1 beds 1 baths733 sq. ft.1006 E 9th Avenue, Denver, CO 80218
MLS# 2965517Listed by: APTAMIGO, INC.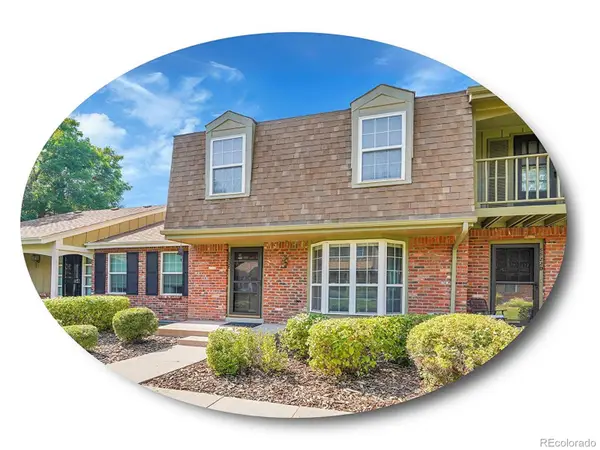 $398,500Active2 beds 3 baths2,002 sq. ft.
$398,500Active2 beds 3 baths2,002 sq. ft.8822 E Amherst Drive #E, Denver, CO 80231
MLS# 3229858Listed by: THE STELLER GROUP, INC $699,999Active2 beds 3 baths1,512 sq. ft.
$699,999Active2 beds 3 baths1,512 sq. ft.1619 N Franklin Street, Denver, CO 80218
MLS# 3728710Listed by: HOME SAVINGS REALTY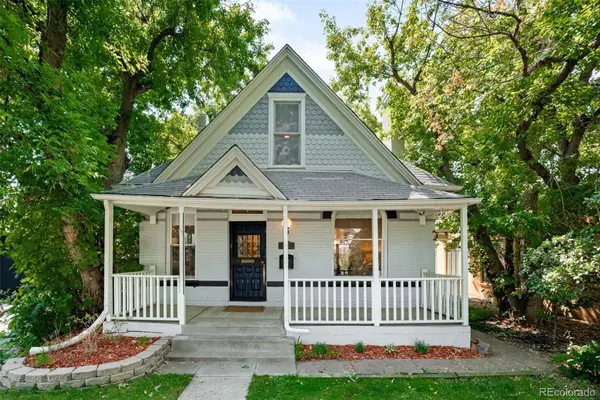 $945,000Active3 beds 3 baths2,045 sq. ft.
$945,000Active3 beds 3 baths2,045 sq. ft.3234 W 23rd Avenue, Denver, CO 80211
MLS# 3739653Listed by: COMPASS - DENVER
