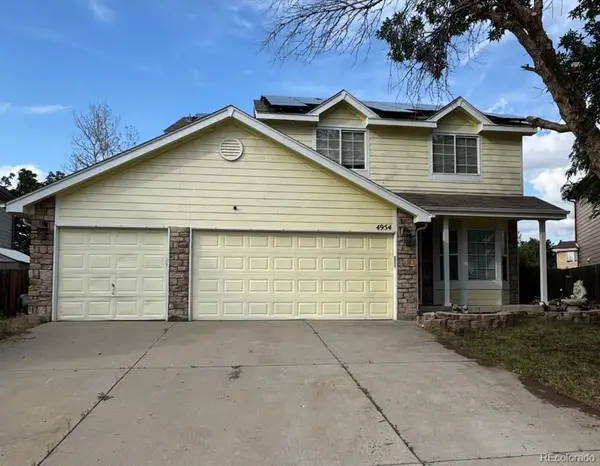1211 E 26th Avenue, Denver, CO 80205
Local realty services provided by:Better Homes and Gardens Real Estate Kenney & Company
1211 E 26th Avenue,Denver, CO 80205
$475,000
- 2 Beds
- 2 Baths
- 1,323 sq. ft.
- Townhouse
- Active
Listed by: david schlichterdavid@schlichterteam.com,720-440-2340
Office: compass - denver
MLS#:2681305
Source:ML
Price summary
- Price:$475,000
- Price per sq. ft.:$359.03
About this home
This is a fantastic opportunity to own a gorgeously updated row home in the heart of Whittier, close to downtown, City Park, hospitals and more! From the covered front porch to the interior exposed brick, tall ceilings, newly refinished hardwood floors, quartz countertops, stainless steel appliances, and more--you'll love the perfect blend of historical character and the modern updates you've been craving. Unlike most row homes and townhomes of this size, this comes with two living rooms--one on the upper level and one in the finished basement (great as a second living room, a place to work from home, or as an exercise area!). The kitchen and the bathrooms are beautifully updated, and the unit exudes character and charm. The low-maintenance private fenced back area is a great place to relax and entertain, and the covered front porch is a wonderful place to enjoy morning coffee no matter the weather! The washer/dryer are INCLUDED, and the rear roof was replaced in 2023. No HOA--just a party wall agreement! Quick possession available--schedule your private showing today! Listing broker has an ownership interest in the property and is licensed to practice real estate brokerage in the state of Colorado. Some photos include virtually staged furniture. Buyer to verify all information.
Contact an agent
Home facts
- Year built:1904
- Listing ID #:2681305
Rooms and interior
- Bedrooms:2
- Total bathrooms:2
- Full bathrooms:1
- Living area:1,323 sq. ft.
Heating and cooling
- Cooling:Central Air
- Heating:Forced Air, Natural Gas
Structure and exterior
- Roof:Composition, Rolled/Hot Mop
- Year built:1904
- Building area:1,323 sq. ft.
- Lot area:0.02 Acres
Schools
- High school:Manual
- Middle school:DSST: Cole
- Elementary school:Whittier E-8
Utilities
- Water:Public
- Sewer:Public Sewer
Finances and disclosures
- Price:$475,000
- Price per sq. ft.:$359.03
- Tax amount:$2,913 (2024)
New listings near 1211 E 26th Avenue
- New
 $443,155Active3 beds 3 baths1,410 sq. ft.
$443,155Active3 beds 3 baths1,410 sq. ft.22649 E 47th Drive, Aurora, CO 80019
MLS# 3217720Listed by: LANDMARK RESIDENTIAL BROKERAGE - New
 $375,000Active2 beds 2 baths939 sq. ft.
$375,000Active2 beds 2 baths939 sq. ft.1709 W Asbury Avenue, Denver, CO 80223
MLS# 3465454Listed by: CITY PARK REALTY LLC - New
 $845,000Active4 beds 3 baths1,746 sq. ft.
$845,000Active4 beds 3 baths1,746 sq. ft.1341 Eudora Street, Denver, CO 80220
MLS# 7798884Listed by: LOKATION REAL ESTATE - Open Sat, 3am to 5pmNew
 $535,000Active4 beds 2 baths2,032 sq. ft.
$535,000Active4 beds 2 baths2,032 sq. ft.1846 S Utica Street, Denver, CO 80219
MLS# 3623128Listed by: GUIDE REAL ESTATE - New
 $340,000Active2 beds 3 baths1,102 sq. ft.
$340,000Active2 beds 3 baths1,102 sq. ft.1811 S Quebec Way #82, Denver, CO 80231
MLS# 5336816Listed by: COLDWELL BANKER REALTY 24 - Open Sat, 12 to 2pmNew
 $464,900Active2 beds 1 baths768 sq. ft.
$464,900Active2 beds 1 baths768 sq. ft.754 Dahlia Street, Denver, CO 80220
MLS# 6542641Listed by: RE-ASSURANCE HOMES - Open Sat, 12 to 2pmNew
 $459,900Active2 beds 1 baths790 sq. ft.
$459,900Active2 beds 1 baths790 sq. ft.766 Dahlia Street, Denver, CO 80220
MLS# 6999917Listed by: RE-ASSURANCE HOMES - New
 $699,000Active4 beds 2 baths2,456 sq. ft.
$699,000Active4 beds 2 baths2,456 sq. ft.1636 Irving Street, Denver, CO 80204
MLS# 7402779Listed by: PETER WITULSKI - New
 $545,000Active4 beds 3 baths2,652 sq. ft.
$545,000Active4 beds 3 baths2,652 sq. ft.4954 Freeport Way, Denver, CO 80239
MLS# 9143409Listed by: REAL ESTATE DISTRIBUTORS LLC - New
 $585,000Active2 beds 2 baths928 sq. ft.
$585,000Active2 beds 2 baths928 sq. ft.931 33rd Street, Denver, CO 80205
MLS# 8365500Listed by: A STEP ABOVE REALTY
