1225 N Clarkson Street, Denver, CO 80218
Local realty services provided by:Better Homes and Gardens Real Estate Kenney & Company
1225 N Clarkson Street,Denver, CO 80218
$1,400,000
- 7 Beds
- 6 Baths
- 4,317 sq. ft.
- Multi-family
- Active
Listed by: julie leins, win kingjulieleins@kw.com,720-474-0928
Office: keller williams advantage realty llc.
MLS#:5768043
Source:ML
Price summary
- Price:$1,400,000
- Price per sq. ft.:$324.3
About this home
Invest in this charming 4-unit Victorian on Capitol Hill. The property is well located, well maintained, and features a balanced unit mix. The home has been thoughtfully renovated over time, keeping many of its original character and charm in place. The garage was converted to an oversized modern studio w/loft above the single car garage creating a 3-car tuck-under carport and secured storage for all the tenants to share. The interior courtyard in fenced and secured by coded locks.
The street side entry to the house sits above the Clarkson facing east and is tucked behind mature trees offering a pleasant perch from the front porch and private atmosphere for tenants to enjoy. Most units have been occupied for a number of years by the current tenants. The garden level apartment (Unit 1) was recently updated with fresh paint and new kitchen countertop.
The property is walking distance to Whole Foods, King Soopers and many popular shops and restaurants in this historic neighborhood with a distinct urban feel. The community draws its appeal from the character of early 1900s Victorian homes and mansions lined with mature trees and now peppered with a mix of walk-up flats, apartments, and multifamily conversions. The area is well-served by transit, has a lively retail/restaurant scene making it attractive for renters and investors alike.
Contact an agent
Home facts
- Year built:1900
- Listing ID #:5768043
Rooms and interior
- Bedrooms:7
- Total bathrooms:6
- Living area:4,317 sq. ft.
Heating and cooling
- Heating:Hot Water, Natural Gas, Radiant
Structure and exterior
- Roof:Composition
- Year built:1900
- Building area:4,317 sq. ft.
- Lot area:0.09 Acres
Schools
- High school:East
- Middle school:Morey
- Elementary school:Dora Moore
Utilities
- Water:Public
- Sewer:Public Sewer
Finances and disclosures
- Price:$1,400,000
- Price per sq. ft.:$324.3
- Tax amount:$6,731 (2024)
New listings near 1225 N Clarkson Street
- New
 $585,000Active2 beds 2 baths928 sq. ft.
$585,000Active2 beds 2 baths928 sq. ft.931 33rd Street, Denver, CO 80205
MLS# 8365500Listed by: A STEP ABOVE REALTY - New
 $459,900Active3 beds 2 baths1,180 sq. ft.
$459,900Active3 beds 2 baths1,180 sq. ft.857 S Leyden Street, Denver, CO 80224
MLS# 8614011Listed by: YOUR CASTLE REALTY LLC - New
 $324,000Active2 beds 1 baths943 sq. ft.
$324,000Active2 beds 1 baths943 sq. ft.1270 N Marion Street #211, Denver, CO 80218
MLS# 9987854Listed by: RE/MAX PROFESSIONALS - Coming Soon
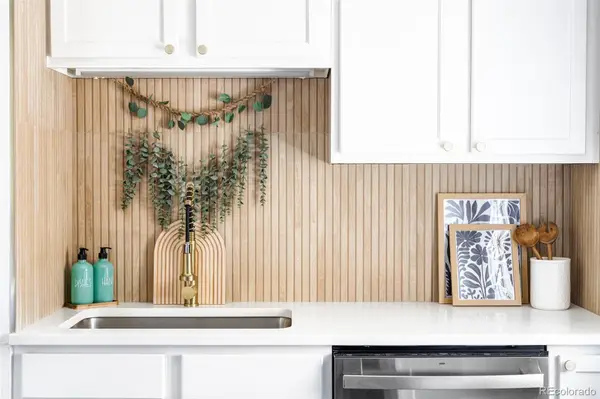 $315,000Coming Soon1 beds 1 baths
$315,000Coming Soon1 beds 1 baths2313 S Race Street #A, Denver, CO 80210
MLS# 9294717Listed by: MAKE REAL ESTATE - Coming Soon
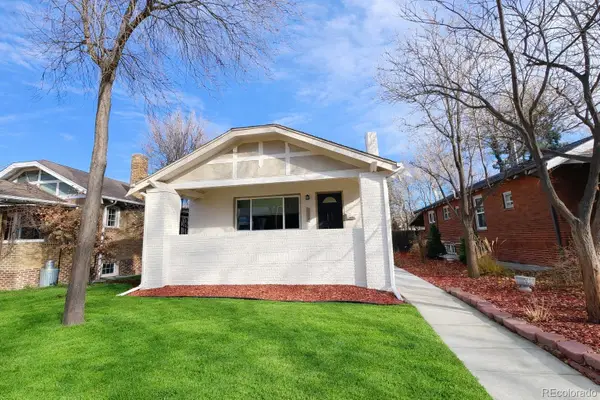 $975,000Coming Soon4 beds 3 baths
$975,000Coming Soon4 beds 3 baths1572 Garfield Street, Denver, CO 80206
MLS# 9553208Listed by: LOKATION REAL ESTATE - Coming SoonOpen Sat, 12 to 4pm
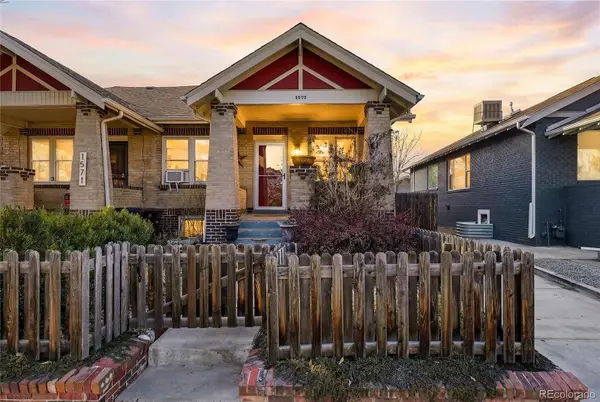 $640,000Coming Soon2 beds 2 baths
$640,000Coming Soon2 beds 2 baths1575 Newton Street, Denver, CO 80204
MLS# 1736139Listed by: COMPASS - DENVER - New
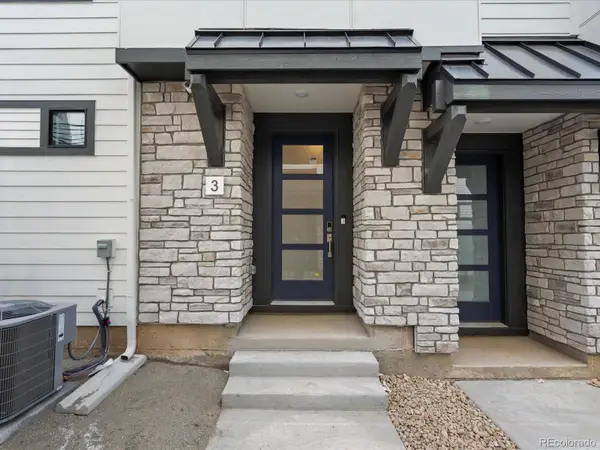 $584,990Active3 beds 3 baths1,315 sq. ft.
$584,990Active3 beds 3 baths1,315 sq. ft.2024 S Holly Street #2, Denver, CO 80222
MLS# 2091106Listed by: KELLER WILLIAMS ACTION REALTY LLC - New
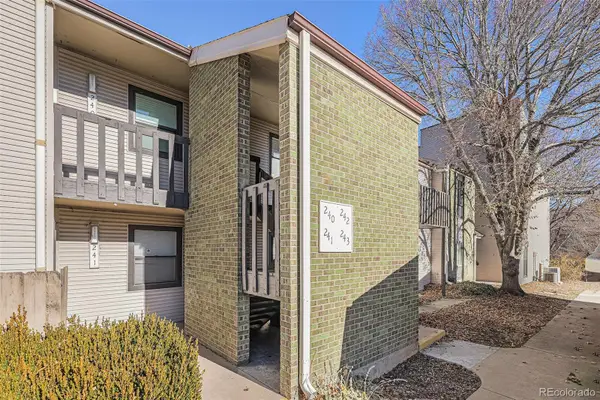 $250,000Active2 beds 2 baths1,013 sq. ft.
$250,000Active2 beds 2 baths1,013 sq. ft.3550 S Harlan Street #242, Denver, CO 80235
MLS# 4368745Listed by: KELLER WILLIAMS AVENUES REALTY - New
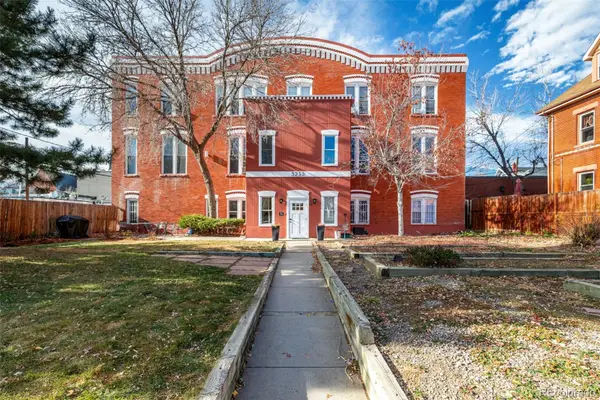 $314,900Active1 beds 1 baths606 sq. ft.
$314,900Active1 beds 1 baths606 sq. ft.3233 Vallejo Street #1C, Denver, CO 80211
MLS# 5889964Listed by: PEAK REAL ESTATE PARTNERS LLC - Coming Soon
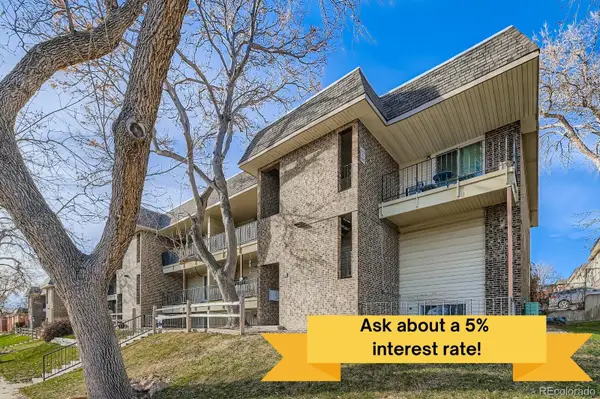 $220,000Coming Soon2 beds 1 baths
$220,000Coming Soon2 beds 1 baths4639 S Lowell Boulevard #F, Denver, CO 80236
MLS# 6334827Listed by: BERKSHIRE HATHAWAY HOMESERVICES COLORADO, LLC - HIGHLANDS RANCH REAL ESTATE
