1230 S Emerson Street, Denver, CO 80210
Local realty services provided by:Better Homes and Gardens Real Estate Kenney & Company
Upcoming open houses
- Sun, Oct 1209:00 am - 11:00 am
Listed by:emily dukeEmily@luxdenver.com,720-475-0419
Office:lux real estate company era powered
MLS#:9530870
Source:ML
Price summary
- Price:$1,100,000
About this home
Property Highlights: Carriage house + two-car garage | Landscaped private backyard | Updated 1928 Craftsman | Approx. 0.2 mi to Wash Park, 0.3 mi to Whole Foods, 0.1 mi to light rail station, 1 mi to DU | income, studio or bonus space potential. See property video and floor plan in listing.
Perfectly positioned in the heart of Washington Park West, 1230 S Emerson Street captures the grace of a 1928 Craftsman with the ease of modern living. Thoughtfully updated yet rich with character, this home blends original millwork, hardwood floors, and built-ins with kitchen and bath updates. Sunlight fills each room, highlighting timeless details and a natural warmth that defines the home’s grounded elegance. The result is a space that feels intentional, balanced, and effortlessly livable. Outside, the private backyard offers a lush retreat framed by mature landscaping, entertaining space, and a detached carriage house for endless possibilities as a guest suite, creative studio, or income-producing ADU. A two-car garage adds rare functionality and storage. Just a stone's throw from Wash Park’s trails and lakes, Whole Foods, South Pearl Street dining, and the Louisiana–Pearl light rail, this location offers the best of city living with quick access to I-25, downtown, and the DTC. Within Steele Elementary and South High boundaries, this property represents the perfect blend of location, craftsmanship, and long-term value. Homes that unite this level of condition, character, and flexibility seldom come to market—1230 S Emerson stands as a rare opportunity to own a beautifully preserved piece of Denver that lives as effortlessly as it inspires.
Contact an agent
Home facts
- Year built:1928
- Listing ID #:9530870
Rooms and interior
- Bedrooms:4
- Total bathrooms:2
- Full bathrooms:1
Heating and cooling
- Cooling:Central Air
- Heating:Forced Air, Wood Stove
Structure and exterior
- Roof:Composition
- Year built:1928
Schools
- High school:South
- Middle school:Merrill
- Elementary school:Steele
Utilities
- Water:Public
- Sewer:Public Sewer
Finances and disclosures
- Price:$1,100,000
- Tax amount:$5,048 (2024)
New listings near 1230 S Emerson Street
- New
 $475,000Active3 beds 1 baths1,280 sq. ft.
$475,000Active3 beds 1 baths1,280 sq. ft.1665 S Saint Paul Street, Denver, CO 80210
MLS# 2119523Listed by: BRIXTON REAL ESTATE - Coming Soon
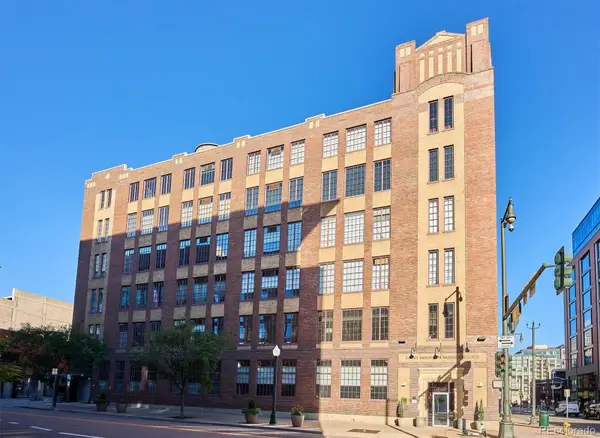 $799,000Coming Soon2 beds 2 baths
$799,000Coming Soon2 beds 2 baths1863 Wazee Street #3E, Denver, CO 80202
MLS# 1789386Listed by: GERRETSON REALTY INC - Coming Soon
 $450,000Coming Soon2 beds 1 baths
$450,000Coming Soon2 beds 1 baths1601 Quince Street, Denver, CO 80220
MLS# 7422016Listed by: WEST AND MAIN HOMES INC - Coming Soon
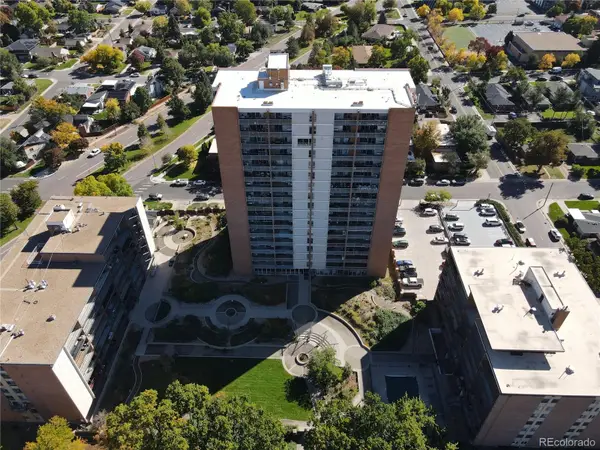 $350,000Coming Soon2 beds 2 baths
$350,000Coming Soon2 beds 2 baths955 Eudora Street #1601, Denver, CO 80220
MLS# 8920934Listed by: COLDWELL BANKER REALTY 24 - Coming Soon
 $469,900Coming Soon5 beds 2 baths
$469,900Coming Soon5 beds 2 baths660 Wolf Street, Denver, CO 80204
MLS# 9123342Listed by: EDGAR ROMAN PROPERTIES - New
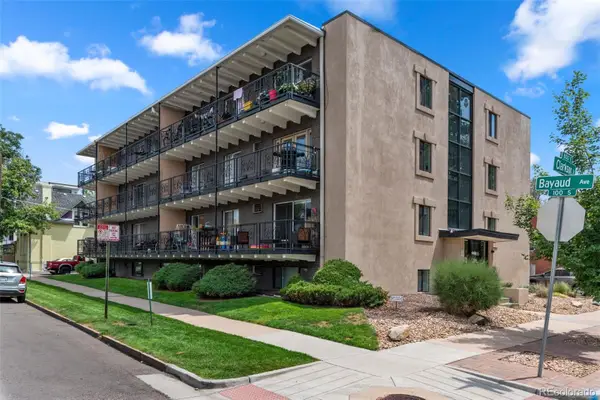 $175,000Active-- beds 1 baths400 sq. ft.
$175,000Active-- beds 1 baths400 sq. ft.100 S Clarkson Street #105, Denver, CO 80209
MLS# 2993030Listed by: KELLER WILLIAMS PREMIER REALTY, LLC - Coming Soon
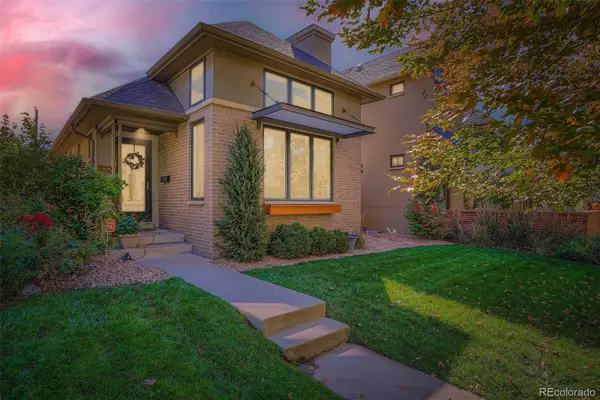 $1,294,000Coming Soon3 beds 3 baths
$1,294,000Coming Soon3 beds 3 baths232 S Pennsylvania Street, Denver, CO 80209
MLS# 2309498Listed by: MB HAT TRICK PROPERTIES - Coming SoonOpen Fri, 4am to 6pm
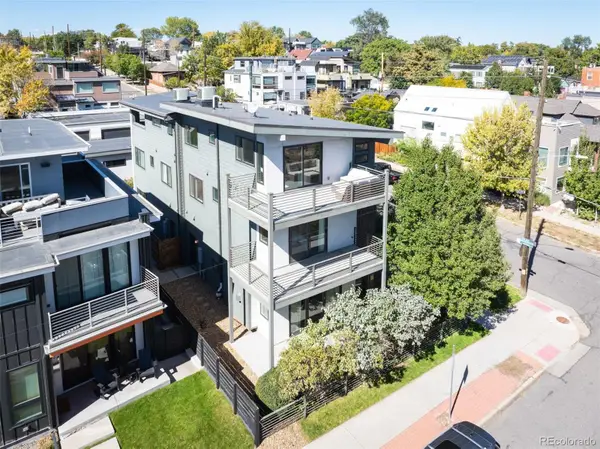 $1,050,000Coming Soon3 beds 4 baths
$1,050,000Coming Soon3 beds 4 baths3459 Navajo Street, Denver, CO 80211
MLS# 2047938Listed by: LIV SOTHEBY'S INTERNATIONAL REALTY - Coming Soon
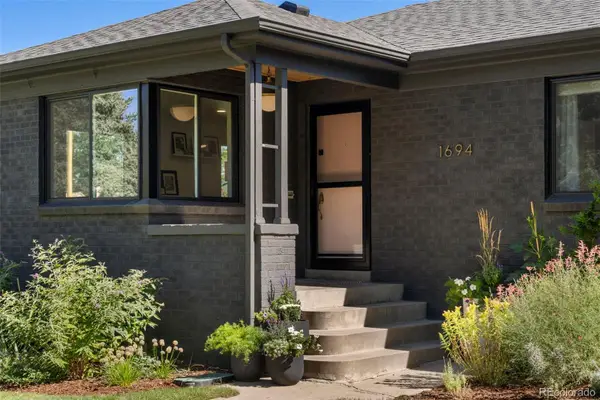 $1,050,000Coming Soon4 beds 2 baths
$1,050,000Coming Soon4 beds 2 baths1694 Niagara Street, Denver, CO 80220
MLS# 2561058Listed by: REAL BROKER, LLC DBA REAL
