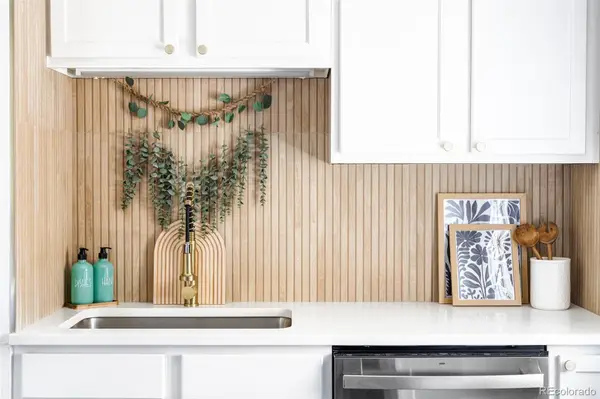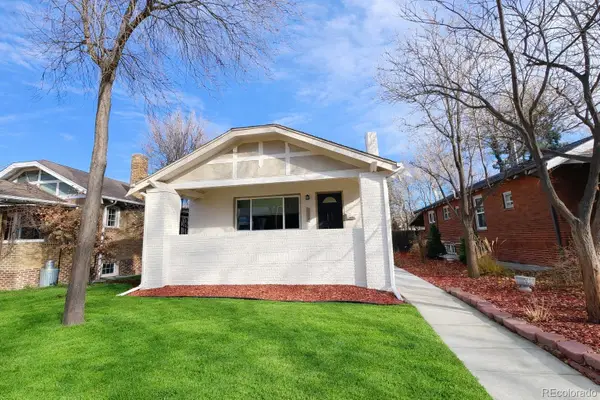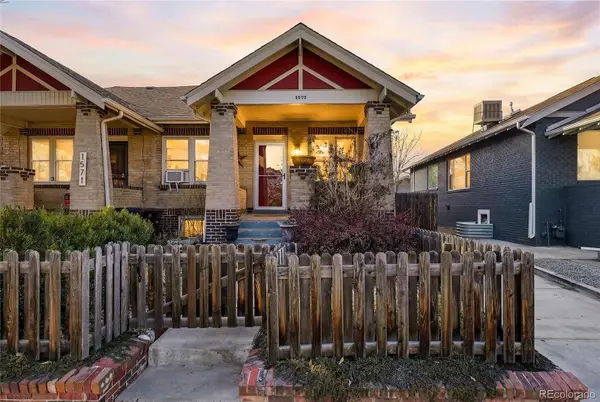1243 Gaylord Street #302, Denver, CO 80206
Local realty services provided by:Better Homes and Gardens Real Estate Kenney & Company
1243 Gaylord Street #302,Denver, CO 80206
$304,000
- 2 Beds
- 1 Baths
- 803 sq. ft.
- Condominium
- Active
Listed by: barb perruccio, britt glassburnbarbperruccio@gmail.com,303-241-2830
Office: great place real estate inc
MLS#:7066467
Source:ML
Price summary
- Price:$304,000
- Price per sq. ft.:$378.58
- Monthly HOA dues:$445
About this home
Updated corner South and West facing, spacious 2 bedroom/1 bath condo ready for immediate move-in! Freshly painted! New stainless refrigerator and new oven! Vinyl plank wood floors in kitchen and living room w/ extra sound proofing barrier, carpet in bedrooms, newer stainless dishwasher, microwave and newer light fixtures. 1 reserved parking spot #22 and reserved storage unit#302. Washer/Dryer right outside apartment door as well as additional machines in lower level of building. Condo windows face South and West and the unit overlooks the pool. Additional amenities throughout the property include outdoor grills, fitness room and sauna. This is a great condo on a quiet block! Only 2 blocks to Cheeseman Park, Botanical Gardens, 12th Street retail, and Carla Madison Rec Center. HOA has already made many improvements including completion of new roof in 2025!
Contact an agent
Home facts
- Year built:1968
- Listing ID #:7066467
Rooms and interior
- Bedrooms:2
- Total bathrooms:1
- Full bathrooms:1
- Living area:803 sq. ft.
Heating and cooling
- Cooling:Central Air
- Heating:Electric, Forced Air, Natural Gas
Structure and exterior
- Year built:1968
- Building area:803 sq. ft.
Schools
- High school:East
- Middle school:Morey
- Elementary school:Bromwell
Utilities
- Water:Public
- Sewer:Public Sewer
Finances and disclosures
- Price:$304,000
- Price per sq. ft.:$378.58
- Tax amount:$1,354 (2024)
New listings near 1243 Gaylord Street #302
- New
 $340,000Active2 beds 3 baths1,102 sq. ft.
$340,000Active2 beds 3 baths1,102 sq. ft.1811 S Quebec Way #82, Denver, CO 80231
MLS# 5336816Listed by: COLDWELL BANKER REALTY 24 - New
 $464,900Active2 beds 1 baths768 sq. ft.
$464,900Active2 beds 1 baths768 sq. ft.754 Dahlia Street, Denver, CO 80220
MLS# 6542641Listed by: RE-ASSURANCE HOMES - New
 $459,900Active2 beds 1 baths790 sq. ft.
$459,900Active2 beds 1 baths790 sq. ft.766 Dahlia Street, Denver, CO 80220
MLS# 6999917Listed by: RE-ASSURANCE HOMES - New
 $699,000Active4 beds 2 baths2,456 sq. ft.
$699,000Active4 beds 2 baths2,456 sq. ft.1636 Irving Street, Denver, CO 80204
MLS# 7402779Listed by: PETER WITULSKI - New
 $585,000Active2 beds 2 baths928 sq. ft.
$585,000Active2 beds 2 baths928 sq. ft.931 33rd Street, Denver, CO 80205
MLS# 8365500Listed by: A STEP ABOVE REALTY - New
 $459,900Active3 beds 2 baths1,180 sq. ft.
$459,900Active3 beds 2 baths1,180 sq. ft.857 S Leyden Street, Denver, CO 80224
MLS# 8614011Listed by: YOUR CASTLE REALTY LLC - New
 $324,000Active2 beds 1 baths943 sq. ft.
$324,000Active2 beds 1 baths943 sq. ft.1270 N Marion Street #211, Denver, CO 80218
MLS# 9987854Listed by: RE/MAX PROFESSIONALS - Coming Soon
 $315,000Coming Soon1 beds 1 baths
$315,000Coming Soon1 beds 1 baths2313 S Race Street #A, Denver, CO 80210
MLS# 9294717Listed by: MAKE REAL ESTATE - Coming Soon
 $975,000Coming Soon4 beds 3 baths
$975,000Coming Soon4 beds 3 baths1572 Garfield Street, Denver, CO 80206
MLS# 9553208Listed by: LOKATION REAL ESTATE - Coming SoonOpen Sat, 12 to 4pm
 $640,000Coming Soon2 beds 2 baths
$640,000Coming Soon2 beds 2 baths1575 Newton Street, Denver, CO 80204
MLS# 1736139Listed by: COMPASS - DENVER
