1243 Gaylord Street #304, Denver, CO 80206
Local realty services provided by:Better Homes and Gardens Real Estate Kenney & Company
1243 Gaylord Street #304,Denver, CO 80206
$315,000
- 2 Beds
- 1 Baths
- 896 sq. ft.
- Condominium
- Active
Listed by: stephanie vailsteph@onthemovewithvail.com,303-435-9035
Office: milehimodern
MLS#:5490547
Source:ML
Price summary
- Price:$315,000
- Price per sq. ft.:$351.56
- Monthly HOA dues:$564
About this home
Perfectly positioned in the heart of Cheesman Park, this stylish residence offers a seamless blend of comfort, convenience and modern updates. Bright and airy, the open living and dining area is filled with natural light from a large window and accented by fresh paint, new flooring and chic contemporary lighting. A sleek kitchen featuring newer stainless steel appliances and crisp white cabinetry creates an ideal space for cooking and entertaining. Two generously sized bedrooms provide versatility, whether as restful retreats or a guest room/office combination. The refreshed full bath enhances everyday ease with modern vanity storage space. Residents enjoy access to community amenities including laundry facilities and an outdoor swimming pool with a patio and grilling area. A deeded parking space is an added convenience. With a layout designed for both function and flow, this welcoming residence is a true gem situated just moments from the park, restaurants and cultural destinations. Seller to pay up to 6 months of HOA dues with acceptable offer.
Contact an agent
Home facts
- Year built:1968
- Listing ID #:5490547
Rooms and interior
- Bedrooms:2
- Total bathrooms:1
- Full bathrooms:1
- Flooring:Carpet, Linoleum
- Kitchen Description:Dishwasher, Disposal, Range, Range Hood, Refrigerator
- Living area:896 sq. ft.
Heating and cooling
- Cooling:Central Air
- Heating:Forced Air, Natural Gas
Structure and exterior
- Roof:Membrane
- Year built:1968
- Building area:896 sq. ft.
- Construction Materials:Brick
- Levels:1 Story
Schools
- High school:East
- Middle school:Morey
- Elementary school:Bromwell
Utilities
- Water:Public
- Sewer:Public Sewer
Finances and disclosures
- Price:$315,000
- Price per sq. ft.:$351.56
- Tax amount:$1,462 (2024)
Features and amenities
- Laundry features:Common Area
- Amenities:Security Entrance, Window Coverings
- Pool features:Outdoor Pool
New listings near 1243 Gaylord Street #304
- New
 $290,000Active2 beds 2 baths1,200 sq. ft.
$290,000Active2 beds 2 baths1,200 sq. ft.6930 E Girard Avenue #304, Denver, CO 80224
MLS# 3128137Listed by: MAINSTREET PROPERTIES GROUP LLC - New
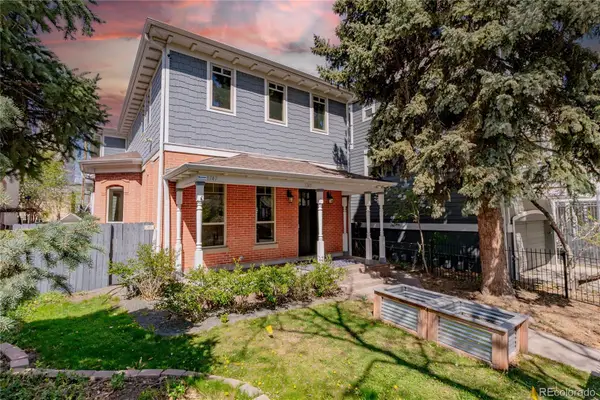 $1,550,000Active6 beds 7 baths4,756 sq. ft.
$1,550,000Active6 beds 7 baths4,756 sq. ft.1745 N Emerson Street, Denver, CO 80218
MLS# 7320240Listed by: EXP REALTY, LLC - New
 $725,000Active4 beds 4 baths2,443 sq. ft.
$725,000Active4 beds 4 baths2,443 sq. ft.5497 Verbena Street, Denver, CO 80238
MLS# 8232056Listed by: COMPASS - DENVER - New
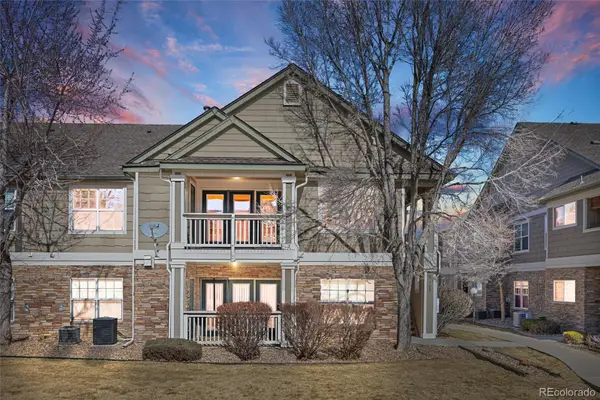 $375,000Active2 beds 2 baths1,070 sq. ft.
$375,000Active2 beds 2 baths1,070 sq. ft.4385 S Balsam Street #8-202, Denver, CO 80123
MLS# 1535493Listed by: COLDWELL BANKER REALTY 24 - Open Sun, 12 to 2pmNew
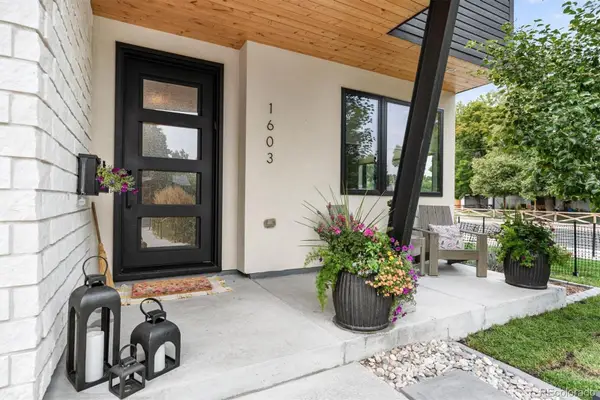 $1,789,900Active5 beds 5 baths4,092 sq. ft.
$1,789,900Active5 beds 5 baths4,092 sq. ft.1603 S Elm Street, Denver, CO 80222
MLS# 3077131Listed by: RE/MAX PROFESSIONALS - New
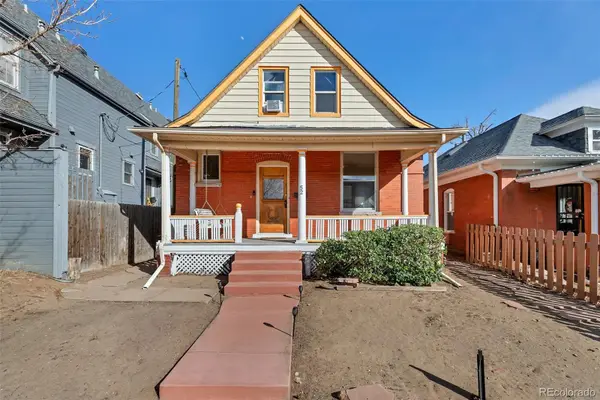 $749,000Active4 beds 2 baths2,361 sq. ft.
$749,000Active4 beds 2 baths2,361 sq. ft.52 S Washington Street, Denver, CO 80209
MLS# 3840830Listed by: COMPASS - DENVER - New
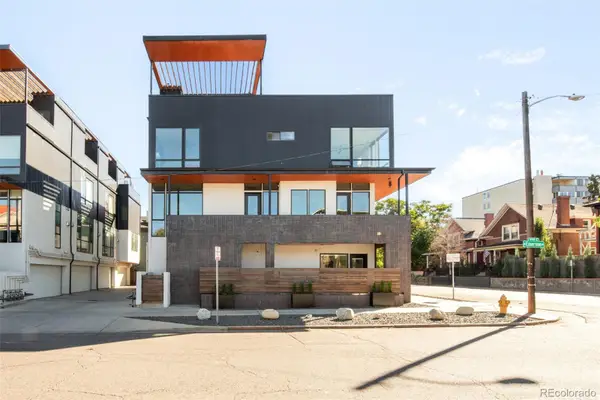 $895,000Active3 beds 4 baths1,953 sq. ft.
$895,000Active3 beds 4 baths1,953 sq. ft.1304 N Emerson Street, Denver, CO 80218
MLS# 6271818Listed by: MILEHIMODERN - New
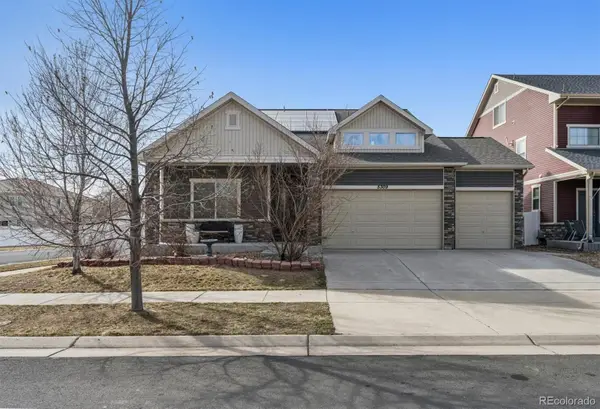 $699,000Active6 beds 4 baths4,067 sq. ft.
$699,000Active6 beds 4 baths4,067 sq. ft.5309 Liverpool Street, Denver, CO 80249
MLS# 2702998Listed by: YOUR CASTLE REAL ESTATE INC - New
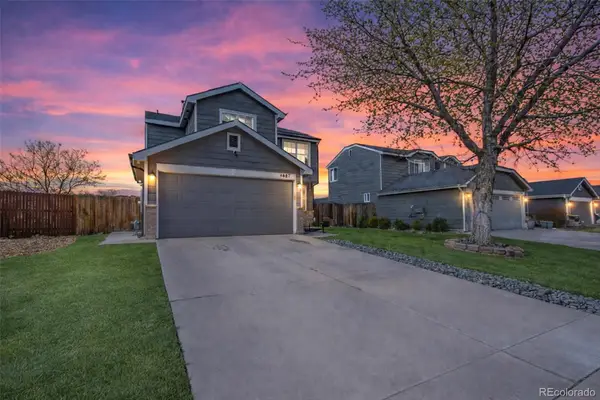 $499,000Active4 beds 4 baths2,001 sq. ft.
$499,000Active4 beds 4 baths2,001 sq. ft.4887 Duluth Court, Denver, CO 80239
MLS# 2955699Listed by: COMPASS - DENVER - Coming Soon
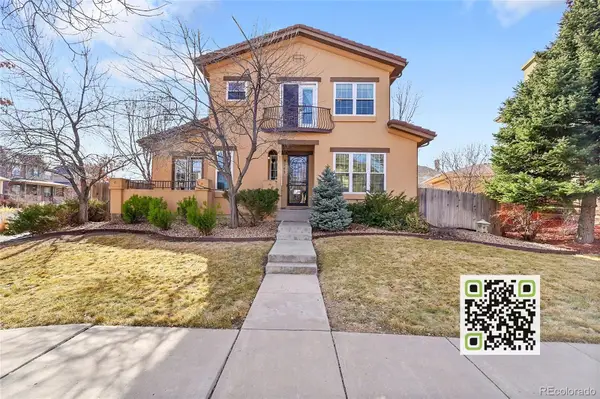 $1,120,000Coming Soon3 beds 3 baths
$1,120,000Coming Soon3 beds 3 baths8142 E 8th Place, Denver, CO 80230
MLS# 3320052Listed by: NGROW

