1250 W Osceola Street #2, Denver, CO 80204
Local realty services provided by:Better Homes and Gardens Real Estate Kenney & Company
Listed by: irene crosslandmcrossland@livsothebysrealty.com,970-393-6573
Office: liv sothebys international realty- breckenridge
MLS#:3885350
Source:ML
Price summary
- Price:$875,000
- Price per sq. ft.:$382.43
About this home
Great Investment Opportunity - Ideal for Living & Investment!
Discover this stunning 4-bedroom, 5-bathroom townhome located in the rapidly growing West Colfax neighborhood of Denver. Just 2 years old, this home offers a rare combination of sleek design, prime location, and strong investment potential.
Enjoy unobstructed views of downtown Denver from the expansive third-floor deck, perfect for relaxing or entertaining. The main living areas feature modern finishes, open-concept layouts, and plenty of natural light.
The lock-off suite includes a private entrance, kitchen, climate control, washer and dryer, and its own bathroom—making it ideal for Airbnb guests or long-term rentals. This space has already proven to be a profitable short-term rental, giving you a head start with a turnkey income stream.
Just one block from the Perry Light Rail Station and the Park Bike Path, commuting and recreation are effortless. You’ll also be minutes from Sloan’s Lake, the Bronco’s Stadium , and some of the area’s best dining spots.
Whether you're looking for a modern home with income potential or a solid investment in an up-and-coming neighborhood, this townhome is a rare find.
Don't miss your opportunity to own in one of Denver’s most promising locations!
Listing Agent is related to Sellers.
Contact an agent
Home facts
- Year built:2022
- Listing ID #:3885350
Rooms and interior
- Bedrooms:4
- Total bathrooms:5
- Full bathrooms:1
- Half bathrooms:1
- Living area:2,288 sq. ft.
Heating and cooling
- Cooling:Air Conditioning-Room, Central Air
- Heating:Baseboard, Electric
Structure and exterior
- Roof:Shingle
- Year built:2022
- Building area:2,288 sq. ft.
Schools
- High school:North
- Middle school:Strive Lake
- Elementary school:Eagleton
Utilities
- Sewer:Public Sewer
Finances and disclosures
- Price:$875,000
- Price per sq. ft.:$382.43
- Tax amount:$4,165 (2024)
New listings near 1250 W Osceola Street #2
- New
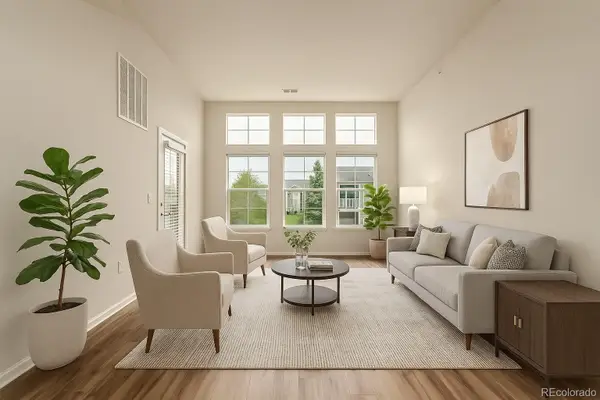 $325,000Active2 beds 2 baths1,096 sq. ft.
$325,000Active2 beds 2 baths1,096 sq. ft.9633 E 5th Avenue #10304, Denver, CO 80230
MLS# 3684426Listed by: LIVE.LAUGH.COLORADO. REAL ESTATE GROUP - New
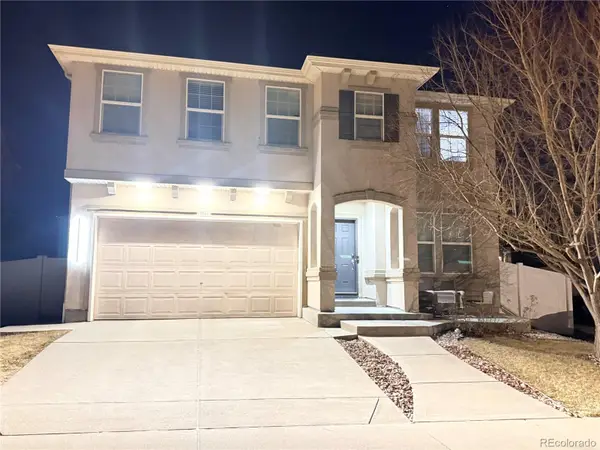 $645,000Active-- beds -- baths3,557 sq. ft.
$645,000Active-- beds -- baths3,557 sq. ft.5012 Cathay Street, Denver, CO 80249
MLS# 8501968Listed by: HOME TAG TEAM - New
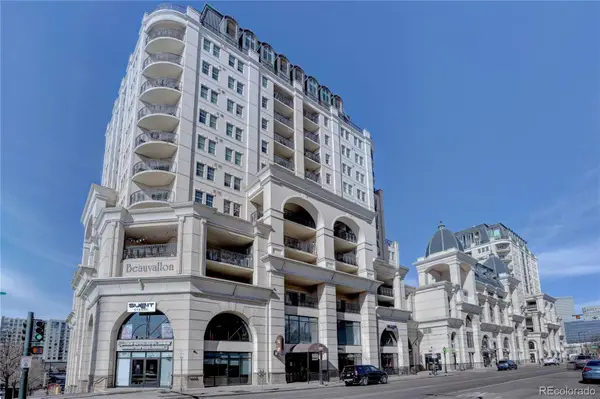 $575,000Active2 beds 2 baths1,239 sq. ft.
$575,000Active2 beds 2 baths1,239 sq. ft.975 N Lincoln Street #9I, Denver, CO 80203
MLS# 1807117Listed by: 24K REAL ESTATE - New
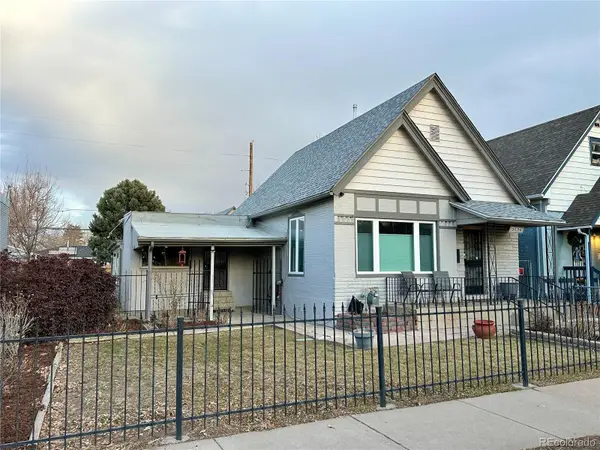 $649,500Active3 beds 3 baths1,896 sq. ft.
$649,500Active3 beds 3 baths1,896 sq. ft.3536 N Williams Street, Denver, CO 80205
MLS# 1968651Listed by: RED TREE REAL ESTATE, LLC - New
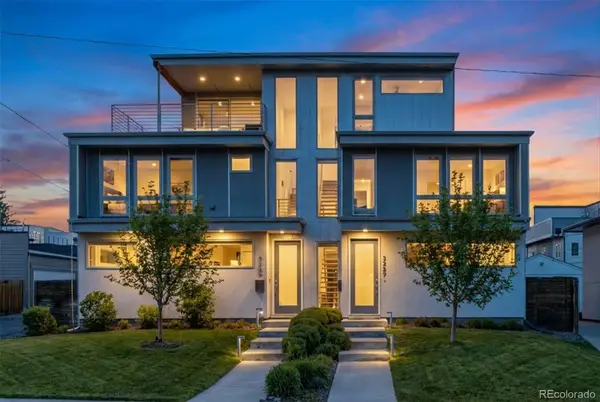 $1,090,000Active3 beds 4 baths2,363 sq. ft.
$1,090,000Active3 beds 4 baths2,363 sq. ft.3227 W 20th Avenue, Denver, CO 80211
MLS# 6527217Listed by: KELLER WILLIAMS REALTY URBAN ELITE - New
 $430,000Active2 beds 3 baths2,327 sq. ft.
$430,000Active2 beds 3 baths2,327 sq. ft.1530 S Quebec Way #30, Denver, CO 80231
MLS# 5317538Listed by: GUIDE REAL ESTATE - Coming Soon
 $235,000Coming Soon2 beds 1 baths
$235,000Coming Soon2 beds 1 baths3613 S Sheridan Boulevard #6, Denver, CO 80235
MLS# 3042167Listed by: KELLER WILLIAMS REALTY DOWNTOWN LLC - New
 $375,000Active2 beds 2 baths1,243 sq. ft.
$375,000Active2 beds 2 baths1,243 sq. ft.4315 Orleans Street, Denver, CO 80249
MLS# 7246951Listed by: RE/MAX PROFESSIONALS - Open Sat, 12 to 2pmNew
 $1,995,000Active5 beds 5 baths4,500 sq. ft.
$1,995,000Active5 beds 5 baths4,500 sq. ft.4647 Bryant Street, Denver, CO 80211
MLS# 7283023Listed by: MODUS REAL ESTATE - New
 $659,900Active4 beds 2 baths1,777 sq. ft.
$659,900Active4 beds 2 baths1,777 sq. ft.2600 Colorado Boulevard, Denver, CO 80207
MLS# 9720120Listed by: RE/MAX PROFESSIONALS

