1253 S High Street, Denver, CO 80210
Local realty services provided by:Better Homes and Gardens Real Estate Kenney & Company
1253 S High Street,Denver, CO 80210
$4,500,000
- 6 Beds
- 6 Baths
- 5,595 sq. ft.
- Single family
- Active
Listed by: courtney ransonCRANSON@MILEHIMODERN.COM,303-881-9102
Office: milehimodern
MLS#:8765072
Source:ML
Price summary
- Price:$4,500,000
- Price per sq. ft.:$804.29
About this home
Modern architecture finds its expression just moments from Wash Park in this newly constructed 6-bedroom, 6-bathroom residence, built by Stone Cloud Design + Build— Wash Park's leading luxury home builder. Clean lines, thoughtful design, and warm finishes set the tone for a home that is both refined and livable. The main level unfolds with intentional flow—anchored by warm hardwood flooring, matte black detailing, and striking ceiling treatments. A sculptural kitchen showcases a Wolf 48” dual-fuel range, Sub-Zero refrigeration, and polished stone surfaces, seamlessly connected to a hidden prep kitchen and a sophisticated bar for elevated entertaining. The upper level is crowned by a tranquil primary suite featuring a limestone-finished fireplace, custom ceiling detailing, and a spa-like bath with dual vanities and curated tile work. Versatile secondary bedrooms offer space for guests, work, or play. The lower level extends the home’s purpose with a dedicated gym, guest quarters, and lounge-style living space. A covered patio invites moments of quiet or connection, framed by the ease and elegance of one of Denver’s most coveted neighborhoods. Every detail is crafted with intention—for a life rooted in design and simplicity.
Contact an agent
Home facts
- Year built:2025
- Listing ID #:8765072
Rooms and interior
- Bedrooms:6
- Total bathrooms:6
- Full bathrooms:2
- Living area:5,595 sq. ft.
Heating and cooling
- Cooling:Central Air
- Heating:Forced Air
Structure and exterior
- Roof:Composition
- Year built:2025
- Building area:5,595 sq. ft.
- Lot area:0.14 Acres
Schools
- High school:South
- Middle school:Merrill
- Elementary school:Steele
Utilities
- Water:Public
- Sewer:Public Sewer
Finances and disclosures
- Price:$4,500,000
- Price per sq. ft.:$804.29
- Tax amount:$6,252 (2024)
New listings near 1253 S High Street
- Open Sat, 11am to 2pmNew
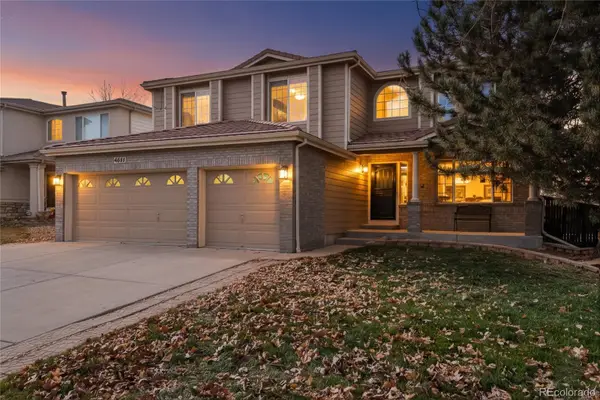 $629,000Active4 beds 5 baths4,662 sq. ft.
$629,000Active4 beds 5 baths4,662 sq. ft.4681 Iran Street, Denver, CO 80249
MLS# 2769737Listed by: JUMP LIVING - New
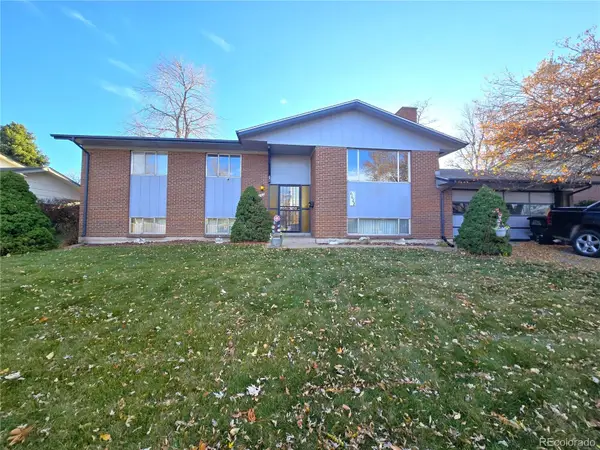 $700,000Active4 beds 3 baths2,968 sq. ft.
$700,000Active4 beds 3 baths2,968 sq. ft.6602 E Cornell Avenue, Denver, CO 80224
MLS# 1801882Listed by: MB PEZZUTI & ASSOCIATES - New
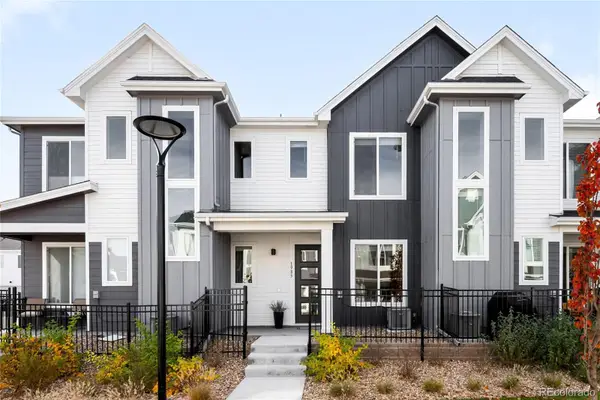 $525,000Active3 beds 3 baths1,328 sq. ft.
$525,000Active3 beds 3 baths1,328 sq. ft.1983 S Poplar Court, Denver, CO 80224
MLS# 3884702Listed by: MILEHIMODERN - New
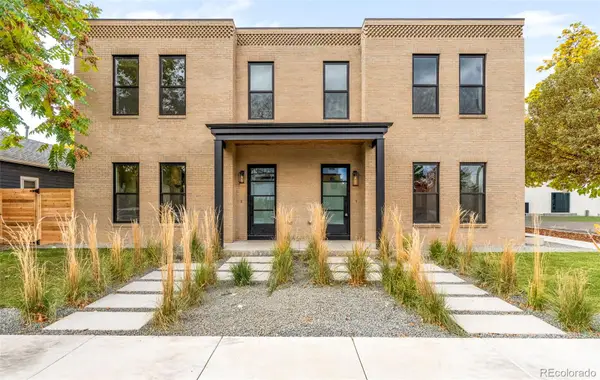 $1,495,000Active3 beds 4 baths2,781 sq. ft.
$1,495,000Active3 beds 4 baths2,781 sq. ft.3297 Zuni Street, Denver, CO 80211
MLS# 7929620Listed by: RE/MAX OF CHERRY CREEK - New
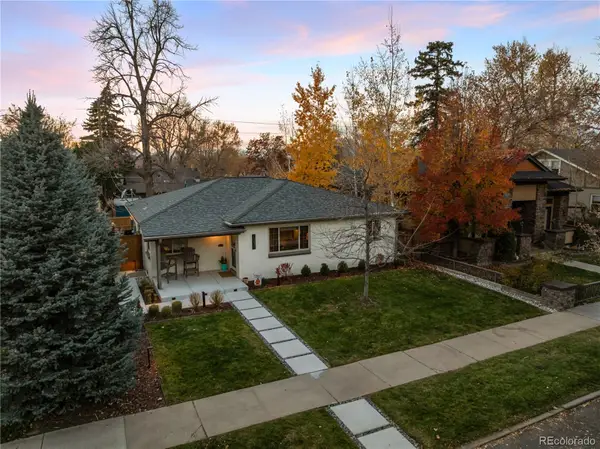 $1,649,000Active4 beds 3 baths2,822 sq. ft.
$1,649,000Active4 beds 3 baths2,822 sq. ft.1331 S Gaylord Street, Denver, CO 80210
MLS# 5541944Listed by: DENCO PROPERTY MGMT & SALES - New
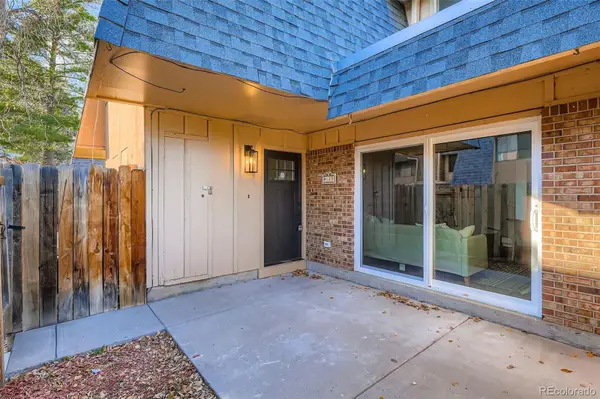 $274,800Active2 beds 2 baths1,142 sq. ft.
$274,800Active2 beds 2 baths1,142 sq. ft.7995 E Mississippi Avenue #H15, Denver, CO 80247
MLS# 5607454Listed by: MB PEZZUTI & ASSOCIATES - Coming SoonOpen Sat, 1:30 to 3:30pm
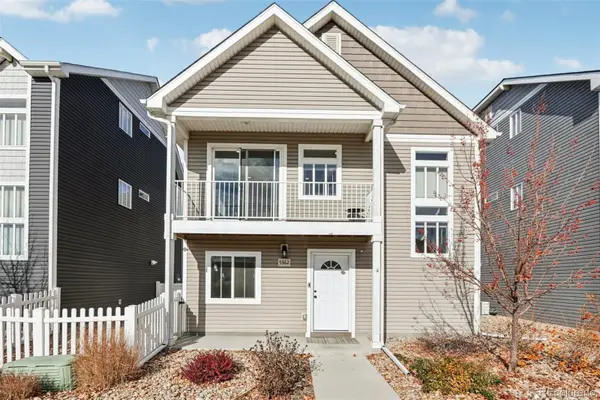 $385,000Coming Soon3 beds 2 baths
$385,000Coming Soon3 beds 2 baths5362 N Argonne Street, Denver, CO 80249
MLS# 6289734Listed by: REAL BROKER, LLC DBA REAL - New
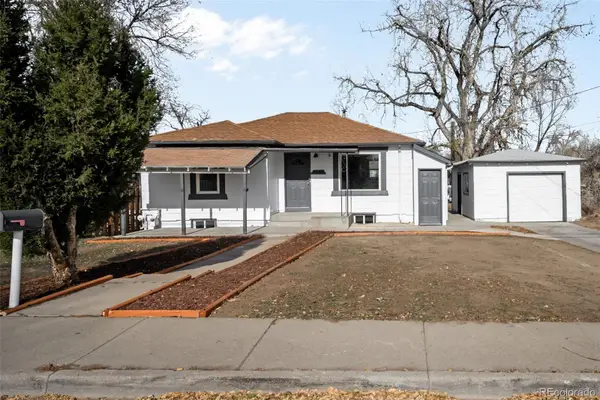 $575,000Active5 beds 2 baths1,780 sq. ft.
$575,000Active5 beds 2 baths1,780 sq. ft.2685 W Water Avenue, Denver, CO 80219
MLS# 8727031Listed by: DVX PROPERTIES LLC - Coming Soon
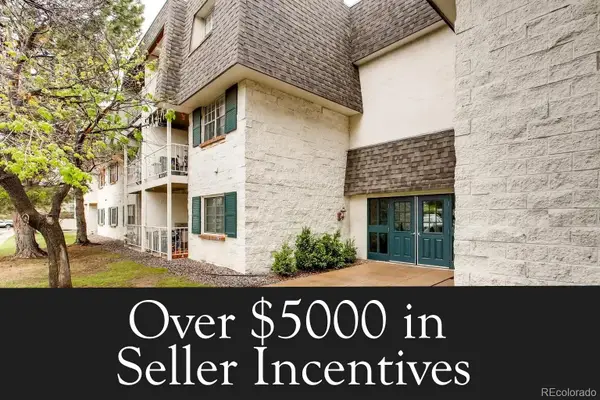 $185,000Coming Soon2 beds 1 baths
$185,000Coming Soon2 beds 1 baths5875 E Iliff Avenue #306, Denver, CO 80222
MLS# 3262333Listed by: WEST AND MAIN HOMES INC - New
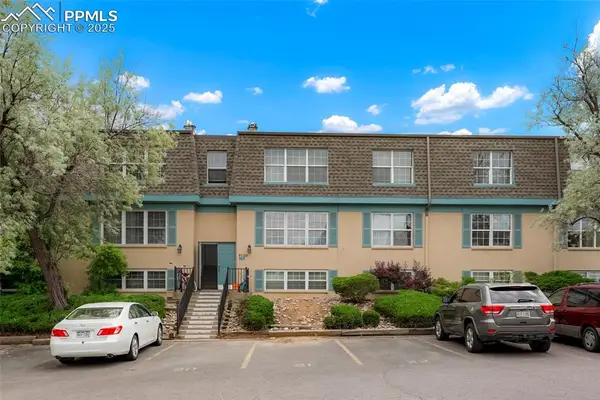 $249,000Active3 beds 2 baths1,207 sq. ft.
$249,000Active3 beds 2 baths1,207 sq. ft.9120 E Girard Avenue #11, Denver, CO 80231
MLS# 9653319Listed by: RENTERS WAREHOUSE COLORADO LLC
